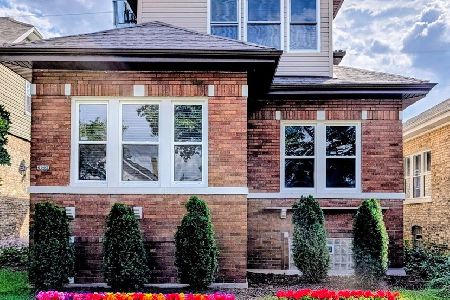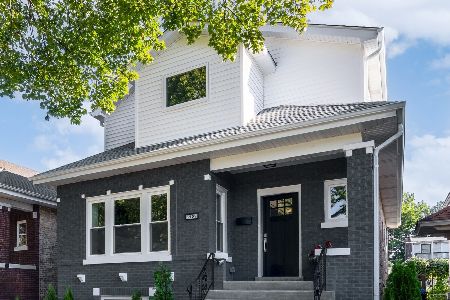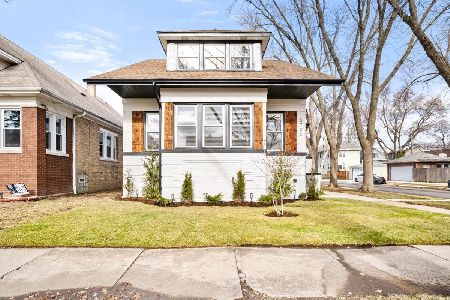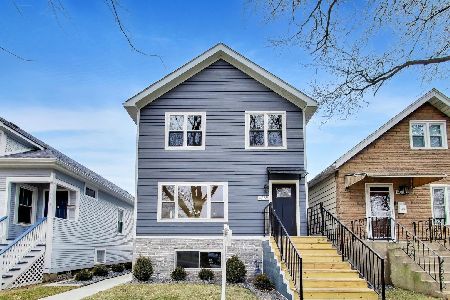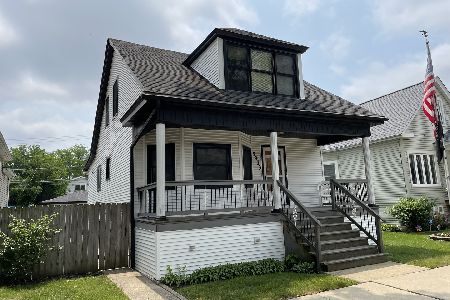5912 Berenice Avenue, Portage Park, Chicago, Illinois 60634
$605,000
|
Sold
|
|
| Status: | Closed |
| Sqft: | 3,300 |
| Cost/Sqft: | $189 |
| Beds: | 3 |
| Baths: | 4 |
| Year Built: | — |
| Property Taxes: | $6,318 |
| Days On Market: | 1572 |
| Lot Size: | 0,11 |
Description
Welcome home to this beautiful, spacious and completely gut rehabbed SFH in the heart of Portage Park on an extra wide 37' lot! With all new light stained hardwood floors, this home is completely move-in ready with all new mechanicals, siding, bathrooms, kitchen, decking, and roof! Boasting an ideal open floorplan that is perfect for entertaining, the main level features two living spaces, separate dining area, beautiful sunny bay window, and all new kitchen with new white shaker cabinetry, stainless steel appliances, quartz countertops with a large island, and a pantry. Kitchen and family room flow out onto a large walk-out deck, ideal for grilling or relaxing. The 2nd floor includes a king-sized primary suite with ensuite bathroom with dual vanity and large walk-in shower with separate soaking tub. Two additional generously sized bedrooms, another full bath, and side by side laundry complete this floor. The lower level is fully finished with an additional family room, full bathroom and two bedrooms. One car garage with a pad for two additional cars/toys. Walking distance to Portage Park that boasts 3 pools! A perfect gem.
Property Specifics
| Single Family | |
| — | |
| — | |
| — | |
| Full | |
| — | |
| No | |
| 0.11 |
| Cook | |
| — | |
| 0 / Not Applicable | |
| None | |
| Public | |
| Public Sewer | |
| 11256620 | |
| 13202080310000 |
Property History
| DATE: | EVENT: | PRICE: | SOURCE: |
|---|---|---|---|
| 10 Aug, 2016 | Sold | $197,786 | MRED MLS |
| 1 Aug, 2016 | Under contract | $189,000 | MRED MLS |
| — | Last price change | $195,000 | MRED MLS |
| 5 Apr, 2016 | Listed for sale | $195,000 | MRED MLS |
| 19 Nov, 2021 | Sold | $605,000 | MRED MLS |
| 11 Oct, 2021 | Under contract | $625,000 | MRED MLS |
| 30 Sep, 2021 | Listed for sale | $625,000 | MRED MLS |
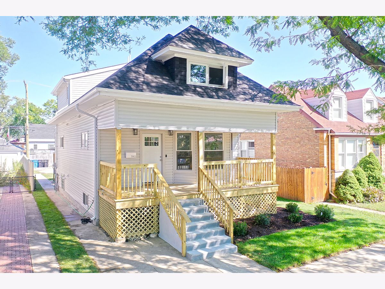
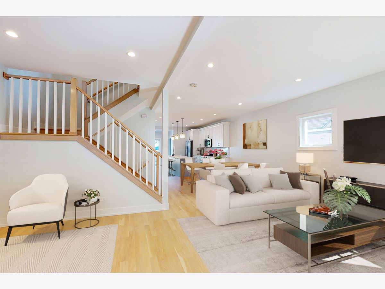
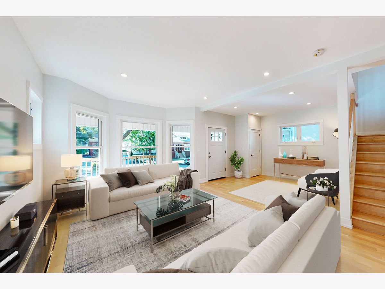
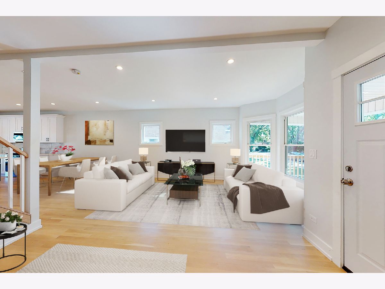
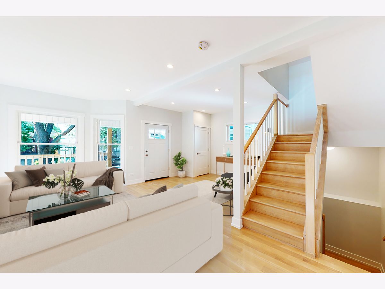
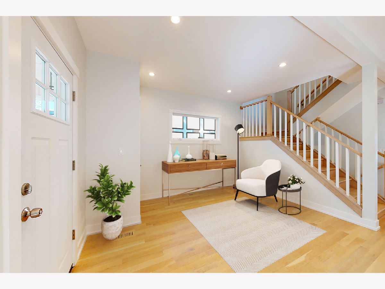
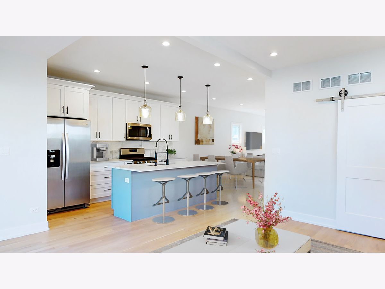
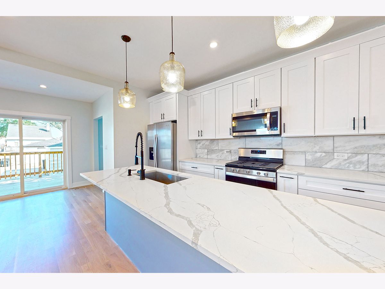
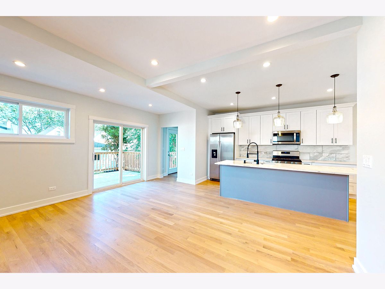
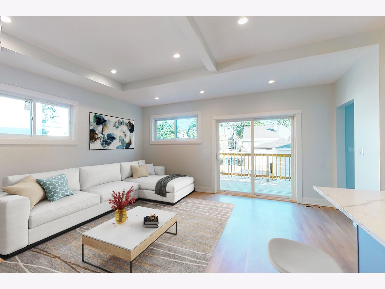
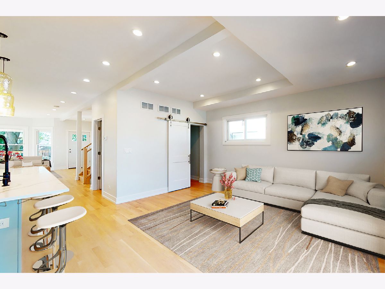
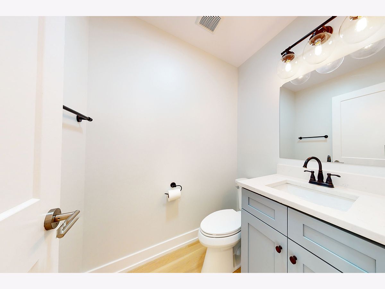
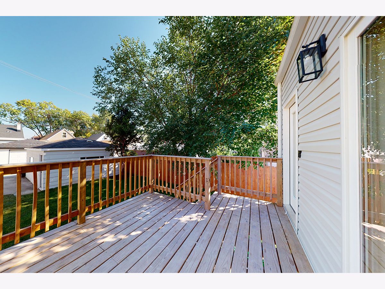
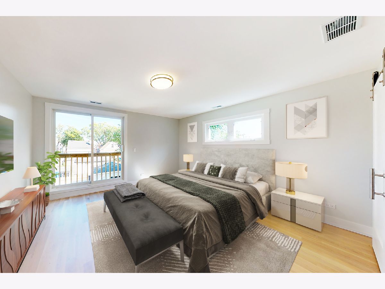
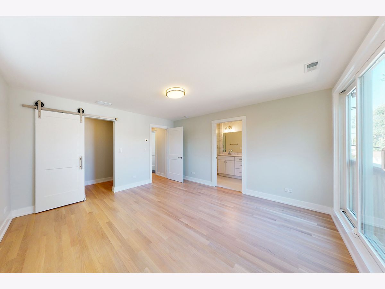
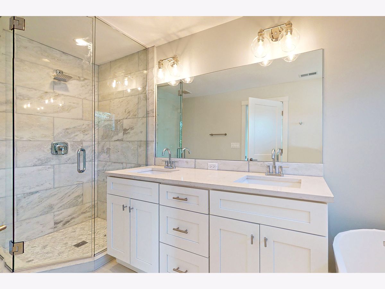
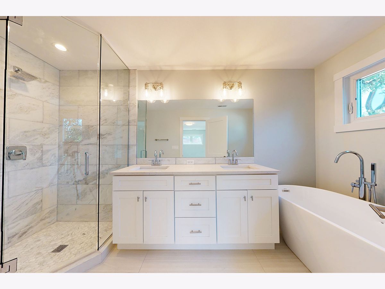
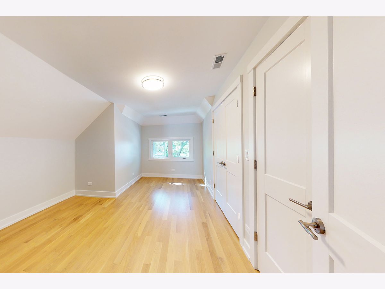
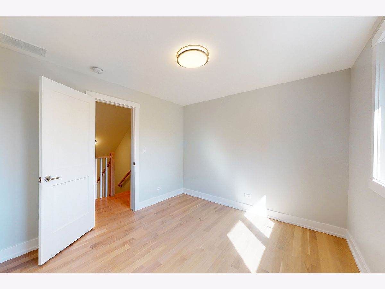
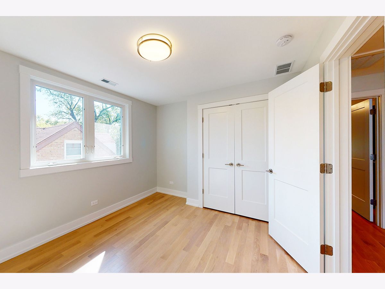
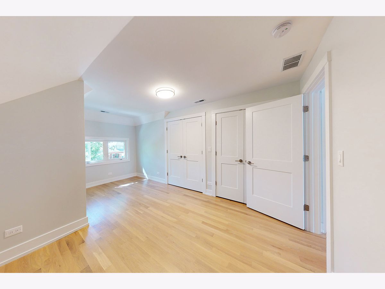
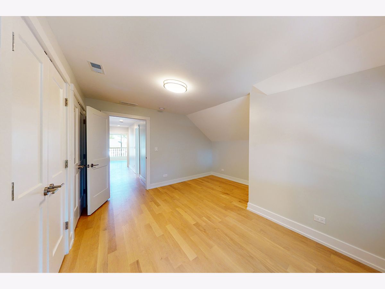
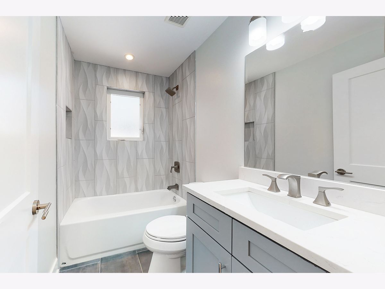
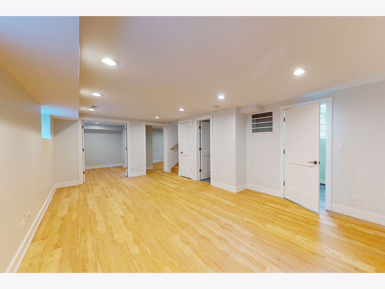
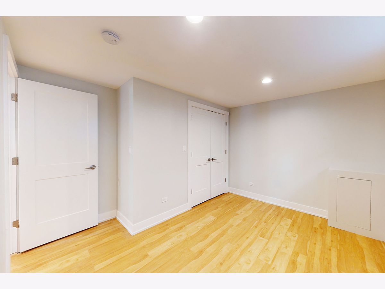
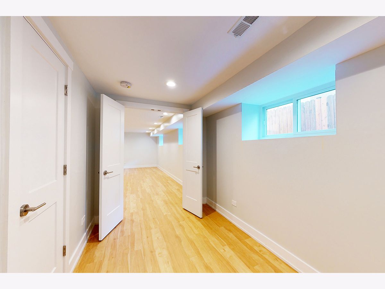
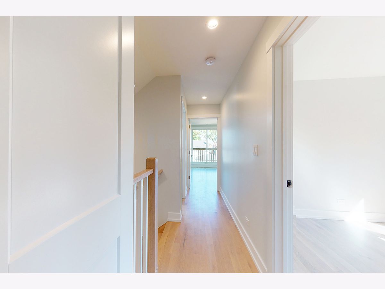
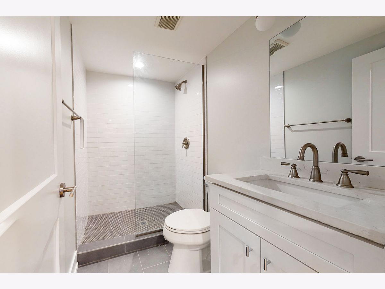
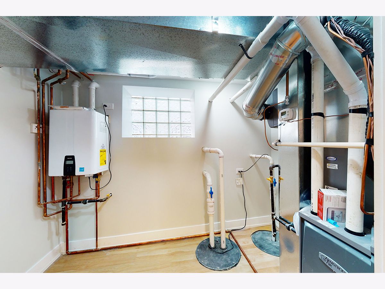
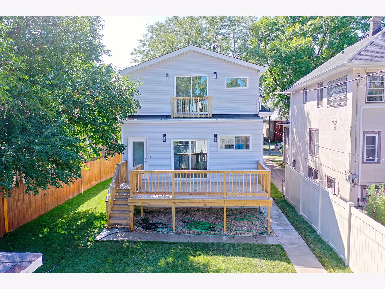
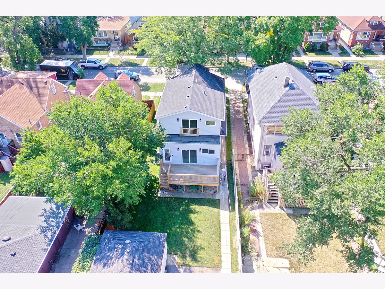
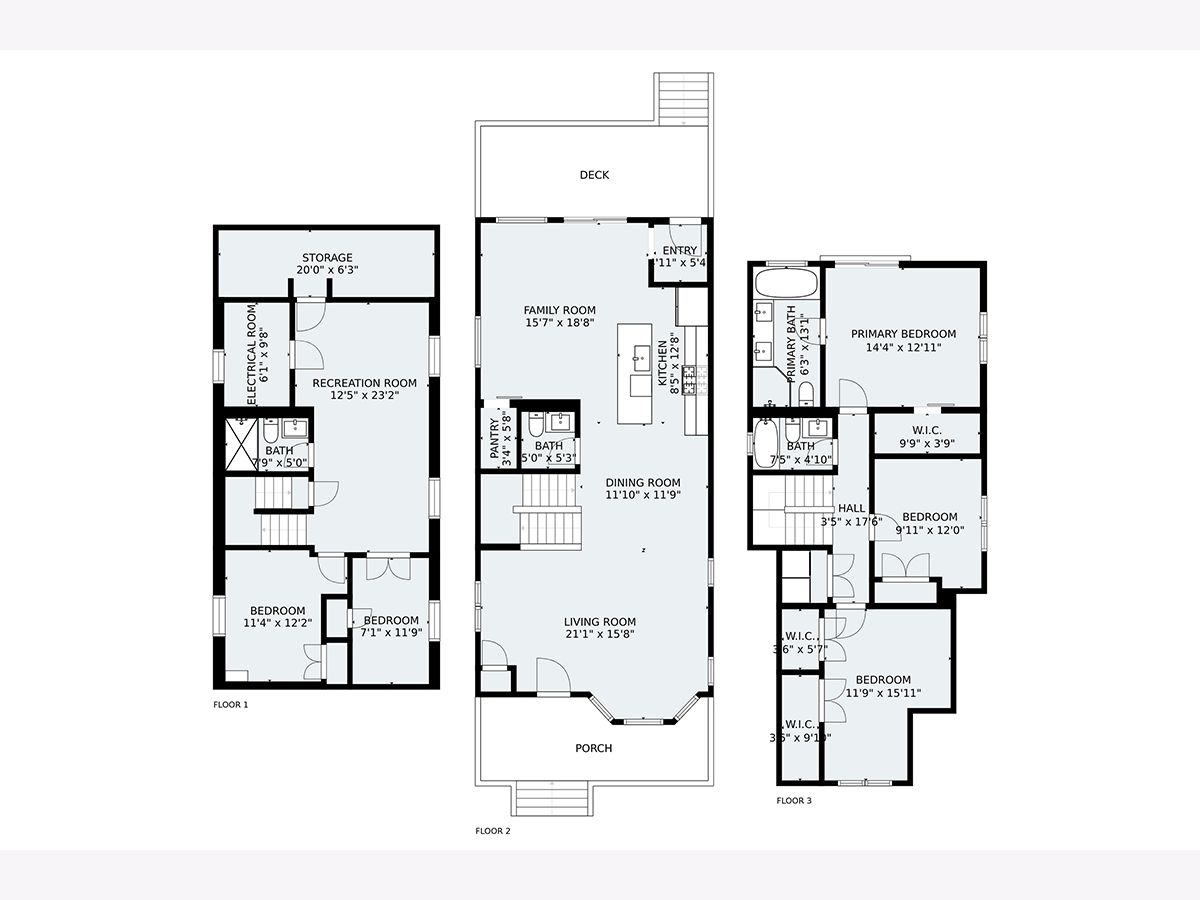
Room Specifics
Total Bedrooms: 5
Bedrooms Above Ground: 3
Bedrooms Below Ground: 2
Dimensions: —
Floor Type: Hardwood
Dimensions: —
Floor Type: Hardwood
Dimensions: —
Floor Type: —
Dimensions: —
Floor Type: —
Full Bathrooms: 4
Bathroom Amenities: Separate Shower,Double Sink,Soaking Tub
Bathroom in Basement: 1
Rooms: Bedroom 5,Bonus Room,Storage,Recreation Room
Basement Description: Finished
Other Specifics
| 1 | |
| — | |
| — | |
| — | |
| — | |
| 123X38 | |
| — | |
| Full | |
| Hardwood Floors, Second Floor Laundry, Walk-In Closet(s), Open Floorplan | |
| — | |
| Not in DB | |
| — | |
| — | |
| — | |
| — |
Tax History
| Year | Property Taxes |
|---|---|
| 2016 | $955 |
| 2021 | $6,318 |
Contact Agent
Nearby Similar Homes
Nearby Sold Comparables
Contact Agent
Listing Provided By
@properties

