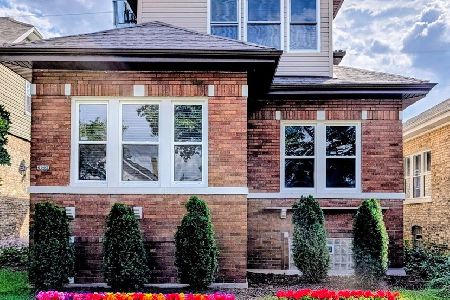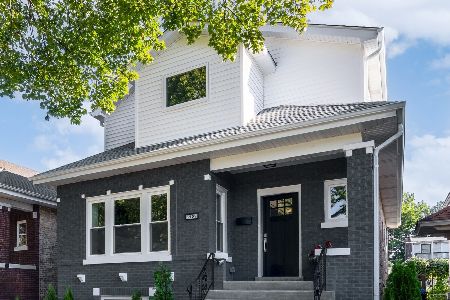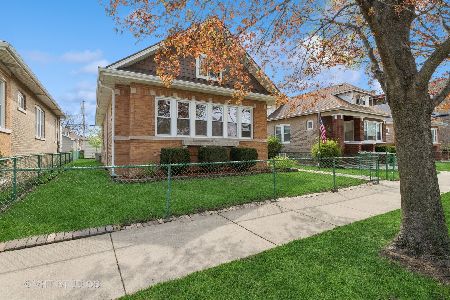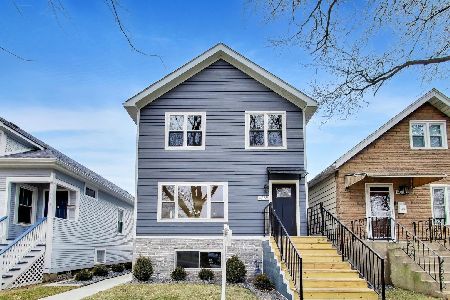5923 Byron Street, Portage Park, Chicago, Illinois 60634
$399,000
|
Sold
|
|
| Status: | Closed |
| Sqft: | 2,800 |
| Cost/Sqft: | $143 |
| Beds: | 4 |
| Baths: | 4 |
| Year Built: | 1913 |
| Property Taxes: | $4,278 |
| Days On Market: | 3379 |
| Lot Size: | 0,00 |
Description
Beautiful New Portage Park Rehab with Contemporary open floor plan, 4 Bedrooms, 4 full Baths, New Custom kitchen and built-ins, breakfast bar, new Hardwood Floors, separate Dining Room, huge mudroom off kitchen, 2nd floor with master suite with bath, skylights. Adjacent to master suite is a second bedroom suite with bath, could be great for a nursery, lots of natural light, 2nd floor laundry, full finished basement with spacious family room, with bath, brand new 2 car detached garage, private fenced yard, brand new front porch and rear deck. Great Portage Park location close to all amenities.
Property Specifics
| Single Family | |
| — | |
| — | |
| 1913 | |
| Full,English | |
| — | |
| No | |
| — |
| Cook | |
| — | |
| 0 / Not Applicable | |
| None | |
| Lake Michigan,Public | |
| Public Sewer | |
| 09371970 | |
| 13202080110000 |
Nearby Schools
| NAME: | DISTRICT: | DISTANCE: | |
|---|---|---|---|
|
Grade School
Gray Elementary School |
299 | — | |
Property History
| DATE: | EVENT: | PRICE: | SOURCE: |
|---|---|---|---|
| 24 Jun, 2016 | Sold | $198,000 | MRED MLS |
| 5 May, 2016 | Under contract | $183,340 | MRED MLS |
| 29 Apr, 2016 | Listed for sale | $183,340 | MRED MLS |
| 17 Jan, 2017 | Sold | $399,000 | MRED MLS |
| 18 Nov, 2016 | Under contract | $399,000 | MRED MLS |
| — | Last price change | $419,000 | MRED MLS |
| 20 Oct, 2016 | Listed for sale | $434,900 | MRED MLS |
Room Specifics
Total Bedrooms: 4
Bedrooms Above Ground: 4
Bedrooms Below Ground: 0
Dimensions: —
Floor Type: —
Dimensions: —
Floor Type: —
Dimensions: —
Floor Type: —
Full Bathrooms: 4
Bathroom Amenities: Whirlpool,Double Sink,European Shower
Bathroom in Basement: 1
Rooms: Mud Room
Basement Description: Finished,Exterior Access
Other Specifics
| 2 | |
| Concrete Perimeter | |
| Off Alley | |
| Deck, Porch | |
| Fenced Yard | |
| 30X123 | |
| — | |
| Full | |
| Vaulted/Cathedral Ceilings, Skylight(s), Hardwood Floors, First Floor Bedroom, Second Floor Laundry, First Floor Full Bath | |
| Double Oven, Range, Microwave, Dishwasher, Refrigerator | |
| Not in DB | |
| Sidewalks, Street Lights, Street Paved | |
| — | |
| — | |
| — |
Tax History
| Year | Property Taxes |
|---|---|
| 2016 | $4,278 |
Contact Agent
Nearby Similar Homes
Nearby Sold Comparables
Contact Agent
Listing Provided By
Solid Realty Services Inc









