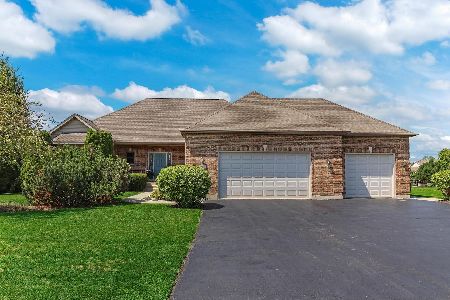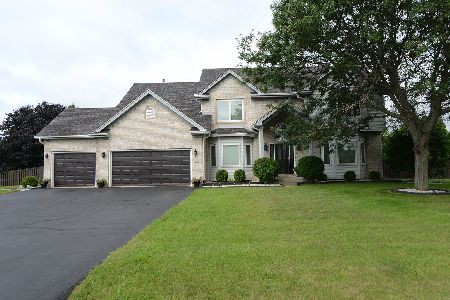5918 Meadow Lark Lane, Johnsburg, Illinois 60051
$335,000
|
Sold
|
|
| Status: | Closed |
| Sqft: | 2,650 |
| Cost/Sqft: | $130 |
| Beds: | 4 |
| Baths: | 3 |
| Year Built: | 2002 |
| Property Taxes: | $7,627 |
| Days On Market: | 2004 |
| Lot Size: | 0,74 |
Description
Prairie View Estates home with meticulously maintained 3/4 acre fenced lot with a 4 CAR GARAGE! Stately arched 2-story front stoop and foyer is flanked by the formal living room and dining room with bay window. Crisp kitchen with solid surface countertops, pantry closet and peninsula for stools and opens to a family room with fireplace. Main level laundry room with utility sink and extra storage leads to huge 1100sf heated garage. Upstairs is master bedroom with cathedral ceiling, walk-in closet and en suite with jacuzzi tub, separate shower and double sinks. 3 additional bedrooms; 2 with walk in closets and all with ceiling fans share a hall bath. Finished basement with 3 egress windows and large storage area. Backyard paradise with spacious patio has path to garage, Pro landscaping with trees, bushes and flowers galore plus 3 outdoor spigots. Tucked in the back corner is a shed with electric and water and garage door. The house and property are right sized for desired space and privacy with private septic and CITY water.
Property Specifics
| Single Family | |
| — | |
| — | |
| 2002 | |
| Full | |
| — | |
| No | |
| 0.74 |
| Mc Henry | |
| — | |
| — / Not Applicable | |
| None | |
| Public | |
| Septic-Private | |
| 10759105 | |
| 1006101016 |
Property History
| DATE: | EVENT: | PRICE: | SOURCE: |
|---|---|---|---|
| 3 Sep, 2020 | Sold | $335,000 | MRED MLS |
| 29 Jul, 2020 | Under contract | $344,500 | MRED MLS |
| — | Last price change | $349,500 | MRED MLS |
| 24 Jun, 2020 | Listed for sale | $349,500 | MRED MLS |

Room Specifics
Total Bedrooms: 4
Bedrooms Above Ground: 4
Bedrooms Below Ground: 0
Dimensions: —
Floor Type: Carpet
Dimensions: —
Floor Type: Carpet
Dimensions: —
Floor Type: Carpet
Full Bathrooms: 3
Bathroom Amenities: Separate Shower,Double Sink
Bathroom in Basement: 0
Rooms: Recreation Room
Basement Description: Finished
Other Specifics
| 4 | |
| Concrete Perimeter | |
| Asphalt | |
| Patio, Storms/Screens, Workshop | |
| Fenced Yard,Landscaped,Mature Trees | |
| 145 X 225 | |
| Unfinished | |
| Full | |
| Vaulted/Cathedral Ceilings, First Floor Laundry, Walk-In Closet(s) | |
| — | |
| Not in DB | |
| Street Lights, Street Paved | |
| — | |
| — | |
| Gas Log |
Tax History
| Year | Property Taxes |
|---|---|
| 2020 | $7,627 |
Contact Agent
Nearby Similar Homes
Nearby Sold Comparables
Contact Agent
Listing Provided By
Premier Living Properties





