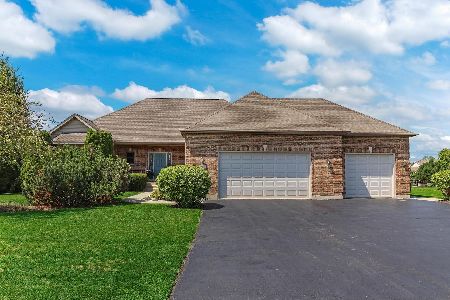5905 Saddleridge, Johnsburg, Illinois 60051
$275,000
|
Sold
|
|
| Status: | Closed |
| Sqft: | 2,347 |
| Cost/Sqft: | $123 |
| Beds: | 4 |
| Baths: | 3 |
| Year Built: | — |
| Property Taxes: | $7,100 |
| Days On Market: | 4238 |
| Lot Size: | 0,89 |
Description
CUSTOM RANCH WITH OPEN FLOWING FLOOR PLAN. XTRA LARGE KITCHEN GREAT ROOM WITH MASONRY FP AND CATHEDRAL CEILINGS. SPLIT BEDROOM FLOOR PLAN W/LUXURY MASTER SUITE. PARTIALLY FINISHED ENGLISH BASEMENT WITH ADDITIONAL BEDROOM ON LOWER LEVEL. SPACIOUS HOME FOR ALL. BEAUTIFUL LANDSCAPED EXTERIOR WITH INGROUND POOL. HIGHLY DESIRED SCHOOL DISTRICT 12.
Property Specifics
| Single Family | |
| — | |
| — | |
| — | |
| Full,English | |
| — | |
| No | |
| 0.89 |
| Mc Henry | |
| — | |
| 0 / Not Applicable | |
| None | |
| Private Well | |
| Septic-Private | |
| 08613787 | |
| 1006101006 |
Property History
| DATE: | EVENT: | PRICE: | SOURCE: |
|---|---|---|---|
| 16 Mar, 2015 | Sold | $275,000 | MRED MLS |
| 10 Dec, 2014 | Under contract | $288,000 | MRED MLS |
| — | Last price change | $289,000 | MRED MLS |
| 13 May, 2014 | Listed for sale | $350,000 | MRED MLS |
Room Specifics
Total Bedrooms: 4
Bedrooms Above Ground: 4
Bedrooms Below Ground: 0
Dimensions: —
Floor Type: —
Dimensions: —
Floor Type: —
Dimensions: —
Floor Type: —
Full Bathrooms: 3
Bathroom Amenities: Whirlpool,Separate Shower,Double Sink
Bathroom in Basement: 0
Rooms: Foyer,Recreation Room
Basement Description: Partially Finished
Other Specifics
| 3 | |
| — | |
| Concrete | |
| — | |
| — | |
| 131 X 287 X 129 X 313 | |
| Unfinished | |
| Full | |
| Vaulted/Cathedral Ceilings, First Floor Laundry | |
| — | |
| Not in DB | |
| — | |
| — | |
| — | |
| Wood Burning, Gas Log, Gas Starter |
Tax History
| Year | Property Taxes |
|---|---|
| 2015 | $7,100 |
Contact Agent
Nearby Similar Homes
Nearby Sold Comparables
Contact Agent
Listing Provided By
Chicagoland Residential Realty Corporation





