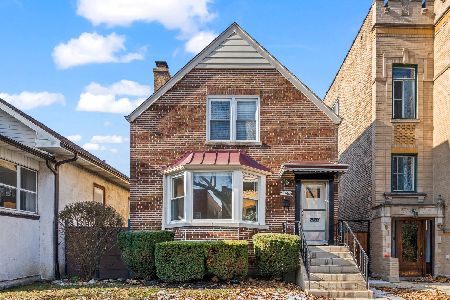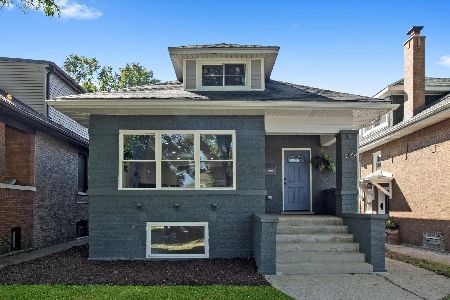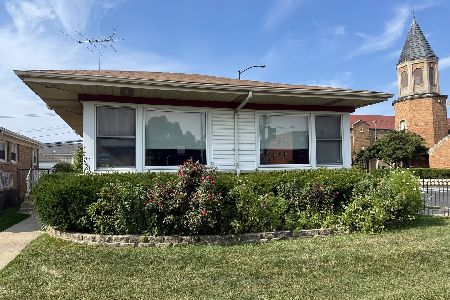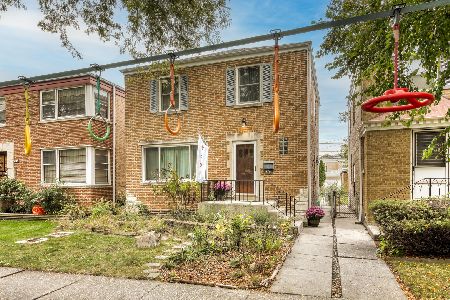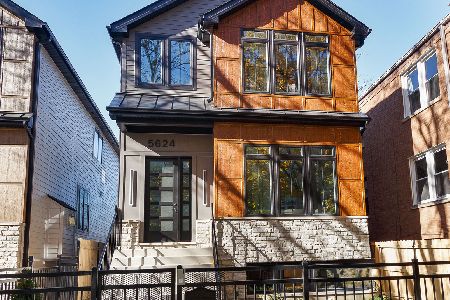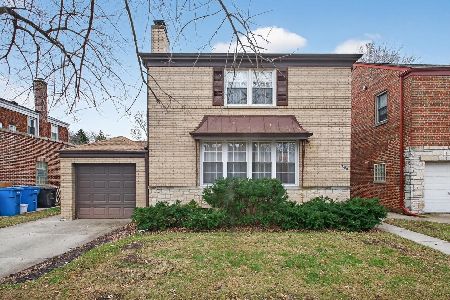5918 Rockwell Street, West Ridge, Chicago, Illinois 60659
$430,000
|
Sold
|
|
| Status: | Closed |
| Sqft: | 0 |
| Cost/Sqft: | — |
| Beds: | 4 |
| Baths: | 2 |
| Year Built: | 1927 |
| Property Taxes: | $6,297 |
| Days On Market: | 2337 |
| Lot Size: | 0,09 |
Description
Fantastic bungalow on a tree lined street in Arcadia Terrace. Jamieson School District. Steps to parks, restaurants, and the beautiful West Ridge Nature Preserve. This home boasts large room sizes, newer windows, refinished hardwood floors, lots of closets, extra storage space, and plenty of other updates throughout. Brand new gorgeous 2nd floor renovation including 2 huge bedrooms and a full bath. Partially finished basement includes a 5th bedroom or family room space. Great yard and patio space and a solid 2 car brick garage.
Property Specifics
| Single Family | |
| — | |
| — | |
| 1927 | |
| Full | |
| — | |
| No | |
| 0.09 |
| Cook | |
| — | |
| — / Not Applicable | |
| None | |
| Lake Michigan | |
| Public Sewer | |
| 10506801 | |
| 13014030320000 |
Property History
| DATE: | EVENT: | PRICE: | SOURCE: |
|---|---|---|---|
| 24 Jan, 2008 | Sold | $100,000 | MRED MLS |
| 3 Jan, 2008 | Under contract | $134,900 | MRED MLS |
| — | Last price change | $138,900 | MRED MLS |
| 9 Aug, 2007 | Listed for sale | $188,900 | MRED MLS |
| 15 May, 2014 | Sold | $278,000 | MRED MLS |
| 9 Apr, 2014 | Under contract | $275,000 | MRED MLS |
| 9 Apr, 2014 | Listed for sale | $275,000 | MRED MLS |
| 23 Oct, 2019 | Sold | $430,000 | MRED MLS |
| 9 Sep, 2019 | Under contract | $425,000 | MRED MLS |
| 4 Sep, 2019 | Listed for sale | $425,000 | MRED MLS |
| 7 Jul, 2021 | Sold | $275,000 | MRED MLS |
| 15 Apr, 2021 | Under contract | $265,500 | MRED MLS |
| — | Last price change | $265,900 | MRED MLS |
| 26 Feb, 2021 | Listed for sale | $265,900 | MRED MLS |
| 8 Mar, 2023 | Sold | $575,000 | MRED MLS |
| 13 Feb, 2023 | Under contract | $550,000 | MRED MLS |
| 9 Feb, 2023 | Listed for sale | $550,000 | MRED MLS |
Room Specifics
Total Bedrooms: 4
Bedrooms Above Ground: 4
Bedrooms Below Ground: 0
Dimensions: —
Floor Type: —
Dimensions: —
Floor Type: —
Dimensions: —
Floor Type: —
Full Bathrooms: 2
Bathroom Amenities: —
Bathroom in Basement: 1
Rooms: Storage,Heated Sun Room,Utility Room-Lower Level,Walk In Closet
Basement Description: Partially Finished
Other Specifics
| 2 | |
| Concrete Perimeter | |
| — | |
| — | |
| — | |
| 30 X 125 | |
| — | |
| None | |
| Hardwood Floors, First Floor Full Bath | |
| Range, Microwave, Dishwasher, Refrigerator, Washer, Dryer | |
| Not in DB | |
| Sidewalks, Street Paved | |
| — | |
| — | |
| — |
Tax History
| Year | Property Taxes |
|---|---|
| 2008 | $2,503 |
| 2014 | $5,260 |
| 2019 | $6,297 |
| 2021 | $2,413 |
| 2023 | $8,656 |
Contact Agent
Nearby Similar Homes
Nearby Sold Comparables
Contact Agent
Listing Provided By
Dream Town Realty

