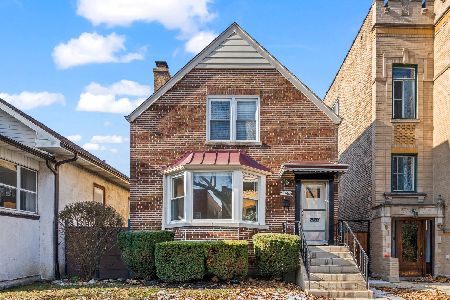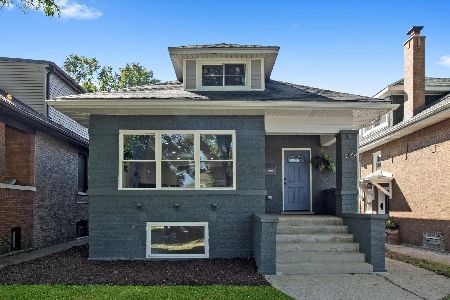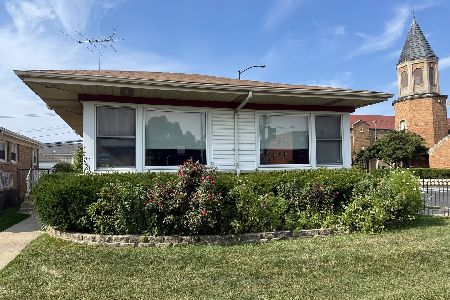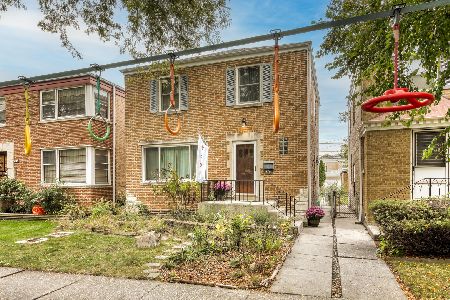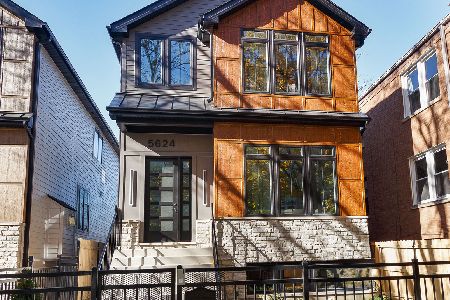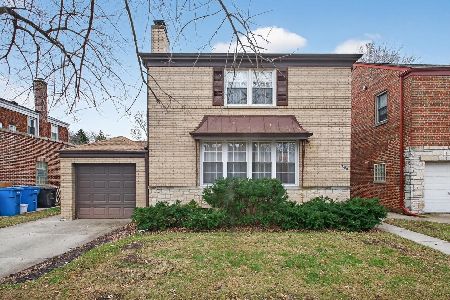5918 Rockwell Street, West Ridge, Chicago, Illinois 60659
$575,000
|
Sold
|
|
| Status: | Closed |
| Sqft: | 0 |
| Cost/Sqft: | — |
| Beds: | 4 |
| Baths: | 3 |
| Year Built: | 1926 |
| Property Taxes: | $8,656 |
| Days On Market: | 1083 |
| Lot Size: | 0,09 |
Description
Welcome to the cozy confines of Arcadia Terrace! This extraordinary historic octagonal bungalow is truly one-of-a-kind! Built on a 30x125 lot, the main floor has over 1400SF of living space and a ton of historic charm. Enter your front foyer with access to main living or basement/fifth bedrm. Then walk through the comfortably large living room space and adjacent formal dining rm. Access the first floor bedrms, bath, kitchen and 2nd flr stairs as you transition towards the kitchen, which offers ALL stainless steel appliances. Stove and fridge purchased in last two years. 42" cabinets throughout and plenty of space for a table and four chairs or an island. Big sun room in rear lives up to its name! The second floor boasts two MASSIVE bedrooms and a full bath w/ heated floors, completed in 2019! The primary has a large walk-in closet, w/ additional storage/desk area. The 2nd bed has two built in bunk beds w/ custom built-in lighting. Newer vinyl windows installed throughout the entire home. FULL unfinished basement w/ fifth enclosed bedroom and 7ft ceilings. W/D from 2020. 3rd FULL BATH! Additional storage in boiler room. Water heater from 2019. Newer copper plumbing and metered water line. Back door access to yard added in 2019. 2nd access to basement in rear. ALL BRICK 2 car garage w/ new opener and auto closer. Jamieson school district! Tree lined neighborhood and several parks within walking distance, including the West Ridge Nature Park! AMAZING restaurants all around! Quick drive to anywhere on Peterson. This is truly a remarkable home!
Property Specifics
| Single Family | |
| — | |
| — | |
| 1926 | |
| — | |
| — | |
| No | |
| 0.09 |
| Cook | |
| — | |
| — / Not Applicable | |
| — | |
| — | |
| — | |
| 11716275 | |
| 13014030320000 |
Nearby Schools
| NAME: | DISTRICT: | DISTANCE: | |
|---|---|---|---|
|
Grade School
Jamieson Elementary School |
299 | — | |
|
Middle School
Jamieson Elementary School |
299 | Not in DB | |
|
High School
Mather High School |
299 | Not in DB | |
Property History
| DATE: | EVENT: | PRICE: | SOURCE: |
|---|---|---|---|
| 24 Jan, 2008 | Sold | $100,000 | MRED MLS |
| 3 Jan, 2008 | Under contract | $134,900 | MRED MLS |
| — | Last price change | $138,900 | MRED MLS |
| 9 Aug, 2007 | Listed for sale | $188,900 | MRED MLS |
| 15 May, 2014 | Sold | $278,000 | MRED MLS |
| 9 Apr, 2014 | Under contract | $275,000 | MRED MLS |
| 9 Apr, 2014 | Listed for sale | $275,000 | MRED MLS |
| 23 Oct, 2019 | Sold | $430,000 | MRED MLS |
| 9 Sep, 2019 | Under contract | $425,000 | MRED MLS |
| 4 Sep, 2019 | Listed for sale | $425,000 | MRED MLS |
| 7 Jul, 2021 | Sold | $275,000 | MRED MLS |
| 15 Apr, 2021 | Under contract | $265,500 | MRED MLS |
| — | Last price change | $265,900 | MRED MLS |
| 26 Feb, 2021 | Listed for sale | $265,900 | MRED MLS |
| 8 Mar, 2023 | Sold | $575,000 | MRED MLS |
| 13 Feb, 2023 | Under contract | $550,000 | MRED MLS |
| 9 Feb, 2023 | Listed for sale | $550,000 | MRED MLS |





























Room Specifics
Total Bedrooms: 5
Bedrooms Above Ground: 4
Bedrooms Below Ground: 1
Dimensions: —
Floor Type: —
Dimensions: —
Floor Type: —
Dimensions: —
Floor Type: —
Dimensions: —
Floor Type: —
Full Bathrooms: 3
Bathroom Amenities: —
Bathroom in Basement: 1
Rooms: —
Basement Description: Partially Finished
Other Specifics
| 2 | |
| — | |
| — | |
| — | |
| — | |
| 30 X 125 | |
| Finished,Full,Interior Stair | |
| — | |
| — | |
| — | |
| Not in DB | |
| — | |
| — | |
| — | |
| — |
Tax History
| Year | Property Taxes |
|---|---|
| 2008 | $2,503 |
| 2014 | $5,260 |
| 2019 | $6,297 |
| 2021 | $2,413 |
| 2023 | $8,656 |
Contact Agent
Nearby Similar Homes
Nearby Sold Comparables
Contact Agent
Listing Provided By
@properties Christie's International Real Estate

