5919 Betty Gloyd Drive, Hoffman Estates, Illinois 60192
$425,000
|
Sold
|
|
| Status: | Closed |
| Sqft: | 2,518 |
| Cost/Sqft: | $173 |
| Beds: | 3 |
| Baths: | 3 |
| Year Built: | 2007 |
| Property Taxes: | $0 |
| Days On Market: | 1626 |
| Lot Size: | 0,21 |
Description
Like new plus all the upgrades including gorgeous Jacobean stained hardwood floors on the main floors. If you like an open concept, this one is for you. The chef's kitchen includes white Shaker style cabinets, stainless steel appliances, granite countertops, large pantry closet, and custom island. The full finished basement includes a play area and a recreation room. The spacious primary bedroom suite features a large bathroom with double basins, a separate tub and shower, a large walk-in closet, and sitting room. There are two additional bedrooms with ample closet space and a large loft that could easily be converted to a fourth bedroom. Enjoy relaxing and entertaining in the gorgeous backyard with a brick paver terraced patio. The play set is included.
Property Specifics
| Single Family | |
| — | |
| — | |
| 2007 | |
| Full | |
| — | |
| No | |
| 0.21 |
| Cook | |
| Beacon Pointe | |
| 200 / Annual | |
| Other | |
| Public | |
| Public Sewer | |
| 11193167 | |
| 06053050090000 |
Nearby Schools
| NAME: | DISTRICT: | DISTANCE: | |
|---|---|---|---|
|
Grade School
Timber Trails Elementary School |
46 | — | |
|
Middle School
Larsen Middle School |
46 | Not in DB | |
|
High School
Elgin High School |
46 | Not in DB | |
Property History
| DATE: | EVENT: | PRICE: | SOURCE: |
|---|---|---|---|
| 28 Mar, 2018 | Sold | $391,000 | MRED MLS |
| 9 Feb, 2018 | Under contract | $389,000 | MRED MLS |
| 6 Feb, 2018 | Listed for sale | $389,000 | MRED MLS |
| 28 Sep, 2021 | Sold | $425,000 | MRED MLS |
| 24 Aug, 2021 | Under contract | $435,000 | MRED MLS |
| 18 Aug, 2021 | Listed for sale | $435,000 | MRED MLS |
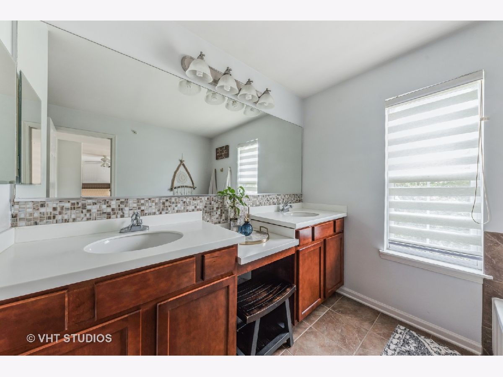
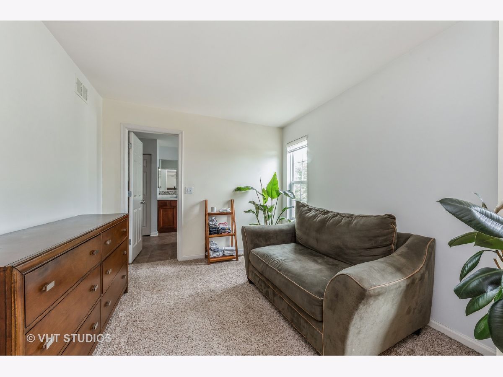
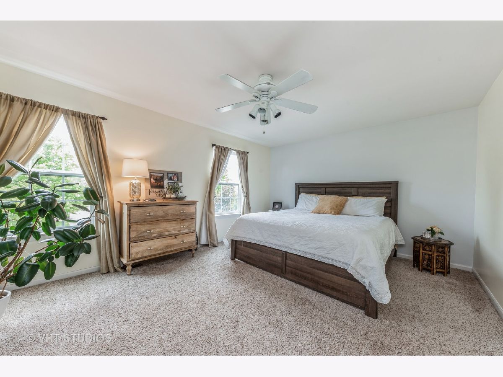
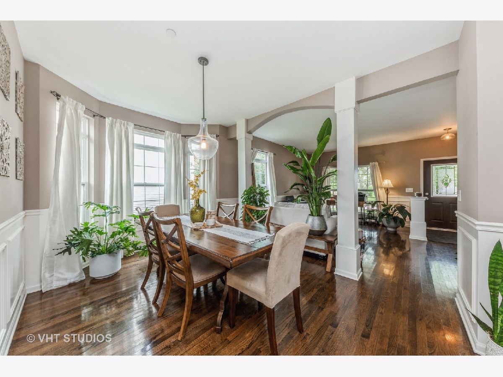
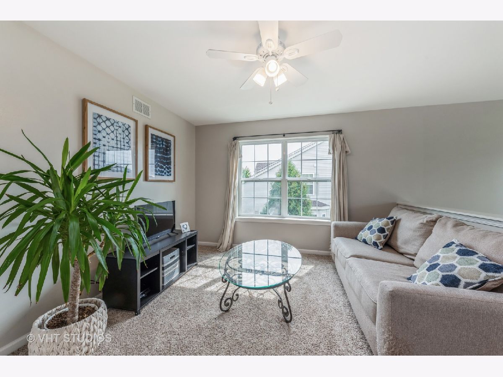
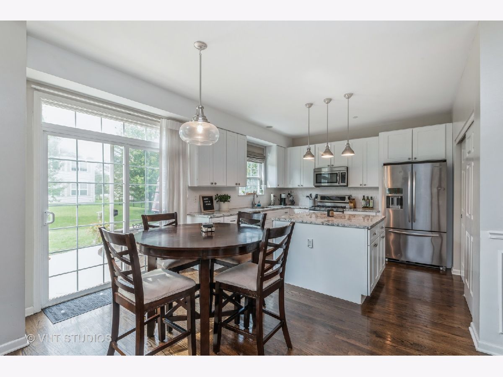
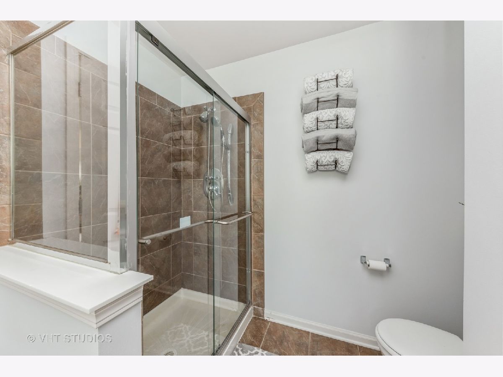
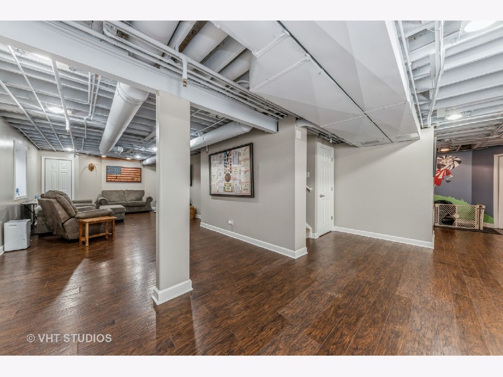
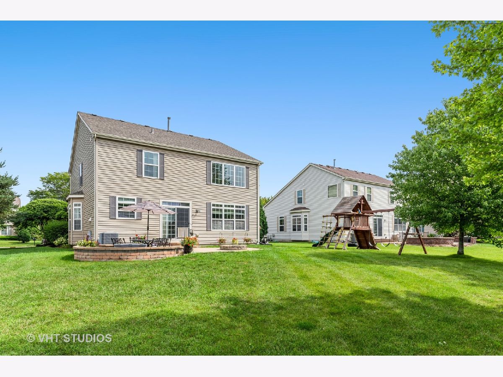
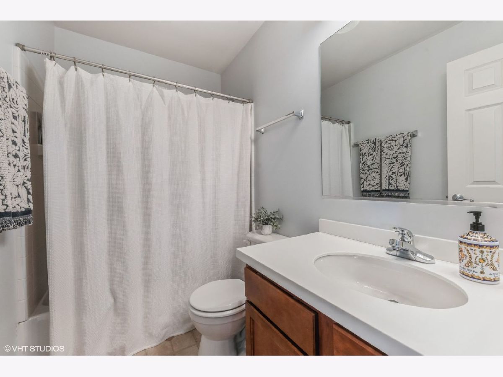
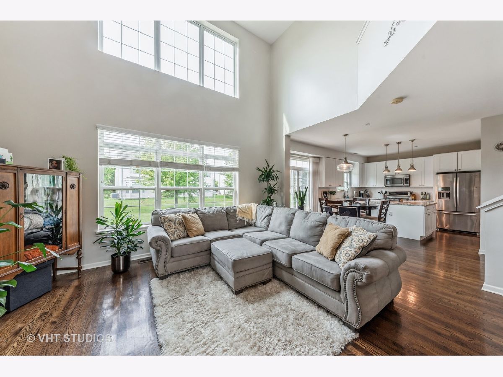
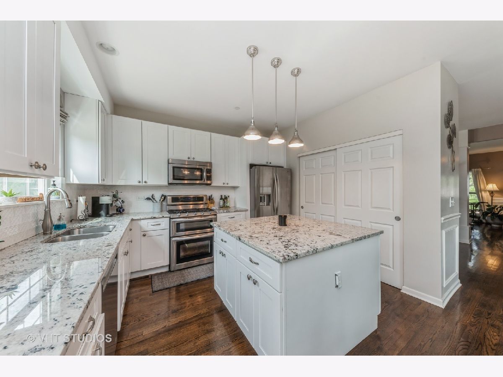
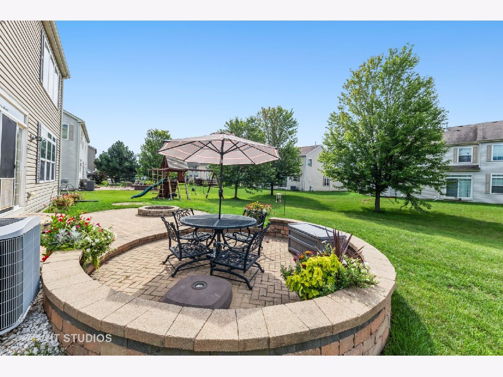
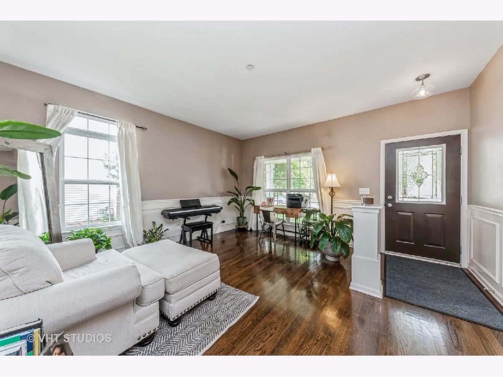
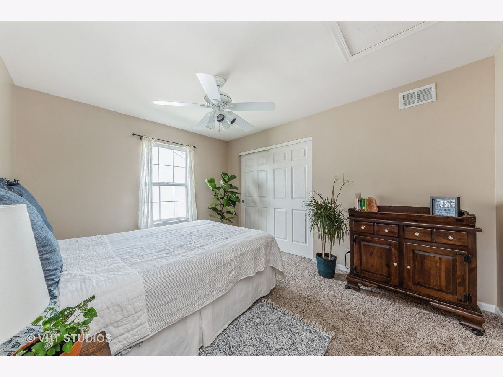
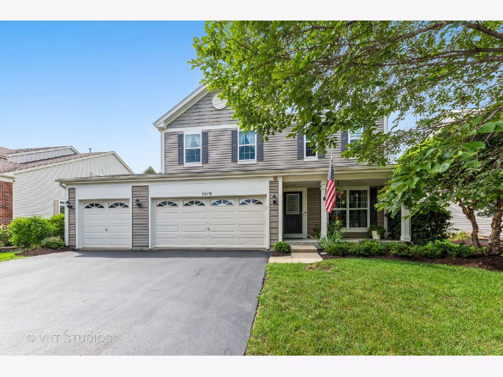
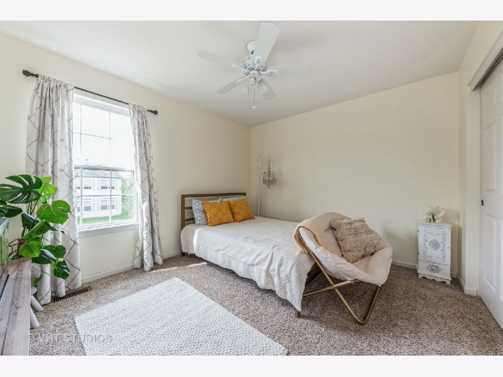
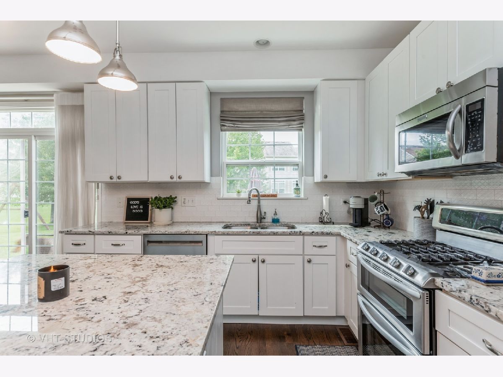
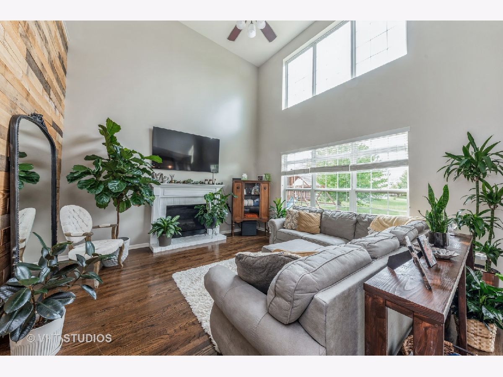
Room Specifics
Total Bedrooms: 3
Bedrooms Above Ground: 3
Bedrooms Below Ground: 0
Dimensions: —
Floor Type: Carpet
Dimensions: —
Floor Type: Carpet
Full Bathrooms: 3
Bathroom Amenities: Separate Shower,Double Sink,Soaking Tub
Bathroom in Basement: 0
Rooms: Bonus Room,Breakfast Room,Loft,Play Room,Recreation Room,Sitting Room,Walk In Closet
Basement Description: Finished
Other Specifics
| 3 | |
| Concrete Perimeter | |
| Asphalt | |
| Patio, Porch, Brick Paver Patio, Storms/Screens | |
| Level,Sidewalks,Streetlights | |
| 72X126X17X123 | |
| — | |
| Full | |
| Vaulted/Cathedral Ceilings, Hardwood Floors, Wood Laminate Floors, First Floor Laundry | |
| Double Oven, Range, Microwave, Dishwasher, Refrigerator, Disposal, Stainless Steel Appliance(s), Gas Oven | |
| Not in DB | |
| Curbs, Sidewalks, Street Lights, Street Paved | |
| — | |
| — | |
| Gas Log, Gas Starter |
Tax History
| Year | Property Taxes |
|---|---|
| 2018 | $10,881 |
Contact Agent
Nearby Similar Homes
Nearby Sold Comparables
Contact Agent
Listing Provided By
Coldwell Banker Realty






