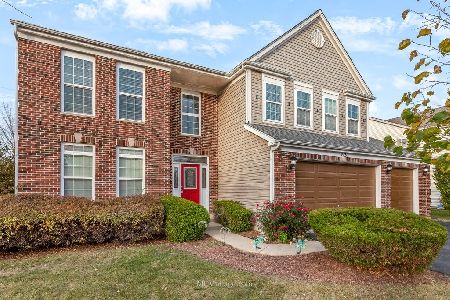5922 Betty Gloyd Drive, Hoffman Estates, Illinois 60192
$380,000
|
Sold
|
|
| Status: | Closed |
| Sqft: | 3,637 |
| Cost/Sqft: | $108 |
| Beds: | 4 |
| Baths: | 4 |
| Year Built: | 2007 |
| Property Taxes: | $13,576 |
| Days On Market: | 2550 |
| Lot Size: | 0,24 |
Description
As you enter this two-story entry foyer, you will know this is the one! It features 4 bedrooms w/ 3.1 bathrooms. The upgrades in the basement will astound you and are so fabulous for entertaining: custom cabinetry, granite counter tops, wet bar, microwave, fridge, electric fireplace, custom countertops and barstools, home theater with high-end surround sound system along with a full bathroom with granite countertops; exercise room that can be converted into a 5th bedroom; lots of storage, 2-story family room, island kitchen w/stainless steel kitchen appliances, front loading washer and dryer, walk-in closets in all bedrooms, fire sprinkler system, fenced-in backyard; close to main roads and surrounding shopping areas. This is a home everyone will come to enjoying good times and memories.
Property Specifics
| Single Family | |
| — | |
| — | |
| 2007 | |
| Full | |
| — | |
| No | |
| 0.24 |
| Cook | |
| Beacon Pointe | |
| 200 / Annual | |
| Insurance | |
| Public | |
| Public Sewer | |
| 10266353 | |
| 06053000420000 |
Nearby Schools
| NAME: | DISTRICT: | DISTANCE: | |
|---|---|---|---|
|
Grade School
Timber Trails Elementary School |
46 | — | |
|
Middle School
Larsen Middle School |
46 | Not in DB | |
|
High School
Elgin High School |
46 | Not in DB | |
Property History
| DATE: | EVENT: | PRICE: | SOURCE: |
|---|---|---|---|
| 14 Jun, 2013 | Sold | $319,900 | MRED MLS |
| 11 Apr, 2013 | Under contract | $314,900 | MRED MLS |
| — | Last price change | $329,900 | MRED MLS |
| 10 Jan, 2013 | Listed for sale | $359,900 | MRED MLS |
| 28 Mar, 2019 | Sold | $380,000 | MRED MLS |
| 15 Feb, 2019 | Under contract | $392,500 | MRED MLS |
| 6 Feb, 2019 | Listed for sale | $392,500 | MRED MLS |
Room Specifics
Total Bedrooms: 4
Bedrooms Above Ground: 4
Bedrooms Below Ground: 0
Dimensions: —
Floor Type: Carpet
Dimensions: —
Floor Type: Carpet
Dimensions: —
Floor Type: Carpet
Full Bathrooms: 4
Bathroom Amenities: Whirlpool,Separate Shower,Double Sink
Bathroom in Basement: 1
Rooms: Office,Loft,Foyer,Recreation Room,Exercise Room,Storage
Basement Description: Finished
Other Specifics
| 2 | |
| — | |
| Asphalt | |
| — | |
| — | |
| 10,602 SQ FT. | |
| — | |
| Full | |
| Vaulted/Cathedral Ceilings | |
| Range, Dishwasher, Stainless Steel Appliance(s) | |
| Not in DB | |
| Sidewalks, Street Lights, Street Paved | |
| — | |
| — | |
| — |
Tax History
| Year | Property Taxes |
|---|---|
| 2013 | $11,346 |
| 2019 | $13,576 |
Contact Agent
Nearby Similar Homes
Nearby Sold Comparables
Contact Agent
Listing Provided By
Keller Williams Success Realty







