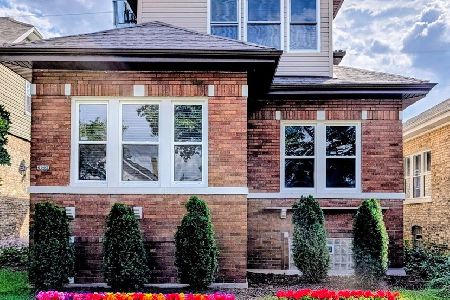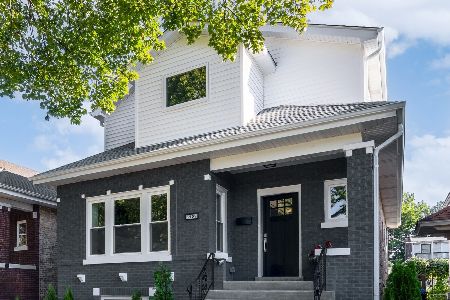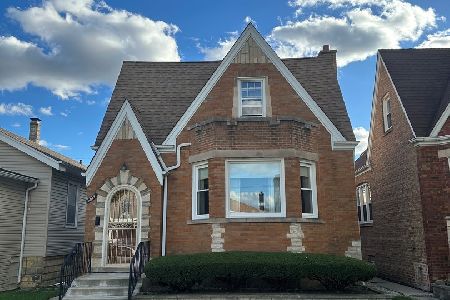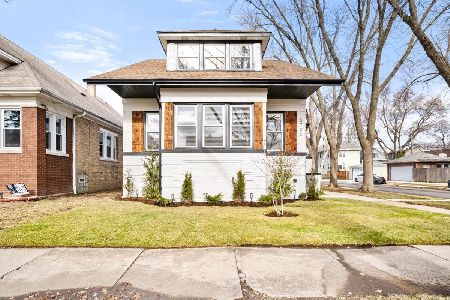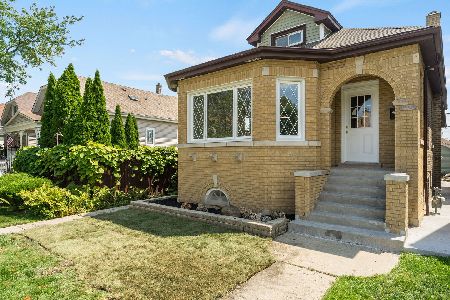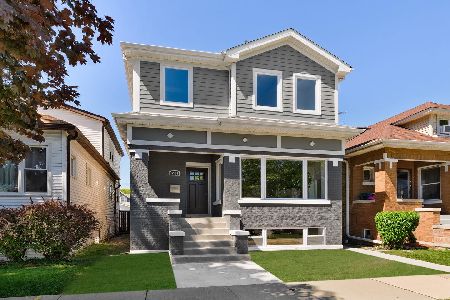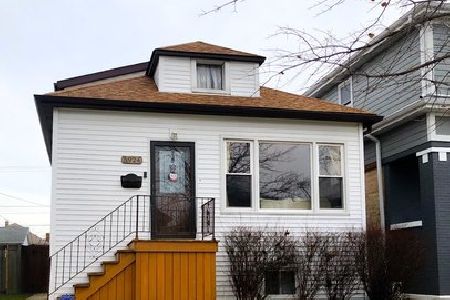5919 Warwick Avenue, Portage Park, Chicago, Illinois 60634
$286,150
|
Sold
|
|
| Status: | Closed |
| Sqft: | 2,850 |
| Cost/Sqft: | $111 |
| Beds: | 3 |
| Baths: | 3 |
| Year Built: | 1921 |
| Property Taxes: | $4,732 |
| Days On Market: | 2293 |
| Lot Size: | 0,09 |
Description
Portage Park Spacious 30' Wide Brick Bungalow. Fully Finished with 4 Bedrooms, 3 Full Bathrooms one on each of 3 Levels and Wide 2 Car Garage. Property Features a 2nd Floor Master Suite w/Full Bath, Main Level with Stainless Steel Appliances, Dishwasher, Separated Living and Dining Rooms, Hardwood Floors, Central AC/Heat, Large Wide Backyard. Enjoy your Summers or Winter with Heated Rear Porch. Huge Finished Walkout Basement (Man Cave/Family Room) with additional Living Space, 3rd Full Bath, Wet Bar for Entertaining, 4th Bedroom, and Laundry Room. A Very Convenient 1/2 Block Walk to Thorp Elementary Scholastic Academy, 3 Mins to Beautiful Portage Park, Gym, Shopping, and Expressways. **Newer Roof 2012, House and Garage Completely Insulated 2015, and Brand New Furnace 2015. Also Good to Note and Mention, Basement having a Walkout was a Great Investment for Owners with Airbnb for extra income monthly. ** (Brokers, See Agent Remarks Section)
Property Specifics
| Single Family | |
| — | |
| Bungalow | |
| 1921 | |
| Full | |
| — | |
| No | |
| 0.09 |
| Cook | |
| — | |
| 0 / Not Applicable | |
| None | |
| Lake Michigan | |
| Public Sewer | |
| 10543552 | |
| 13202200130000 |
Nearby Schools
| NAME: | DISTRICT: | DISTANCE: | |
|---|---|---|---|
|
Grade School
O A Thorp Elementary School Scol |
299 | — | |
Property History
| DATE: | EVENT: | PRICE: | SOURCE: |
|---|---|---|---|
| 14 Jul, 2016 | Listed for sale | $0 | MRED MLS |
| 20 Feb, 2020 | Sold | $286,150 | MRED MLS |
| 7 Jan, 2020 | Under contract | $315,000 | MRED MLS |
| — | Last price change | $317,500 | MRED MLS |
| 10 Oct, 2019 | Listed for sale | $317,500 | MRED MLS |
| 8 Dec, 2023 | Under contract | $0 | MRED MLS |
| 17 Nov, 2023 | Listed for sale | $0 | MRED MLS |
Room Specifics
Total Bedrooms: 4
Bedrooms Above Ground: 3
Bedrooms Below Ground: 1
Dimensions: —
Floor Type: Hardwood
Dimensions: —
Floor Type: Hardwood
Dimensions: —
Floor Type: —
Full Bathrooms: 3
Bathroom Amenities: —
Bathroom in Basement: 1
Rooms: Enclosed Porch Heated
Basement Description: Finished
Other Specifics
| 2 | |
| Concrete Perimeter | |
| — | |
| — | |
| — | |
| 30X125 | |
| Finished,Full | |
| Full | |
| Skylight(s), Bar-Wet, Hardwood Floors, In-Law Arrangement, First Floor Full Bath | |
| Range, Refrigerator | |
| Not in DB | |
| — | |
| — | |
| — | |
| — |
Tax History
| Year | Property Taxes |
|---|---|
| 2020 | $4,732 |
Contact Agent
Nearby Similar Homes
Nearby Sold Comparables
Contact Agent
Listing Provided By
606 Brokers LLC

