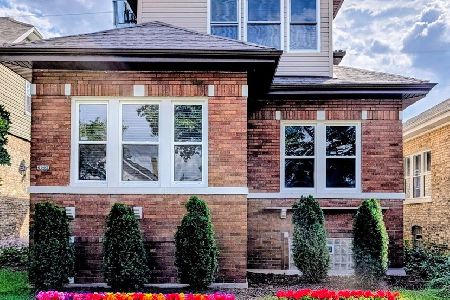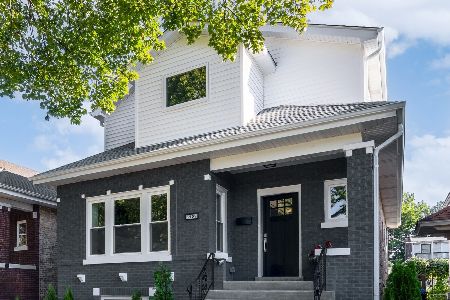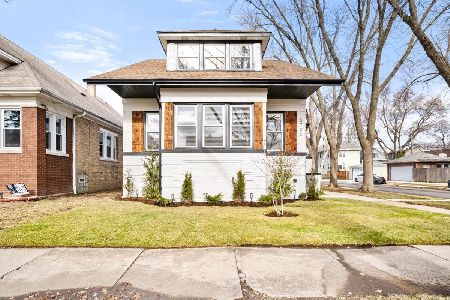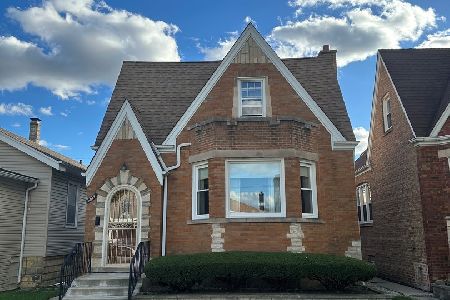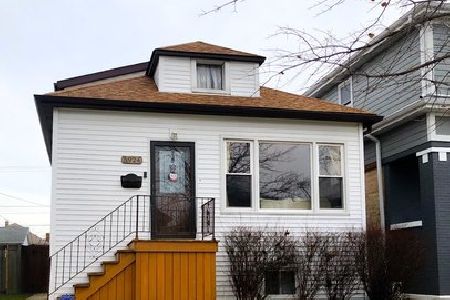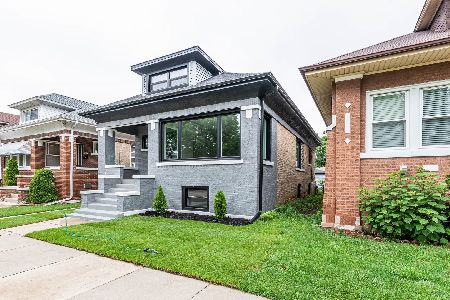5920 Warwick Avenue, Portage Park, Chicago, Illinois 60634
$598,500
|
Sold
|
|
| Status: | Closed |
| Sqft: | 0 |
| Cost/Sqft: | — |
| Beds: | 5 |
| Baths: | 4 |
| Year Built: | — |
| Property Taxes: | $4,906 |
| Days On Market: | 2048 |
| Lot Size: | 0,00 |
Description
Portage Park's SUPERB renovation forged with contemporary details & modern convenience in custom designed layout! This exquisite 5beds/ 3.1 baths beauty offers an incredible floor plan, soaring 10' ceilings, massive windows inviting an abundance of southern sunlight, richly stained hardwood and vast back deck for serene enjoyment & entertainment. Open main level boasts generous LR & DR complimented by a hip 3D tiled gas fireplace, well-equipped two tone Chef's kitchen w/ pantry closet, XL Waterfall Quartz Island that affords family & guests a place to gather, cook & relax. Second floor features grand master suite w/ walk in closet and en suite modern bath appointed with immense shower, double bowl sink, custom cabinetry & 2nd flr laundry room. Lower level offers a great family room outfitted with plush carpeting, wet bar w/ mini fridge & plenty of storage space. Home's mechanicals include 2 separate high efficient HVAC systems, 200 amp electrical service, power vent water tank, sump pump, ejector pump & drain tile system. Excellent attn.to detail and outstanding craftsmanship. Minutes walk to Portage Park, near Expressway, Jeff Park CTA & Blue Line.
Property Specifics
| Single Family | |
| — | |
| Bungalow,Contemporary | |
| — | |
| Full,English | |
| — | |
| No | |
| — |
| Cook | |
| — | |
| — / Not Applicable | |
| None | |
| Lake Michigan,Public | |
| Public Sewer | |
| 10742371 | |
| 13202160270000 |
Property History
| DATE: | EVENT: | PRICE: | SOURCE: |
|---|---|---|---|
| 23 Jul, 2020 | Sold | $598,500 | MRED MLS |
| 24 Jun, 2020 | Under contract | $598,500 | MRED MLS |
| 10 Jun, 2020 | Listed for sale | $598,500 | MRED MLS |
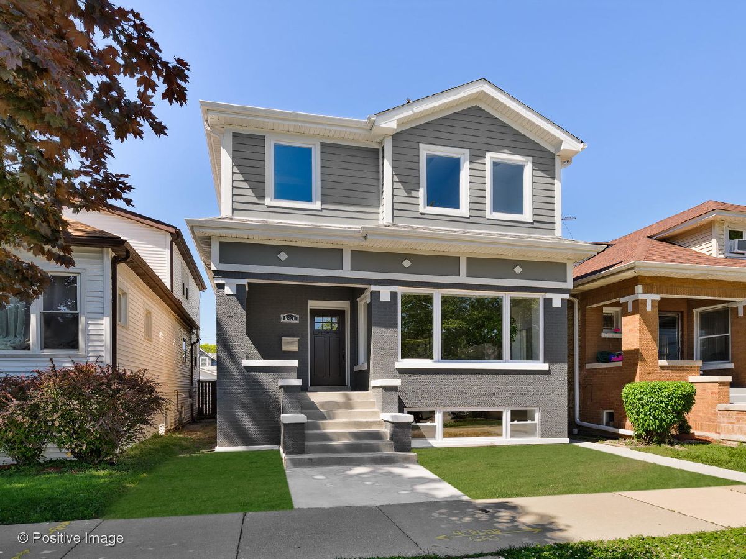
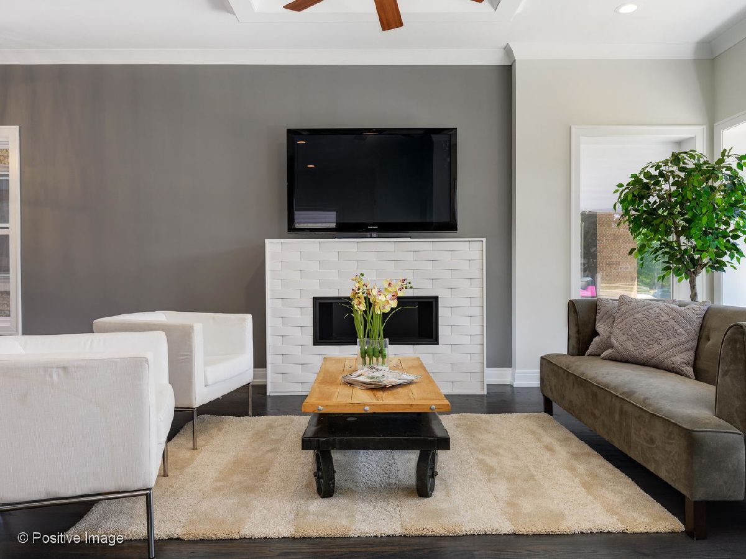
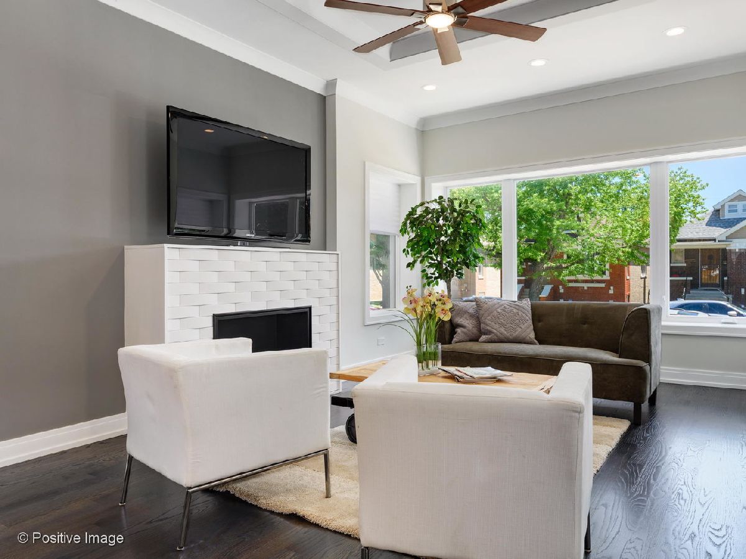
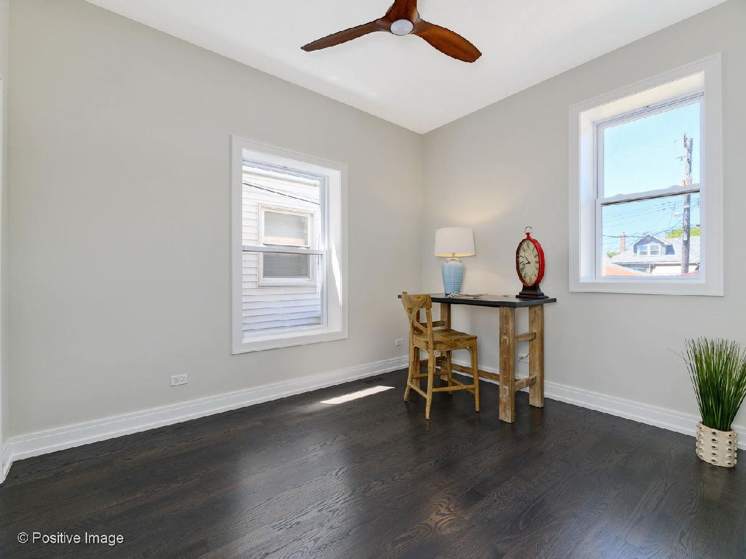
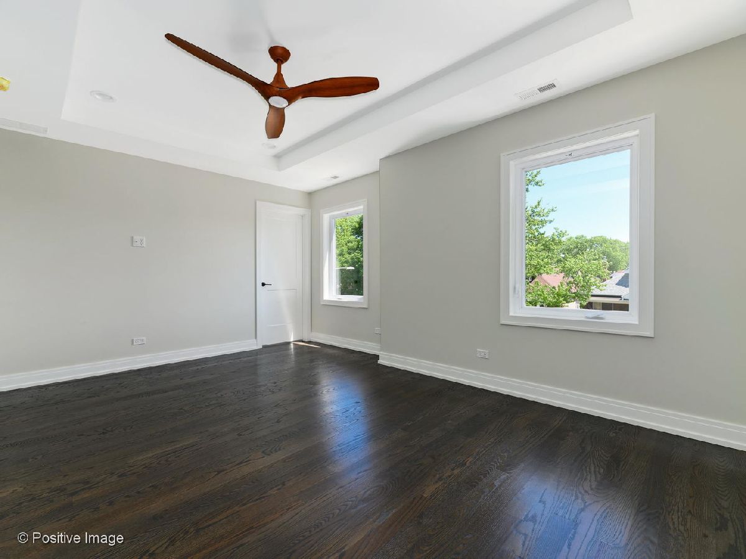
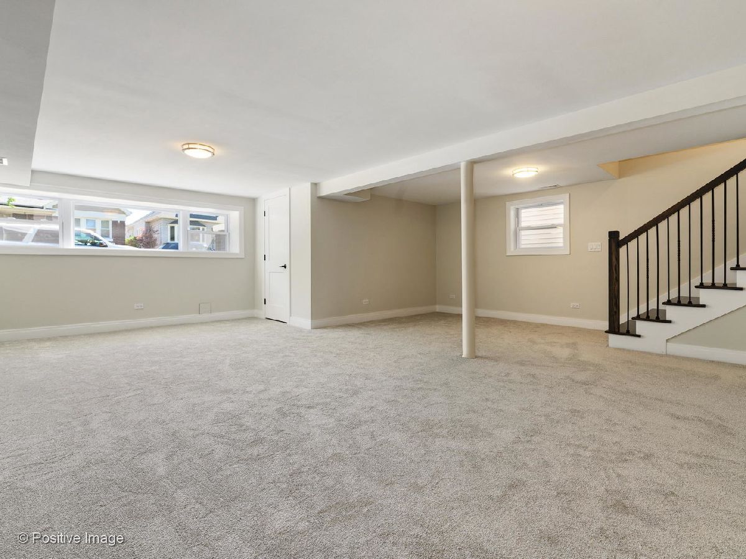
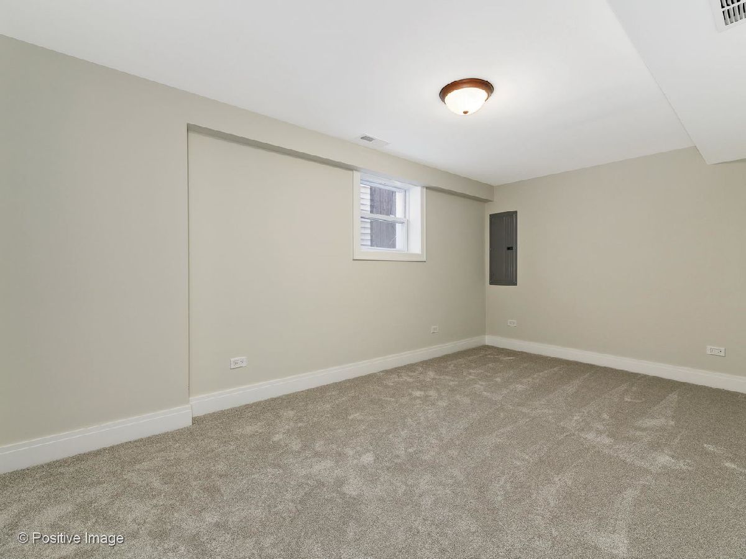
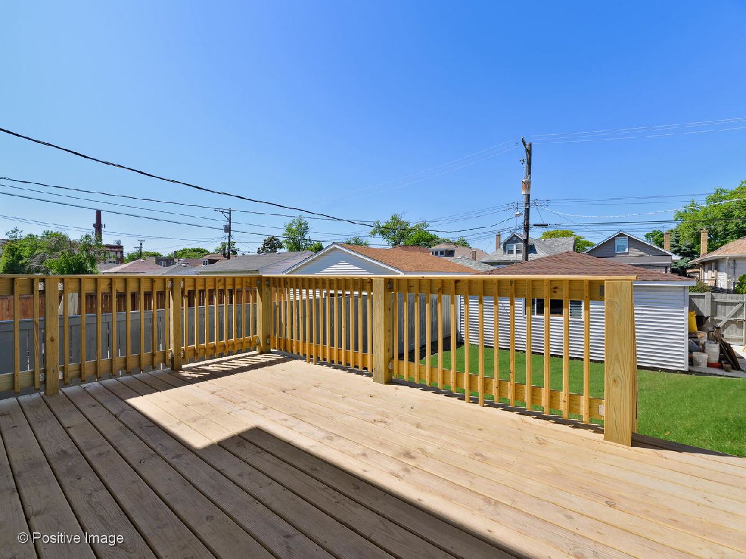
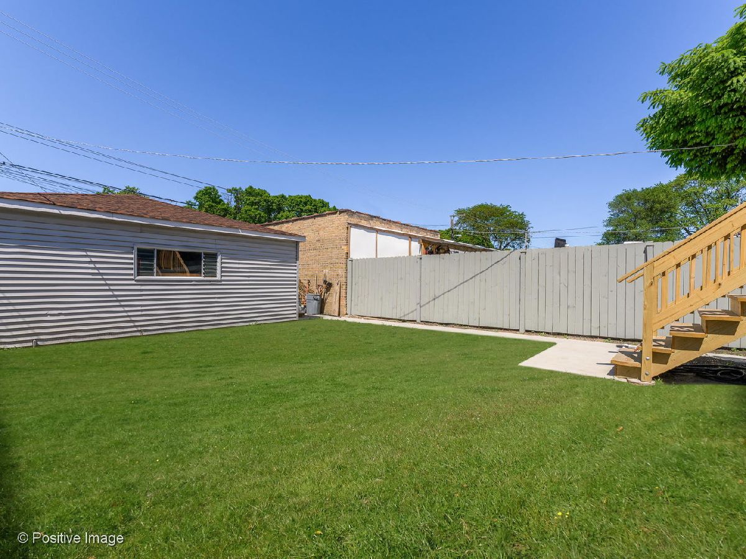
Room Specifics
Total Bedrooms: 5
Bedrooms Above Ground: 5
Bedrooms Below Ground: 0
Dimensions: —
Floor Type: Hardwood
Dimensions: —
Floor Type: Hardwood
Dimensions: —
Floor Type: Hardwood
Dimensions: —
Floor Type: —
Full Bathrooms: 4
Bathroom Amenities: Double Sink
Bathroom in Basement: 1
Rooms: Bedroom 5,Deck,Loft,Storage,Utility Room-Lower Level,Walk In Closet
Basement Description: Finished
Other Specifics
| 2.5 | |
| Concrete Perimeter | |
| — | |
| Deck, Porch | |
| — | |
| 30X125 | |
| Pull Down Stair | |
| Full | |
| Vaulted/Cathedral Ceilings, Bar-Wet, Hardwood Floors, First Floor Bedroom, Second Floor Laundry, Walk-In Closet(s) | |
| Range, Microwave, Dishwasher, Refrigerator, Washer, Dryer, Stainless Steel Appliance(s), Wine Refrigerator, Range Hood | |
| Not in DB | |
| — | |
| — | |
| — | |
| Gas Starter |
Tax History
| Year | Property Taxes |
|---|---|
| 2020 | $4,906 |
Contact Agent
Nearby Similar Homes
Nearby Sold Comparables
Contact Agent
Listing Provided By
Great Lakes Realty Central Inc

