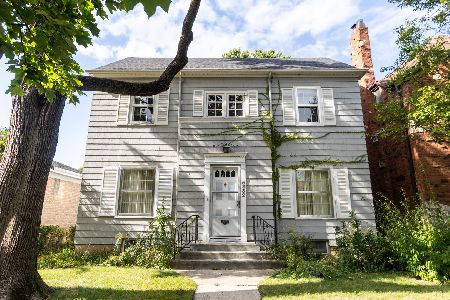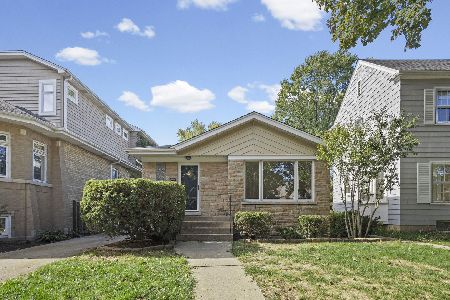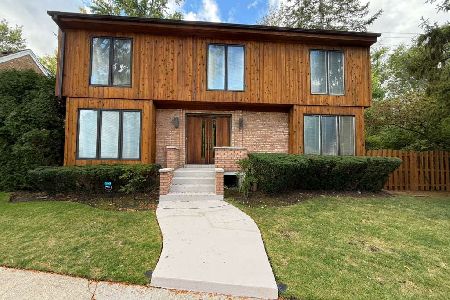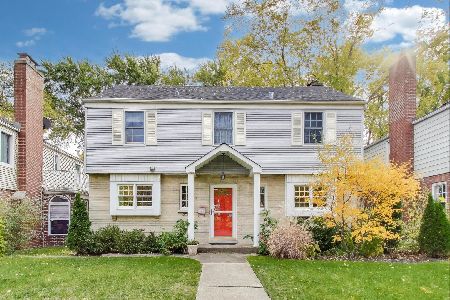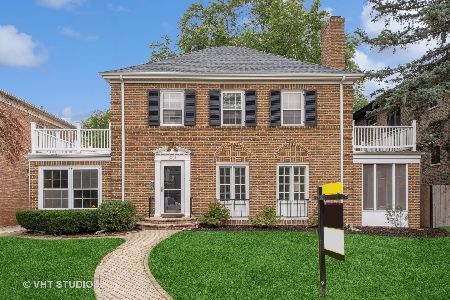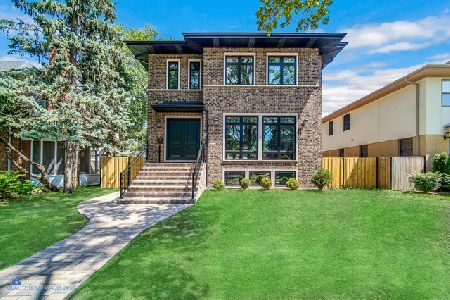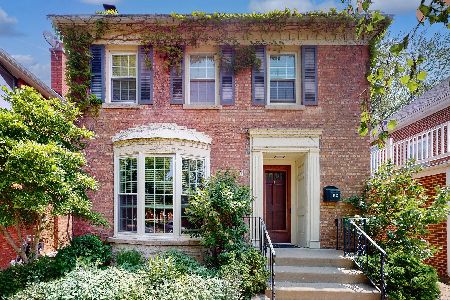5924 Kenneth Avenue, Forest Glen, Chicago, Illinois 60646
$760,000
|
Sold
|
|
| Status: | Closed |
| Sqft: | 3,200 |
| Cost/Sqft: | $244 |
| Beds: | 4 |
| Baths: | 4 |
| Year Built: | 1927 |
| Property Taxes: | $11,959 |
| Days On Market: | 2913 |
| Lot Size: | 0,00 |
Description
This gorgeous bungalow was completely renovated by owner and is located in desirable Sauganash neighborhood. The first floor living room and foyer have original stained glass windows, walk thru French doors into a large open floor plan with formal dining room, one bedroom, full bath, a gourmet kitchen, office, and family room w/fireplace. Open the back doors and continue on to the beautiful custom deck w/pergola. On the second floor you will find three large bedrooms including a master suite w/fireplace, custom walk-in closets, two full baths and laundry room. The extended living, full basement has large rec room, two bedrooms, full bath, kitchen, living room and laundry room. Brick paver driveway and patio, two car brick garage with second overhead door in alley.
Property Specifics
| Single Family | |
| — | |
| Bungalow | |
| 1927 | |
| Full | |
| JUMBO BUNGALOW | |
| No | |
| — |
| Cook | |
| Sauganash | |
| 0 / Not Applicable | |
| None | |
| Lake Michigan | |
| Overhead Sewers | |
| 09810042 | |
| 13033060230000 |
Nearby Schools
| NAME: | DISTRICT: | DISTANCE: | |
|---|---|---|---|
|
Grade School
Sauganash Elementary School |
299 | — | |
|
Middle School
Sauganash Elementary School |
299 | Not in DB | |
|
High School
Taft High School |
299 | Not in DB | |
|
Alternate High School
Northside College Preparatory Se |
— | Not in DB | |
Property History
| DATE: | EVENT: | PRICE: | SOURCE: |
|---|---|---|---|
| 5 Feb, 2018 | Sold | $760,000 | MRED MLS |
| 10 Dec, 2017 | Under contract | $780,000 | MRED MLS |
| 1 Dec, 2017 | Listed for sale | $780,000 | MRED MLS |
| 21 Jun, 2022 | Sold | $265,000 | MRED MLS |
| 9 May, 2022 | Under contract | $259,900 | MRED MLS |
| 27 Apr, 2022 | Listed for sale | $259,900 | MRED MLS |
Room Specifics
Total Bedrooms: 6
Bedrooms Above Ground: 4
Bedrooms Below Ground: 2
Dimensions: —
Floor Type: Hardwood
Dimensions: —
Floor Type: Hardwood
Dimensions: —
Floor Type: Hardwood
Dimensions: —
Floor Type: —
Dimensions: —
Floor Type: —
Full Bathrooms: 4
Bathroom Amenities: Whirlpool,Separate Shower,Steam Shower,Double Sink,Full Body Spray Shower,Soaking Tub
Bathroom in Basement: 1
Rooms: Bedroom 5,Bedroom 6,Sitting Room,Recreation Room
Basement Description: Finished
Other Specifics
| 2 | |
| Concrete Perimeter | |
| — | |
| Deck, Patio | |
| Fenced Yard | |
| 38 X 125 | |
| — | |
| Full | |
| Vaulted/Cathedral Ceilings, Skylight(s), Hardwood Floors, First Floor Bedroom, Second Floor Laundry, First Floor Full Bath | |
| Range, Microwave, Dishwasher, Refrigerator, High End Refrigerator, Washer, Dryer, Stainless Steel Appliance(s), Wine Refrigerator | |
| Not in DB | |
| Clubhouse, Tennis Courts | |
| — | |
| — | |
| Gas Log |
Tax History
| Year | Property Taxes |
|---|---|
| 2018 | $11,959 |
| 2022 | $2,598 |
Contact Agent
Nearby Similar Homes
Nearby Sold Comparables
Contact Agent
Listing Provided By
Weichert Realtors Ambassador

