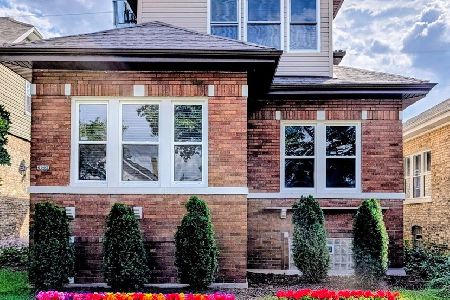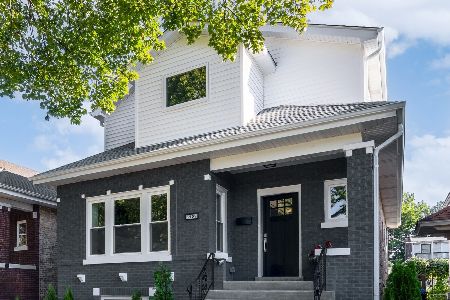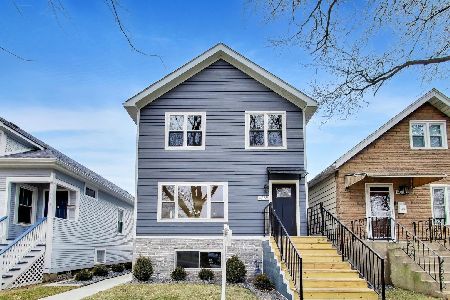5929 Byron Street, Portage Park, Chicago, Illinois 60634
$272,895
|
Sold
|
|
| Status: | Closed |
| Sqft: | 0 |
| Cost/Sqft: | — |
| Beds: | 4 |
| Baths: | 3 |
| Year Built: | — |
| Property Taxes: | $3,342 |
| Days On Market: | 2859 |
| Lot Size: | 0,00 |
Description
Fabulous single family home on expansive lot in Portage Park. Original vintage details retained including stained glass windows, crown moldings, dining room hutch, built-ins, and many others. Hardwood floors run throughout most of the home. Floorplan allows for massive rooms and a plethora of storage. Exterior has been updated with newer vinyl siding as well as reapplication of stucco. Newer tear-off asphalt shingle roof along with most double hung windows replaced . Large 2-car garage with plenty of storage, and "party door". Enjoying grilling on the rear wooden deck conveniently located off the kitchen. Oversized lot allows for exceptional set-back from neighboring homes, as well as plenty of space for gardening and relaxing in the rear yard. Located on a quiet residential street amongst other single family homes, in the rapidly developing Portage Park area. Lovingly cared for but being sold in "AS-IS" condition.
Property Specifics
| Single Family | |
| — | |
| — | |
| — | |
| Full,English | |
| — | |
| No | |
| — |
| Cook | |
| — | |
| 0 / Not Applicable | |
| None | |
| Lake Michigan,Public | |
| Public Sewer | |
| 09961916 | |
| 13202080100000 |
Nearby Schools
| NAME: | DISTRICT: | DISTANCE: | |
|---|---|---|---|
|
Grade School
Gray Elementary School |
299 | — | |
Property History
| DATE: | EVENT: | PRICE: | SOURCE: |
|---|---|---|---|
| 23 May, 2018 | Sold | $272,895 | MRED MLS |
| 14 Apr, 2018 | Under contract | $259,900 | MRED MLS |
| 23 Mar, 2018 | Listed for sale | $259,900 | MRED MLS |
| 25 Oct, 2019 | Sold | $330,000 | MRED MLS |
| 9 Sep, 2019 | Under contract | $358,500 | MRED MLS |
| — | Last price change | $379,900 | MRED MLS |
| 22 Jul, 2019 | Listed for sale | $379,900 | MRED MLS |
Room Specifics
Total Bedrooms: 4
Bedrooms Above Ground: 4
Bedrooms Below Ground: 0
Dimensions: —
Floor Type: Hardwood
Dimensions: —
Floor Type: Carpet
Dimensions: —
Floor Type: Hardwood
Full Bathrooms: 3
Bathroom Amenities: Soaking Tub
Bathroom in Basement: 1
Rooms: Mud Room,Sun Room,Storage,Deck
Basement Description: Partially Finished,Exterior Access
Other Specifics
| 2 | |
| Concrete Perimeter | |
| Off Alley | |
| Deck | |
| Fenced Yard | |
| 45X123 | |
| — | |
| None | |
| Skylight(s), Hardwood Floors, First Floor Bedroom, First Floor Full Bath | |
| Double Oven, Range, Microwave, Dishwasher, Refrigerator | |
| Not in DB | |
| Sidewalks, Street Lights, Street Paved | |
| — | |
| — | |
| — |
Tax History
| Year | Property Taxes |
|---|---|
| 2018 | $3,342 |
| 2019 | $5,737 |
Contact Agent
Nearby Similar Homes
Nearby Sold Comparables
Contact Agent
Listing Provided By
@properties









