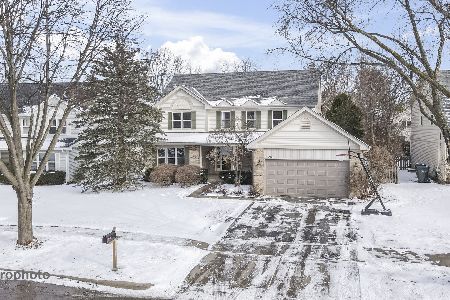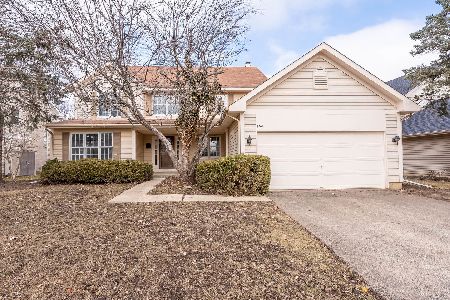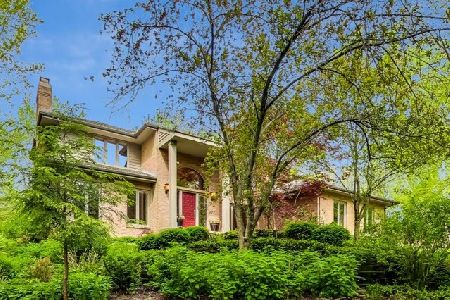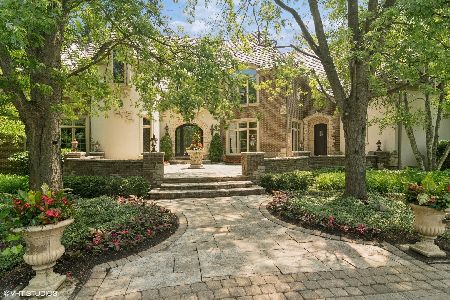5923 Partridge Lane, Long Grove, Illinois 60047
$765,000
|
Sold
|
|
| Status: | Closed |
| Sqft: | 4,676 |
| Cost/Sqft: | $169 |
| Beds: | 5 |
| Baths: | 6 |
| Year Built: | 1989 |
| Property Taxes: | $20,304 |
| Days On Market: | 3982 |
| Lot Size: | 0,00 |
Description
Gracious 2-story foyer w/elegant oak stairway & crystal chandelier. Newer gourmet ktchn w/SS applcs, granite cntrs, bkfst bar, table area & scenic views of park-like yard! Sunlit fam rm opens to large deck. 1st flr office, mstr suite w/frplc & huge walk-in. Mstr bath has whirlpool & sep shwr. Walk-out bsmnt w/rec rm, game rm, sauna & full bath! This classic home is situated on 1+ acre in prestigious Heron's Landing.
Property Specifics
| Single Family | |
| — | |
| Traditional | |
| 1989 | |
| Full | |
| — | |
| No | |
| — |
| Lake | |
| Herons Landing | |
| 1068 / Annual | |
| Insurance,Snow Removal,Other | |
| Lake Michigan | |
| Public Sewer | |
| 08884466 | |
| 15171010380000 |
Nearby Schools
| NAME: | DISTRICT: | DISTANCE: | |
|---|---|---|---|
|
Grade School
Country Meadows Elementary Schoo |
96 | — | |
|
Middle School
Woodlawn Middle School |
96 | Not in DB | |
|
High School
Adlai E Stevenson High School |
125 | Not in DB | |
Property History
| DATE: | EVENT: | PRICE: | SOURCE: |
|---|---|---|---|
| 1 Aug, 2011 | Sold | $704,000 | MRED MLS |
| 7 Jun, 2011 | Under contract | $749,000 | MRED MLS |
| — | Last price change | $774,999 | MRED MLS |
| 21 Jan, 2011 | Listed for sale | $836,000 | MRED MLS |
| 22 Jun, 2015 | Sold | $765,000 | MRED MLS |
| 26 Apr, 2015 | Under contract | $789,900 | MRED MLS |
| 7 Apr, 2015 | Listed for sale | $789,900 | MRED MLS |
Room Specifics
Total Bedrooms: 5
Bedrooms Above Ground: 5
Bedrooms Below Ground: 0
Dimensions: —
Floor Type: Carpet
Dimensions: —
Floor Type: Carpet
Dimensions: —
Floor Type: Carpet
Dimensions: —
Floor Type: —
Full Bathrooms: 6
Bathroom Amenities: Whirlpool,Separate Shower,Double Sink
Bathroom in Basement: 1
Rooms: Bedroom 5,Breakfast Room,Foyer,Game Room,Recreation Room,Study
Basement Description: Finished,Exterior Access
Other Specifics
| 3 | |
| Concrete Perimeter | |
| Asphalt | |
| Deck | |
| Landscaped,Wooded | |
| 140X359X150X330 | |
| Full,Unfinished | |
| Full | |
| Vaulted/Cathedral Ceilings, Skylight(s), Sauna/Steam Room, Bar-Dry, Hardwood Floors, First Floor Laundry | |
| Double Oven, Range, Microwave, Dishwasher, Refrigerator, Bar Fridge, Disposal, Wine Refrigerator | |
| Not in DB | |
| Street Paved | |
| — | |
| — | |
| Gas Log, Gas Starter |
Tax History
| Year | Property Taxes |
|---|---|
| 2011 | $18,183 |
| 2015 | $20,304 |
Contact Agent
Nearby Similar Homes
Nearby Sold Comparables
Contact Agent
Listing Provided By
Coldwell Banker Residential









