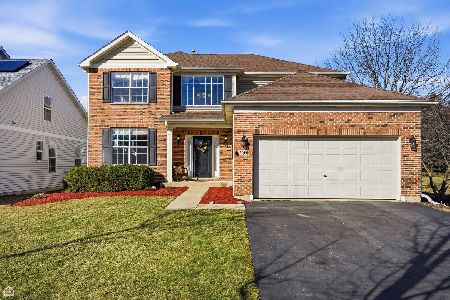5933 Chatham Drive, Hoffman Estates, Illinois 60192
$362,000
|
Sold
|
|
| Status: | Closed |
| Sqft: | 2,400 |
| Cost/Sqft: | $167 |
| Beds: | 3 |
| Baths: | 3 |
| Year Built: | 2007 |
| Property Taxes: | $6,987 |
| Days On Market: | 5935 |
| Lot Size: | 0,24 |
Description
Extraordinary fully upgraded home! Huge open 2 story family rm. Dark distressed wide-plank hdwd flrs & 9' ceilings on 1st flr. Eat-in kitchen w/ ss appl including french-dr fridge. Mstr suite w/vaulted ceilings, walk-in closet. Full bsmnt w/ 9ft ceilings! Private fenced yard w/ brick paver patio w/ lights,seating & fire pit! 1st fl laundry/mud rm w/ HE wash/dry. Mins to I-90, shopping, dining and entertainment.
Property Specifics
| Single Family | |
| — | |
| Traditional | |
| 2007 | |
| Full | |
| SUMMERHILL | |
| No | |
| 0.24 |
| Cook | |
| Beacon Pointe | |
| 0 / Not Applicable | |
| None | |
| Lake Michigan | |
| Public Sewer | |
| 07387921 | |
| 06053000110000 |
Nearby Schools
| NAME: | DISTRICT: | DISTANCE: | |
|---|---|---|---|
|
Grade School
Timber Trails Elementary School |
46 | — | |
|
Middle School
Larsen Middle School |
46 | Not in DB | |
|
High School
Elgin High School |
46 | Not in DB | |
Property History
| DATE: | EVENT: | PRICE: | SOURCE: |
|---|---|---|---|
| 30 Apr, 2010 | Sold | $362,000 | MRED MLS |
| 4 Mar, 2010 | Under contract | $399,999 | MRED MLS |
| — | Last price change | $424,900 | MRED MLS |
| 28 Nov, 2009 | Listed for sale | $424,900 | MRED MLS |
| 9 Mar, 2012 | Sold | $323,000 | MRED MLS |
| 4 Feb, 2012 | Under contract | $359,900 | MRED MLS |
| 9 Jan, 2012 | Listed for sale | $359,900 | MRED MLS |
| 30 May, 2014 | Sold | $335,000 | MRED MLS |
| 22 Apr, 2014 | Under contract | $349,900 | MRED MLS |
| 1 Apr, 2014 | Listed for sale | $349,900 | MRED MLS |
| 9 Sep, 2019 | Sold | $334,000 | MRED MLS |
| 23 Jul, 2019 | Under contract | $339,000 | MRED MLS |
| 13 Jul, 2019 | Listed for sale | $339,000 | MRED MLS |
Room Specifics
Total Bedrooms: 3
Bedrooms Above Ground: 3
Bedrooms Below Ground: 0
Dimensions: —
Floor Type: Carpet
Dimensions: —
Floor Type: Carpet
Full Bathrooms: 3
Bathroom Amenities: Separate Shower,Double Sink
Bathroom in Basement: 0
Rooms: Utility Room-1st Floor
Basement Description: Unfinished,Other
Other Specifics
| 3 | |
| Concrete Perimeter | |
| Asphalt | |
| Patio | |
| Fenced Yard | |
| 72X140 | |
| Unfinished | |
| Full | |
| — | |
| Range, Microwave, Dishwasher, Refrigerator, Freezer, Washer, Dryer, Disposal | |
| Not in DB | |
| Sidewalks | |
| — | |
| — | |
| — |
Tax History
| Year | Property Taxes |
|---|---|
| 2010 | $6,987 |
| 2012 | $7,333 |
| 2014 | $8,616 |
| 2019 | $9,078 |
Contact Agent
Nearby Similar Homes
Nearby Sold Comparables
Contact Agent
Listing Provided By
RE/MAX of Barrington








