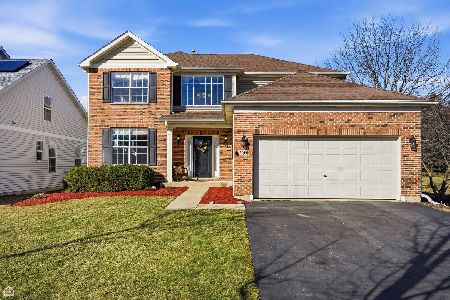5933 Chatham Drive, Hoffman Estates, Illinois 60192
$335,000
|
Sold
|
|
| Status: | Closed |
| Sqft: | 2,400 |
| Cost/Sqft: | $146 |
| Beds: | 3 |
| Baths: | 3 |
| Year Built: | 2007 |
| Property Taxes: | $8,616 |
| Days On Market: | 4350 |
| Lot Size: | 0,00 |
Description
LUXE Magazine meets HGTV!! Perfectly STUNNING & GORGEOUS w/Extraordinary & Exceptional Upgrades & DESIGNER Decor! 3C Gar! Open Flr Plan w/9'Clngs, PLANK Hardwd Flrs & DUAL Staircase! Huge Kit w/sep EA w/Granite Cntrs, Cntr Islnd,STONE Backsplash, 42" Cabs & SS Appls! SPECTACULAR FR w/Stone FP & VLTD Clng! MSTR Ste w/VLTD Clng & ULTRA BA! CUSTOM Patio! BSMNT w/9ft Clngs, Rough-in BA & Framed for Finishing! EXQUISITE!
Property Specifics
| Single Family | |
| — | |
| Traditional | |
| 2007 | |
| Full | |
| — | |
| No | |
| — |
| Cook | |
| Beacon Pointe | |
| 240 / Annual | |
| Other | |
| Lake Michigan | |
| Public Sewer | |
| 08572983 | |
| 06053000110000 |
Nearby Schools
| NAME: | DISTRICT: | DISTANCE: | |
|---|---|---|---|
|
Grade School
Timber Trails Elementary School |
46 | — | |
|
Middle School
Larsen Middle School |
46 | Not in DB | |
|
High School
Elgin High School |
46 | Not in DB | |
Property History
| DATE: | EVENT: | PRICE: | SOURCE: |
|---|---|---|---|
| 30 Apr, 2010 | Sold | $362,000 | MRED MLS |
| 4 Mar, 2010 | Under contract | $399,999 | MRED MLS |
| — | Last price change | $424,900 | MRED MLS |
| 28 Nov, 2009 | Listed for sale | $424,900 | MRED MLS |
| 9 Mar, 2012 | Sold | $323,000 | MRED MLS |
| 4 Feb, 2012 | Under contract | $359,900 | MRED MLS |
| 9 Jan, 2012 | Listed for sale | $359,900 | MRED MLS |
| 30 May, 2014 | Sold | $335,000 | MRED MLS |
| 22 Apr, 2014 | Under contract | $349,900 | MRED MLS |
| 1 Apr, 2014 | Listed for sale | $349,900 | MRED MLS |
| 9 Sep, 2019 | Sold | $334,000 | MRED MLS |
| 23 Jul, 2019 | Under contract | $339,000 | MRED MLS |
| 13 Jul, 2019 | Listed for sale | $339,000 | MRED MLS |
Room Specifics
Total Bedrooms: 3
Bedrooms Above Ground: 3
Bedrooms Below Ground: 0
Dimensions: —
Floor Type: Carpet
Dimensions: —
Floor Type: Carpet
Full Bathrooms: 3
Bathroom Amenities: Separate Shower,Double Sink
Bathroom in Basement: 0
Rooms: Foyer,Utility Room-Lower Level
Basement Description: Unfinished,Bathroom Rough-In
Other Specifics
| 3 | |
| Concrete Perimeter | |
| Asphalt | |
| Brick Paver Patio | |
| Fenced Yard | |
| 70X131X71X130 | |
| Unfinished | |
| Full | |
| Vaulted/Cathedral Ceilings, Hardwood Floors, First Floor Laundry | |
| Range, Microwave, Dishwasher, Refrigerator, Freezer, Disposal, Stainless Steel Appliance(s) | |
| Not in DB | |
| Sidewalks | |
| — | |
| — | |
| Gas Starter |
Tax History
| Year | Property Taxes |
|---|---|
| 2010 | $6,987 |
| 2012 | $7,333 |
| 2014 | $8,616 |
| 2019 | $9,078 |
Contact Agent
Nearby Similar Homes
Nearby Sold Comparables
Contact Agent
Listing Provided By
RE/MAX Suburban








