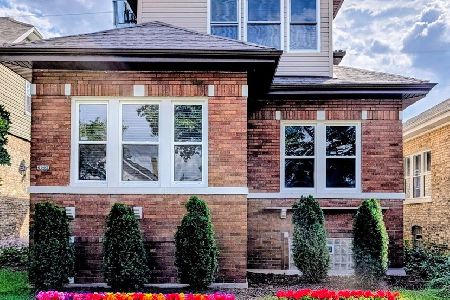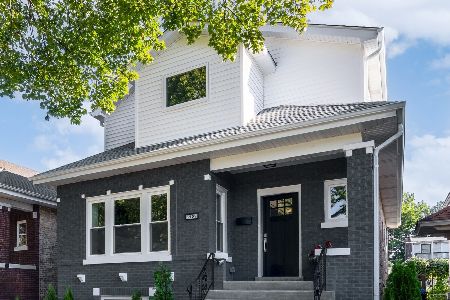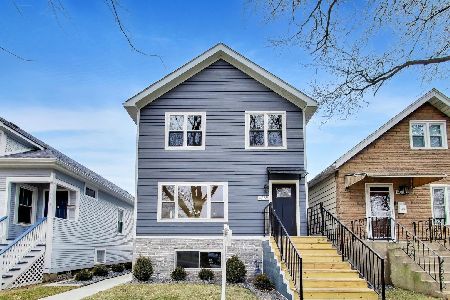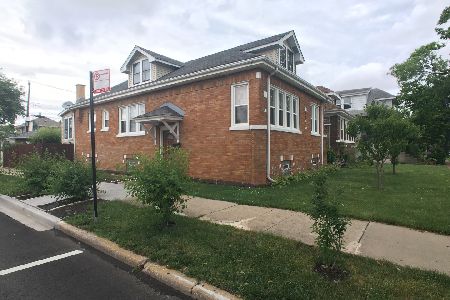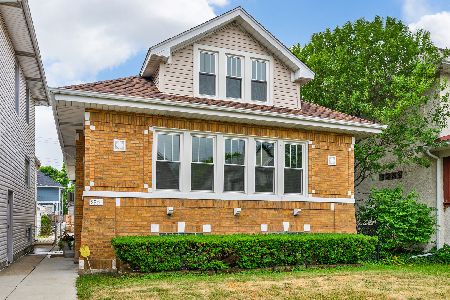5946 Berenice Avenue, Portage Park, Chicago, Illinois 60634
$470,000
|
Sold
|
|
| Status: | Closed |
| Sqft: | 0 |
| Cost/Sqft: | — |
| Beds: | 3 |
| Baths: | 3 |
| Year Built: | 1908 |
| Property Taxes: | $4,828 |
| Days On Market: | 2198 |
| Lot Size: | 0,09 |
Description
Luxurious 3 bed/2 and a half bath American Foursquare home located in Portage Park. This home sits on an oversized lot and was completely rehabbed in 2017. First floor has a contemporary open concept. Living room has a custom carrara marble wall with a cozy gas fireplace. High-end chef's kitchen with calacatta marble countertops, stainless steel appliances and a peninsula overlooking the dining room. French doors open up to a spacious deck and landscaped back yard. Second floor has 3 bedrooms with walk in closets and a beautiful custom designed bathroom with double vanity and standup rain shower. Finished basement has a media room, laundry room and full bathroom with a jet tub. Home has separate climate control between main living area and 2nd floor bedrooms with 2 Nest thermostats. This home is move-in ready and has a lot of entertaining space throughout! Owned and occupied by Licensed Real Estate Broker.
Property Specifics
| Single Family | |
| — | |
| American 4-Sq. | |
| 1908 | |
| Full | |
| — | |
| No | |
| 0.09 |
| Cook | |
| — | |
| — / Not Applicable | |
| None | |
| Lake Michigan | |
| Public Sewer | |
| 10609016 | |
| 13202080210000 |
Property History
| DATE: | EVENT: | PRICE: | SOURCE: |
|---|---|---|---|
| 16 Nov, 2017 | Sold | $231,000 | MRED MLS |
| 16 Dec, 2016 | Under contract | $225,000 | MRED MLS |
| 22 Nov, 2016 | Listed for sale | $225,000 | MRED MLS |
| 22 May, 2020 | Sold | $470,000 | MRED MLS |
| 27 Apr, 2020 | Under contract | $475,000 | MRED MLS |
| — | Last price change | $489,000 | MRED MLS |
| 13 Jan, 2020 | Listed for sale | $489,000 | MRED MLS |
Room Specifics
Total Bedrooms: 3
Bedrooms Above Ground: 3
Bedrooms Below Ground: 0
Dimensions: —
Floor Type: Hardwood
Dimensions: —
Floor Type: Hardwood
Full Bathrooms: 3
Bathroom Amenities: Whirlpool,Separate Shower,Double Sink
Bathroom in Basement: 1
Rooms: No additional rooms
Basement Description: Finished
Other Specifics
| 2 | |
| Concrete Perimeter | |
| — | |
| Deck, Porch, Hot Tub | |
| Fenced Yard | |
| 123X33 | |
| Unfinished | |
| None | |
| Hardwood Floors, Walk-In Closet(s) | |
| — | |
| Not in DB | |
| — | |
| — | |
| — | |
| Gas Starter |
Tax History
| Year | Property Taxes |
|---|---|
| 2017 | $3,604 |
| 2020 | $4,828 |
Contact Agent
Nearby Similar Homes
Nearby Sold Comparables
Contact Agent
Listing Provided By
Berkshire Hathaway HomeServices Chicago


