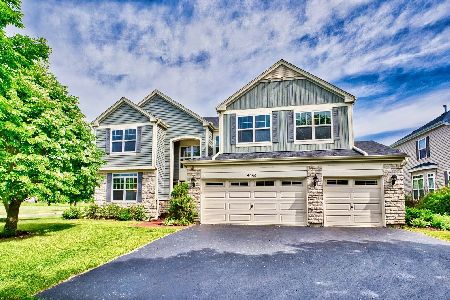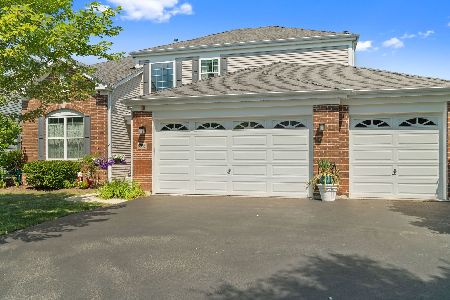5953 Chatham Drive, Hoffman Estates, Illinois 60192
$245,000
|
Sold
|
|
| Status: | Closed |
| Sqft: | 2,581 |
| Cost/Sqft: | $96 |
| Beds: | 3 |
| Baths: | 3 |
| Year Built: | 2007 |
| Property Taxes: | $11,715 |
| Days On Market: | 4408 |
| Lot Size: | 0,00 |
Description
SHORT SALE APPROVED! SPACIOUS "ROSEGLEN" MODEL WITH 9FT CEILING, SOARING 2 STORY FOYER & LIVING ROOM, GOURMET KITCHEN WITH CENTER ISLAND. 2ND LEVEL HAS 3 BEDROOMS WITH SITTING ROOM IN MASTER BEDROOM, SPA BATH & WALK-IN CLOSET. HOME IN NEED OF SOME WORK, SOLD "AS-IS".
Property Specifics
| Single Family | |
| — | |
| Colonial | |
| 2007 | |
| Full | |
| ROSEGLEN | |
| No | |
| — |
| Cook | |
| Beacon Pointe | |
| 240 / Annual | |
| Other | |
| Lake Michigan | |
| Public Sewer | |
| 08511218 | |
| 06053010060000 |
Nearby Schools
| NAME: | DISTRICT: | DISTANCE: | |
|---|---|---|---|
|
High School
Elgin High School |
46 | Not in DB | |
Property History
| DATE: | EVENT: | PRICE: | SOURCE: |
|---|---|---|---|
| 25 Jul, 2014 | Sold | $245,000 | MRED MLS |
| 10 Mar, 2014 | Under contract | $249,000 | MRED MLS |
| — | Last price change | $255,000 | MRED MLS |
| 4 Jan, 2014 | Listed for sale | $255,000 | MRED MLS |
Room Specifics
Total Bedrooms: 3
Bedrooms Above Ground: 3
Bedrooms Below Ground: 0
Dimensions: —
Floor Type: Carpet
Dimensions: —
Floor Type: Carpet
Full Bathrooms: 3
Bathroom Amenities: —
Bathroom in Basement: 0
Rooms: Eating Area,Loft,Office
Basement Description: Unfinished
Other Specifics
| 2 | |
| — | |
| — | |
| — | |
| Corner Lot | |
| LESS THAN .25 ACRES | |
| — | |
| Full | |
| Vaulted/Cathedral Ceilings, First Floor Laundry | |
| — | |
| Not in DB | |
| Sidewalks, Street Lights, Street Paved | |
| — | |
| — | |
| — |
Tax History
| Year | Property Taxes |
|---|---|
| 2014 | $11,715 |
Contact Agent
Nearby Similar Homes
Nearby Sold Comparables
Contact Agent
Listing Provided By
Realty One Group Inc.








