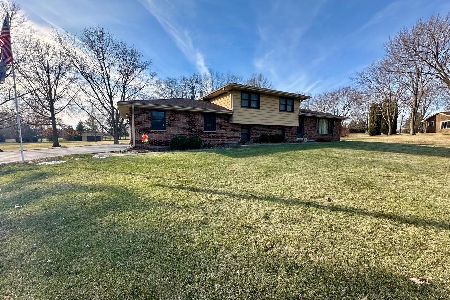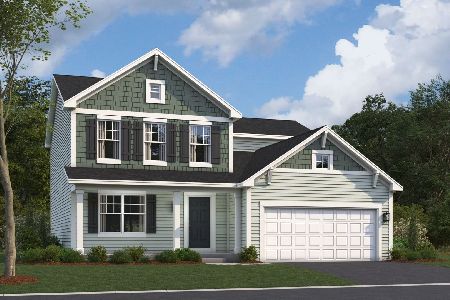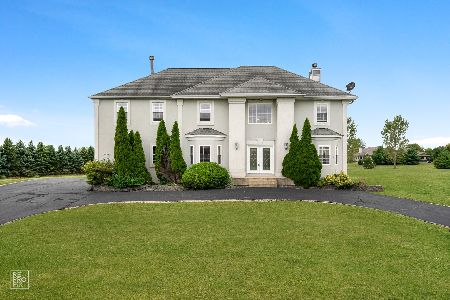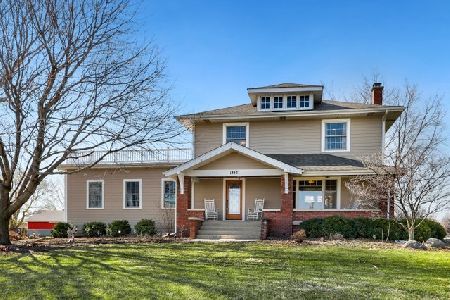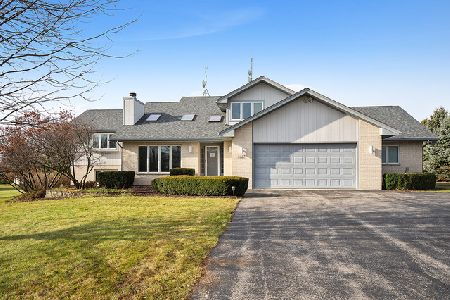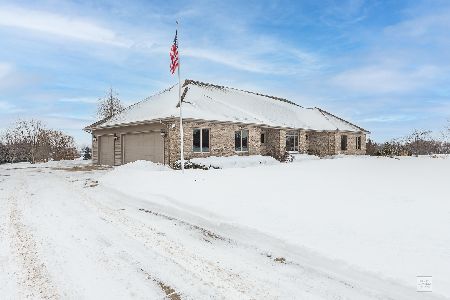5957 Southfield Lane, Oswego, Illinois 60543
$425,000
|
Sold
|
|
| Status: | Closed |
| Sqft: | 2,879 |
| Cost/Sqft: | $152 |
| Beds: | 4 |
| Baths: | 3 |
| Year Built: | 1999 |
| Property Taxes: | $11,817 |
| Days On Market: | 3128 |
| Lot Size: | 3,07 |
Description
Original owner has retired and is highly motivated!! Magnificent 3-acre country estate in the prestigious Southfield Estates subdivision. Newly renovated kitchen! Brand new stainless steel appliances, granite countertops, undermount stainless steel sink, new faucet and new lighting. Oak floors and cabinets. Major price drop! Completely maintenance-free exterior! All brick ranch with 3,900 Sq ft of living space. Meticulously kept! Features 5 bedrooms, open floor plan, hardwood floors, soaring ceilings and skylights. Opens to great room with wood-burning fireplace. New window treatments and newer washer/dryer. Large 2nd-floor bonus room! Exterior of home is completely maintenance free and has a new roof with transferable warranty. Professionally landscaped grounds with over 500 different plants, raised vegetable garden beds, gazebo with hot tub, shed and outdoor chess set. Surround sound in gazebo, living room and basement. Bring your horses and enjoy the peaceful surroundings!
Property Specifics
| Single Family | |
| — | |
| Ranch | |
| 1999 | |
| Partial | |
| — | |
| No | |
| 3.07 |
| Kendall | |
| Southfield Estates | |
| 0 / Not Applicable | |
| None | |
| Private Well | |
| Septic-Private | |
| 09682856 | |
| 0335352001 |
Property History
| DATE: | EVENT: | PRICE: | SOURCE: |
|---|---|---|---|
| 14 Jun, 2018 | Sold | $425,000 | MRED MLS |
| 28 Apr, 2018 | Under contract | $439,000 | MRED MLS |
| — | Last price change | $464,900 | MRED MLS |
| 7 Jul, 2017 | Listed for sale | $509,900 | MRED MLS |
Room Specifics
Total Bedrooms: 5
Bedrooms Above Ground: 4
Bedrooms Below Ground: 1
Dimensions: —
Floor Type: Carpet
Dimensions: —
Floor Type: Carpet
Dimensions: —
Floor Type: Carpet
Dimensions: —
Floor Type: —
Full Bathrooms: 3
Bathroom Amenities: Whirlpool,Separate Shower,Double Sink
Bathroom in Basement: 0
Rooms: Bedroom 5,Breakfast Room,Bonus Room,Recreation Room,Workshop
Basement Description: Finished,Crawl
Other Specifics
| 3 | |
| — | |
| Asphalt | |
| Patio, Hot Tub, Gazebo, Storms/Screens | |
| Corner Lot,Horses Allowed,Landscaped,Pond(s) | |
| 218.6X353.9X279.9X260.1X14 | |
| — | |
| Full | |
| Vaulted/Cathedral Ceilings, Skylight(s), Hardwood Floors, First Floor Laundry | |
| Range, Microwave, Dishwasher, Refrigerator, Washer, Dryer, Stainless Steel Appliance(s) | |
| Not in DB | |
| Street Lights, Street Paved | |
| — | |
| — | |
| Wood Burning, Gas Starter |
Tax History
| Year | Property Taxes |
|---|---|
| 2018 | $11,817 |
Contact Agent
Nearby Similar Homes
Nearby Sold Comparables
Contact Agent
Listing Provided By
Keller Williams Infinity

