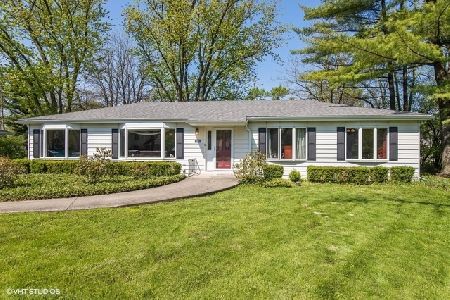5969 Howard Avenue, La Grange Highlands, Illinois 60525
$399,000
|
Sold
|
|
| Status: | Closed |
| Sqft: | 1,632 |
| Cost/Sqft: | $244 |
| Beds: | 3 |
| Baths: | 3 |
| Year Built: | 1964 |
| Property Taxes: | $4,885 |
| Days On Market: | 3633 |
| Lot Size: | 0,38 |
Description
Meticulously maintained and updated ranch in the best part of LaGrange Highlands. The ideal layout: a spacious foyer with an oversized sunny living room on one side and on the other, a dining room with a large picture window overlooking front patio. The recently re-modeled kitchen has custom cabinetry with pull-outs and glass fronts. The breakfast bar offers stool seating and overlooks the eating area and family room. New sliding glass doors off the breakfast room highlight excellent views and natural light, plus access to the rear paver patio. The family room has built-in bookshelves and a fireplace with a floor-to-ceiling stone surround. The master bdrm has a wall of closets and a private bath with step-in shower. Newer hall bath with cherry vanity. The other 2 bedrooms have hardwood flooring. The mudroom has new built-ins and a 1/2 bath. Basement features reclaimed wood paneling plus a fireplace and ample storage. Attached garage. Professional landscaping. Walk to Highlands Schools!
Property Specifics
| Single Family | |
| — | |
| Ranch | |
| 1964 | |
| Partial | |
| — | |
| No | |
| 0.38 |
| Cook | |
| — | |
| 0 / Not Applicable | |
| None | |
| Lake Michigan | |
| Public Sewer | |
| 09134298 | |
| 18173050070000 |
Nearby Schools
| NAME: | DISTRICT: | DISTANCE: | |
|---|---|---|---|
|
Grade School
Highlands Elementary School |
106 | — | |
|
Middle School
Highlands Middle School |
106 | Not in DB | |
|
High School
Lyons Twp High School |
204 | Not in DB | |
Property History
| DATE: | EVENT: | PRICE: | SOURCE: |
|---|---|---|---|
| 30 Mar, 2016 | Sold | $399,000 | MRED MLS |
| 15 Feb, 2016 | Under contract | $399,000 | MRED MLS |
| 8 Feb, 2016 | Listed for sale | $399,000 | MRED MLS |
Room Specifics
Total Bedrooms: 3
Bedrooms Above Ground: 3
Bedrooms Below Ground: 0
Dimensions: —
Floor Type: Hardwood
Dimensions: —
Floor Type: Hardwood
Full Bathrooms: 3
Bathroom Amenities: —
Bathroom in Basement: 0
Rooms: Breakfast Room,Foyer,Mud Room
Basement Description: Finished
Other Specifics
| 2 | |
| Concrete Perimeter | |
| Asphalt | |
| Patio, Brick Paver Patio | |
| Cul-De-Sac | |
| 175X118X175X102 | |
| — | |
| Full | |
| Hardwood Floors, First Floor Bedroom | |
| Range, Microwave, Dishwasher, Refrigerator, Freezer, Washer, Dryer | |
| Not in DB | |
| — | |
| — | |
| — | |
| — |
Tax History
| Year | Property Taxes |
|---|---|
| 2016 | $4,885 |
Contact Agent
Nearby Similar Homes
Nearby Sold Comparables
Contact Agent
Listing Provided By
Berkshire Hathaway HomeServices KoenigRubloff







