7900 Howard Avenue, La Grange, Illinois 60525
$335,000
|
Sold
|
|
| Status: | Closed |
| Sqft: | 0 |
| Cost/Sqft: | — |
| Beds: | 3 |
| Baths: | 3 |
| Year Built: | 1960 |
| Property Taxes: | $6,647 |
| Days On Market: | 2055 |
| Lot Size: | 0,46 |
Description
An entertainers dream! Impeccably maintained, cozy home with open floor plan and over 1800 square feet of living space. Newly, updated eat-in white kitchen opens to the living room, dining room and family room! Sliding glass doors lead to patio and 1/2 acre park-like backyard. Phenomenal floor plan with private master suite separate from the other 2 bedrooms & office. Generous room sizes through-out, beautiful hardwood floors. Mudroom with powder room and over-sized garage. Home is nestled on a 100x200 foot lot surrounded by a golf course and forest preserve. Recent updates include: kitchen, bathrooms, HVAC in 2019. The roof, gutters, fascia and downspouts in 2018. Just 2 blocks to highly acclaimed Pleasantdale school and just a few minutes to Lyons Township High School.
Property Specifics
| Single Family | |
| — | |
| Ranch | |
| 1960 | |
| None | |
| RANCH | |
| No | |
| 0.46 |
| Cook | |
| — | |
| 0 / Not Applicable | |
| None | |
| Lake Michigan | |
| Public Sewer | |
| 10736196 | |
| 18321040050000 |
Nearby Schools
| NAME: | DISTRICT: | DISTANCE: | |
|---|---|---|---|
|
Grade School
Pleasantdale Elementary School |
107 | — | |
|
Middle School
Pleasantdale Middle School |
107 | Not in DB | |
|
High School
Lyons Twp High School |
204 | Not in DB | |
Property History
| DATE: | EVENT: | PRICE: | SOURCE: |
|---|---|---|---|
| 6 Jan, 2009 | Sold | $329,000 | MRED MLS |
| 12 Dec, 2008 | Under contract | $339,900 | MRED MLS |
| 20 Nov, 2008 | Listed for sale | $339,900 | MRED MLS |
| 1 Jun, 2013 | Sold | $290,000 | MRED MLS |
| 14 Apr, 2013 | Under contract | $319,000 | MRED MLS |
| 21 Mar, 2013 | Listed for sale | $319,000 | MRED MLS |
| 14 Aug, 2020 | Sold | $335,000 | MRED MLS |
| 7 Jul, 2020 | Under contract | $349,900 | MRED MLS |
| 4 Jun, 2020 | Listed for sale | $349,900 | MRED MLS |
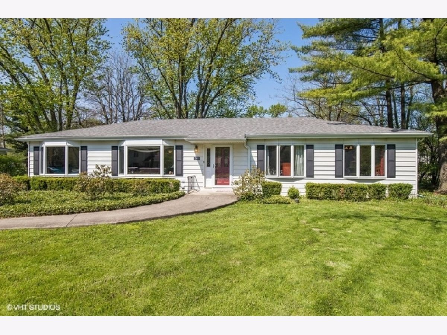
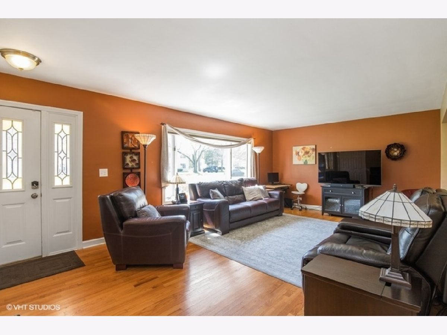
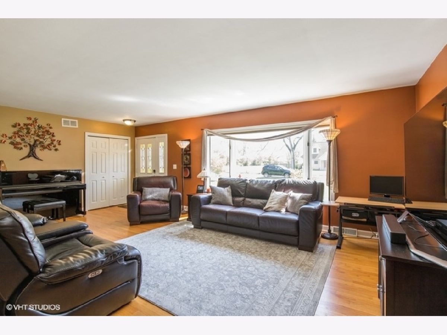
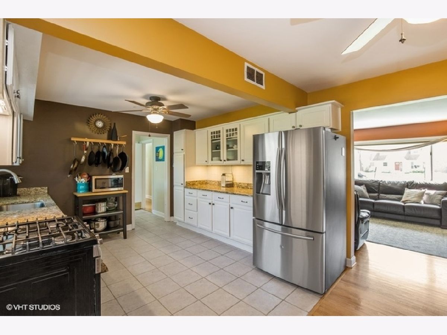
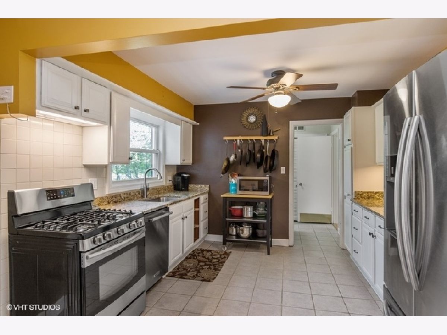
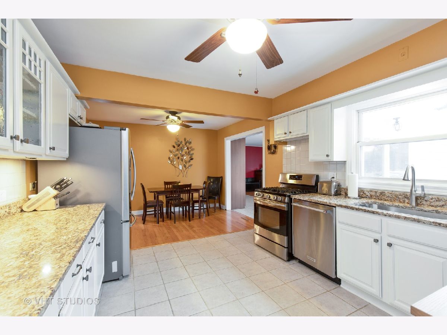
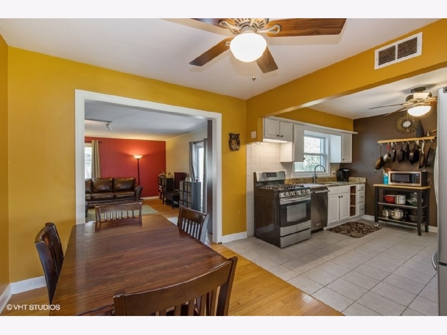
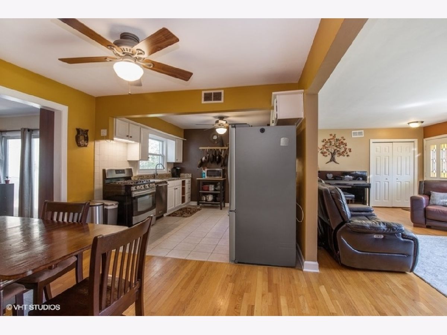
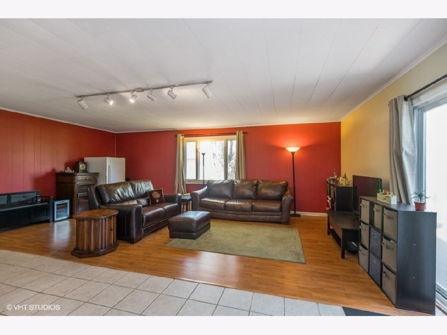
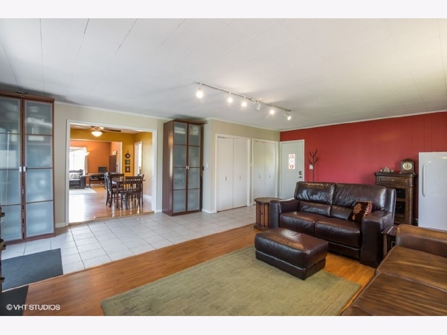
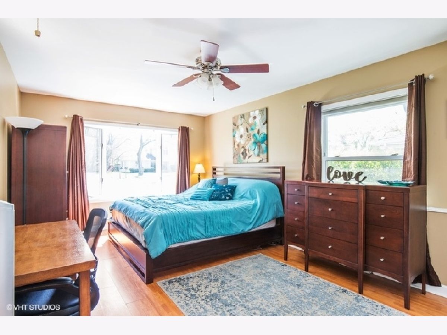
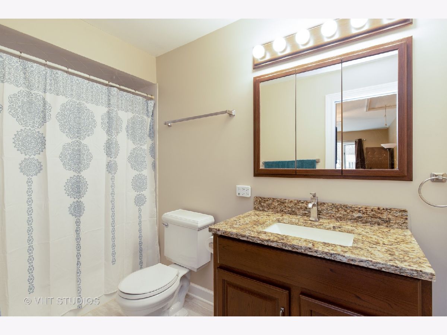
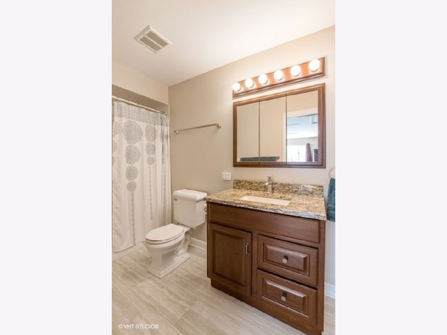
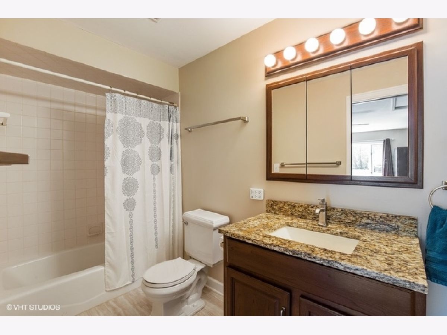
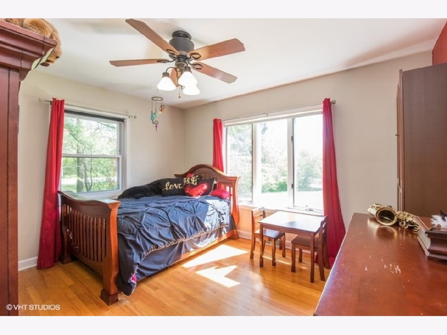
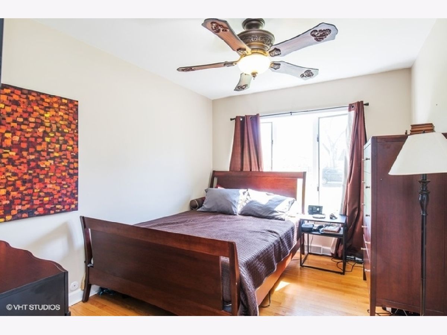
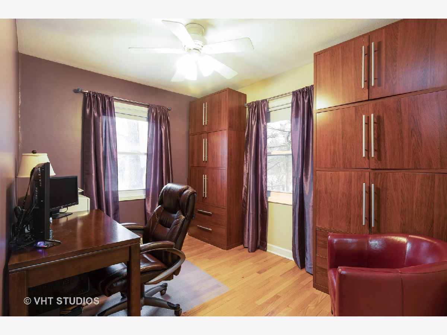
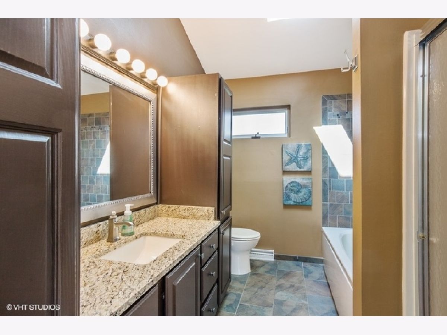
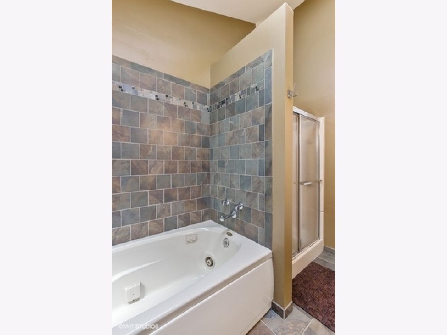
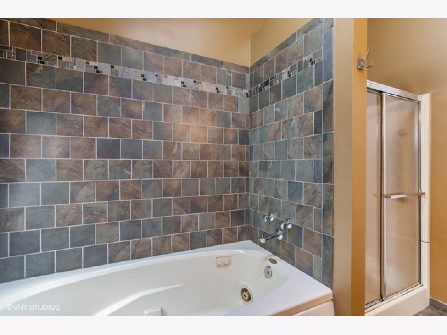
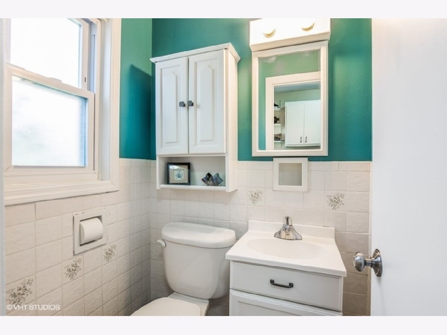
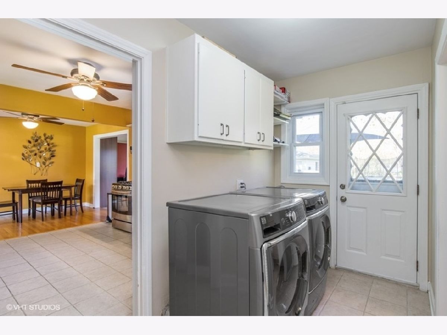
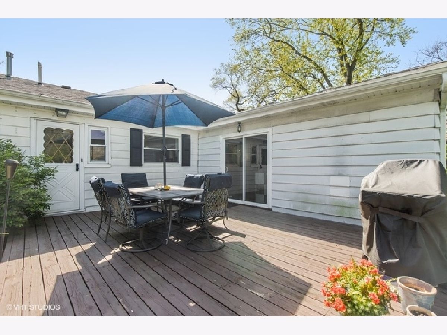
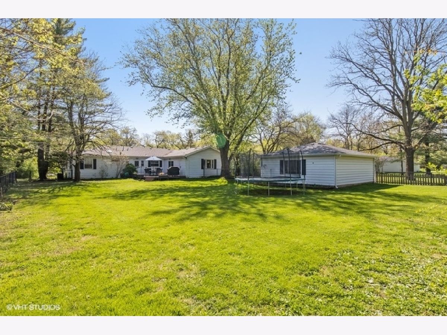
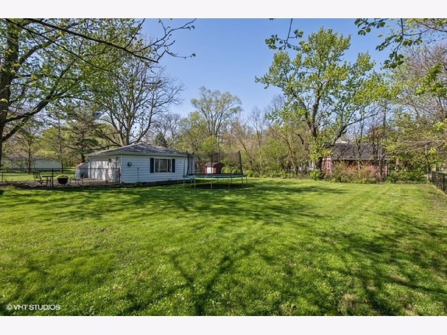
Room Specifics
Total Bedrooms: 3
Bedrooms Above Ground: 3
Bedrooms Below Ground: 0
Dimensions: —
Floor Type: Hardwood
Dimensions: —
Floor Type: Hardwood
Full Bathrooms: 3
Bathroom Amenities: —
Bathroom in Basement: 0
Rooms: Office
Basement Description: Crawl
Other Specifics
| 2 | |
| Concrete Perimeter | |
| Asphalt,Side Drive | |
| Deck | |
| Corner Lot,Landscaped,Wooded | |
| 100X200 | |
| Full,Pull Down Stair,Unfinished | |
| Full | |
| Vaulted/Cathedral Ceilings, Skylight(s), Hardwood Floors, First Floor Bedroom, In-Law Arrangement, First Floor Full Bath | |
| Range, Microwave, Dishwasher, Refrigerator, Washer, Dryer | |
| Not in DB | |
| Park, Pool, Street Lights, Street Paved | |
| — | |
| — | |
| — |
Tax History
| Year | Property Taxes |
|---|---|
| 2009 | $4,241 |
| 2013 | $5,133 |
| 2020 | $6,647 |
Contact Agent
Nearby Similar Homes
Nearby Sold Comparables
Contact Agent
Listing Provided By
Baird & Warner








