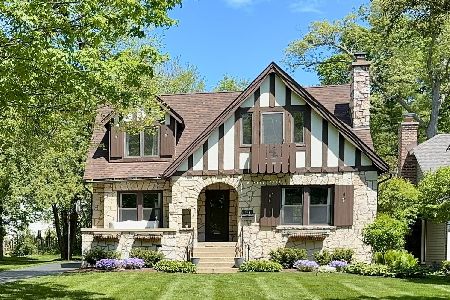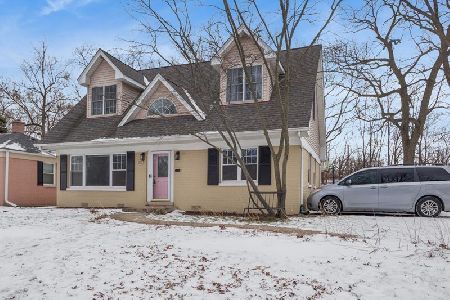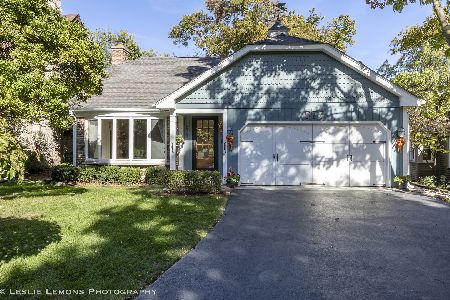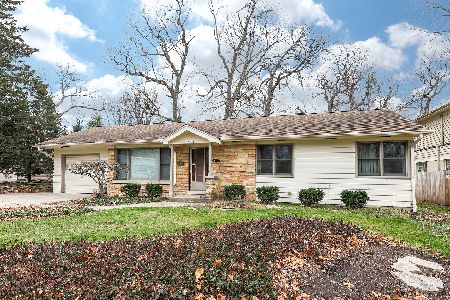606 Riford Road, Glen Ellyn, Illinois 60137
$980,000
|
Sold
|
|
| Status: | Closed |
| Sqft: | 3,835 |
| Cost/Sqft: | $232 |
| Beds: | 4 |
| Baths: | 4 |
| Year Built: | 2007 |
| Property Taxes: | $22,271 |
| Days On Market: | 1590 |
| Lot Size: | 0,19 |
Description
You've been waiting for this beauty! Located in one of Glen Ellyn's most sought after locations just steps to train, town, Lake Ellyn and Glenbard West. This home has a stunning interior with architectural moldings, arched doorways, hardwood floors, a gourmet kitchen with high end appliances, large primary suite, first floor office, large mudroom, 2nd floor laundry, 2 masonry fireplaces, finished basement and 3rd floor with bonus area. The second floor includes 4 large bedrooms including the primary suite, a guest suite with private bath and 2 additional bedrooms with a jack and jill bath. The finished basement and finished 3rd floor offer lots of extra space to spread out. Welcome Home!
Property Specifics
| Single Family | |
| — | |
| Traditional | |
| 2007 | |
| Full | |
| — | |
| No | |
| 0.19 |
| Du Page | |
| — | |
| 0 / Not Applicable | |
| None | |
| Lake Michigan | |
| Public Sewer | |
| 11217454 | |
| 0511408021 |
Nearby Schools
| NAME: | DISTRICT: | DISTANCE: | |
|---|---|---|---|
|
Grade School
Ben Franklin Elementary School |
41 | — | |
|
Middle School
Hadley Junior High School |
41 | Not in DB | |
|
High School
Glenbard West High School |
87 | Not in DB | |
Property History
| DATE: | EVENT: | PRICE: | SOURCE: |
|---|---|---|---|
| 27 May, 2010 | Sold | $760,000 | MRED MLS |
| 23 Apr, 2010 | Under contract | $790,000 | MRED MLS |
| — | Last price change | $795,000 | MRED MLS |
| 5 Feb, 2010 | Listed for sale | $795,000 | MRED MLS |
| 8 Nov, 2021 | Sold | $980,000 | MRED MLS |
| 27 Sep, 2021 | Under contract | $889,000 | MRED MLS |
| 23 Sep, 2021 | Listed for sale | $889,000 | MRED MLS |
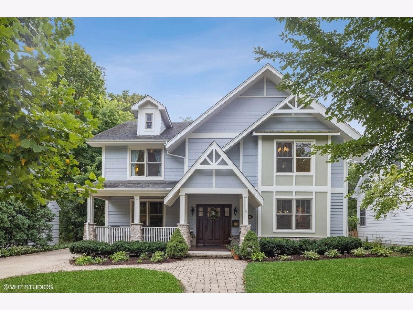
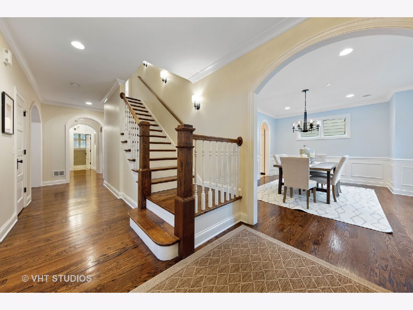
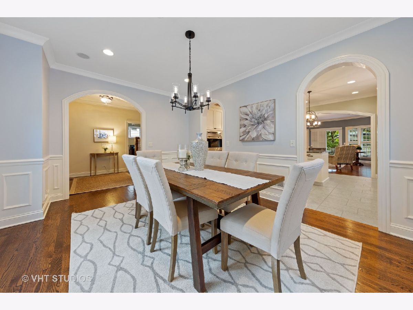
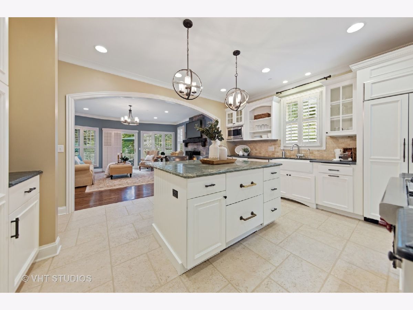
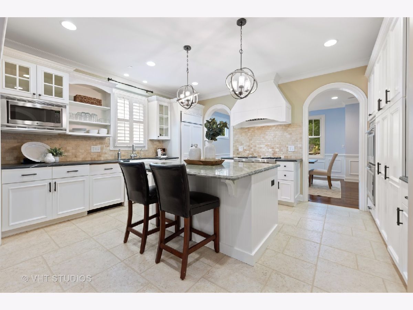
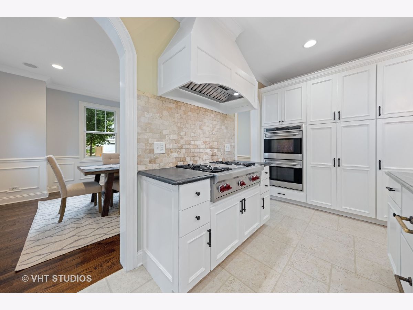
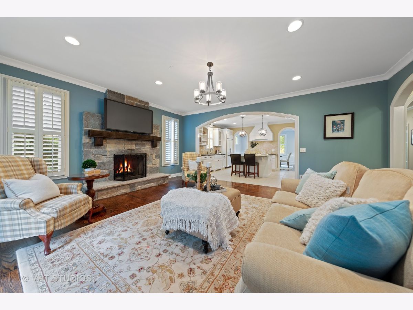
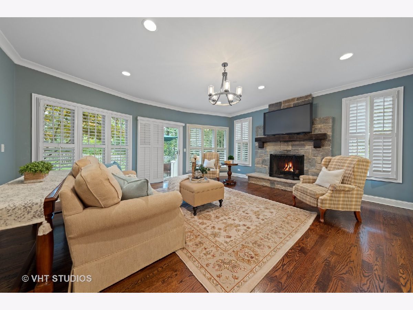
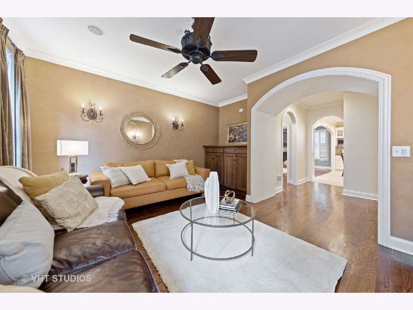
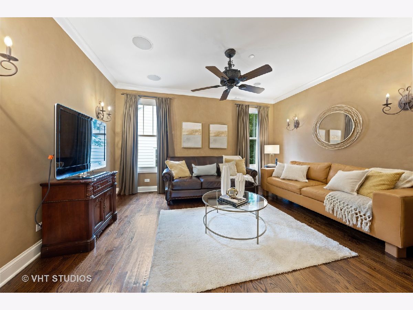
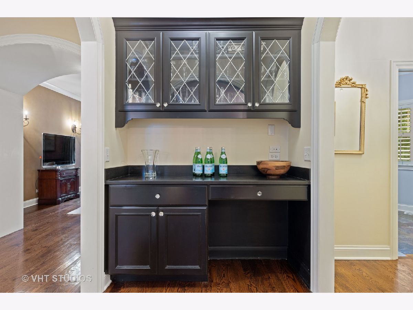
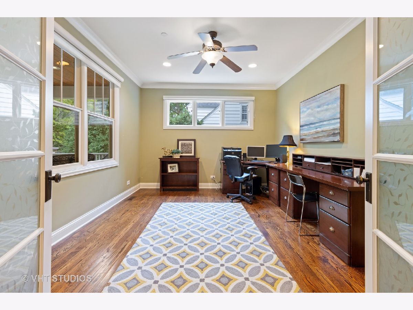
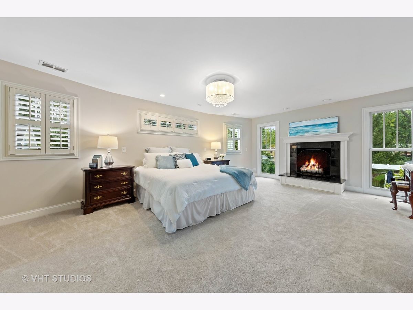
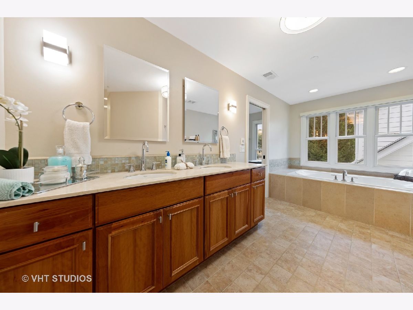
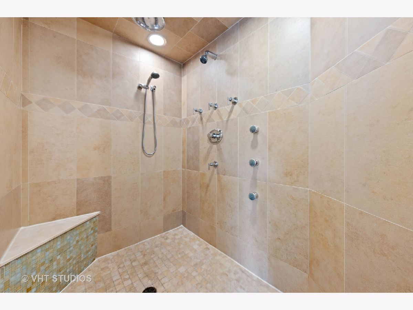
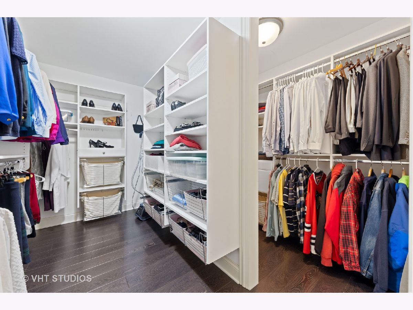
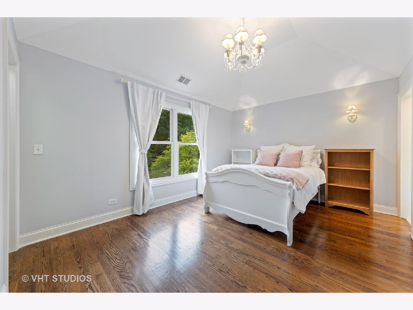
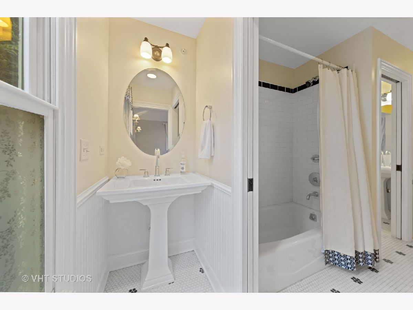
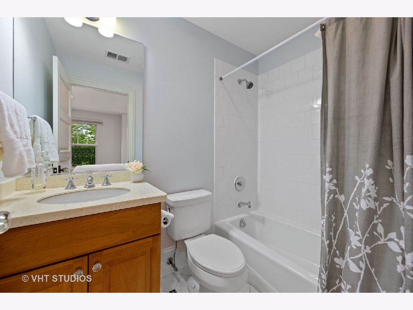
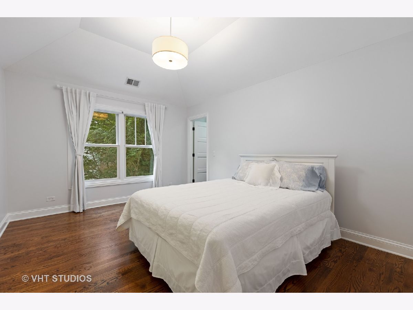
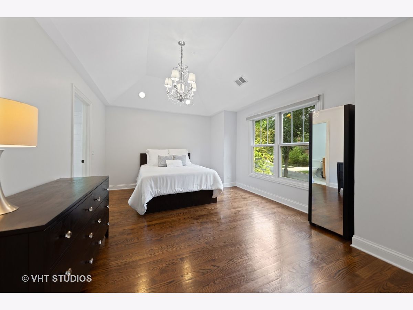
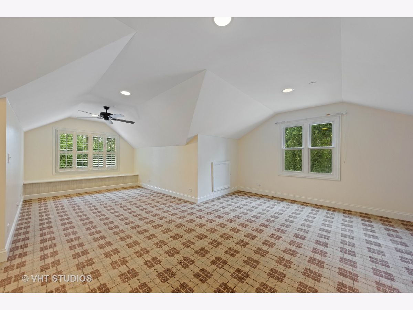
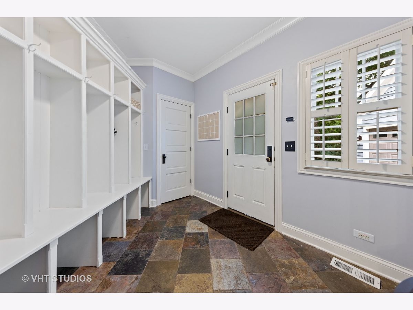
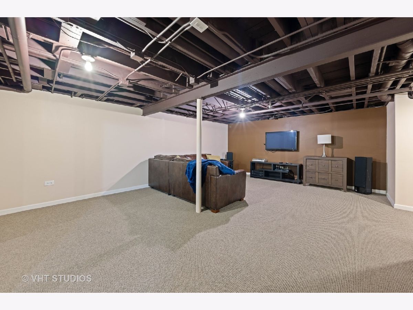
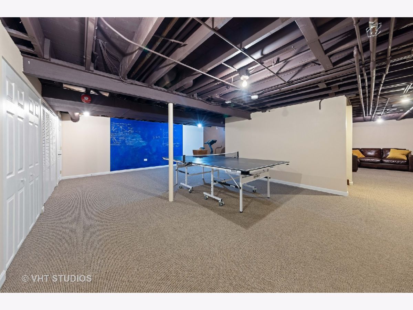
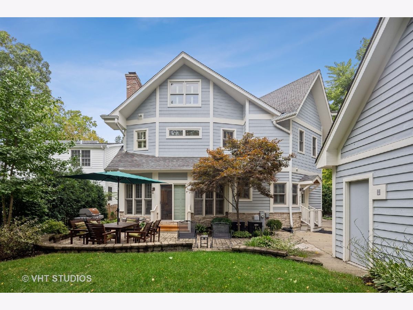
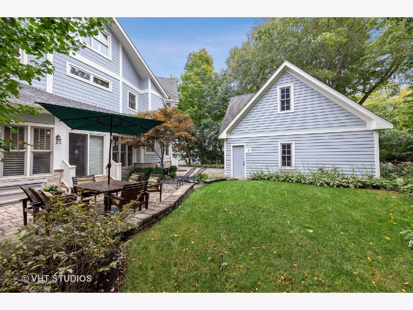
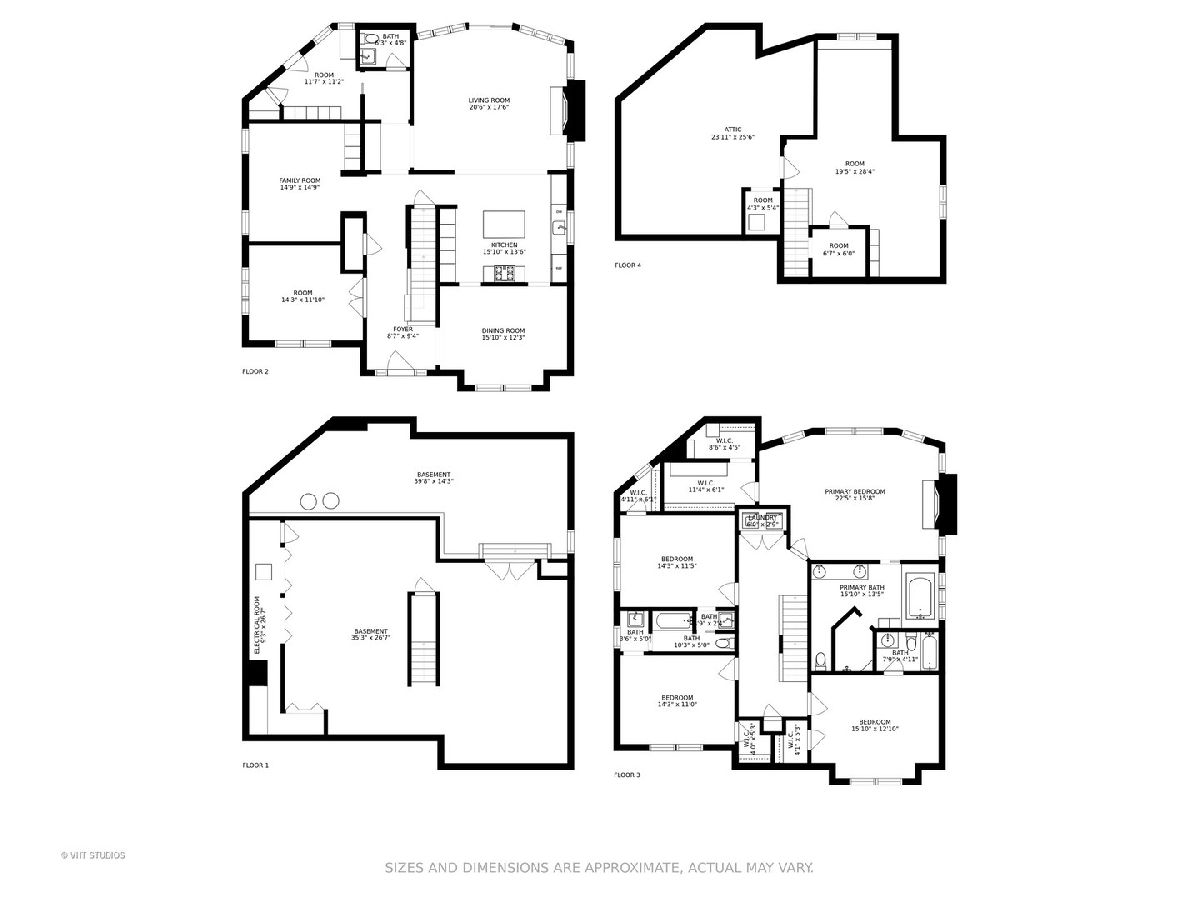
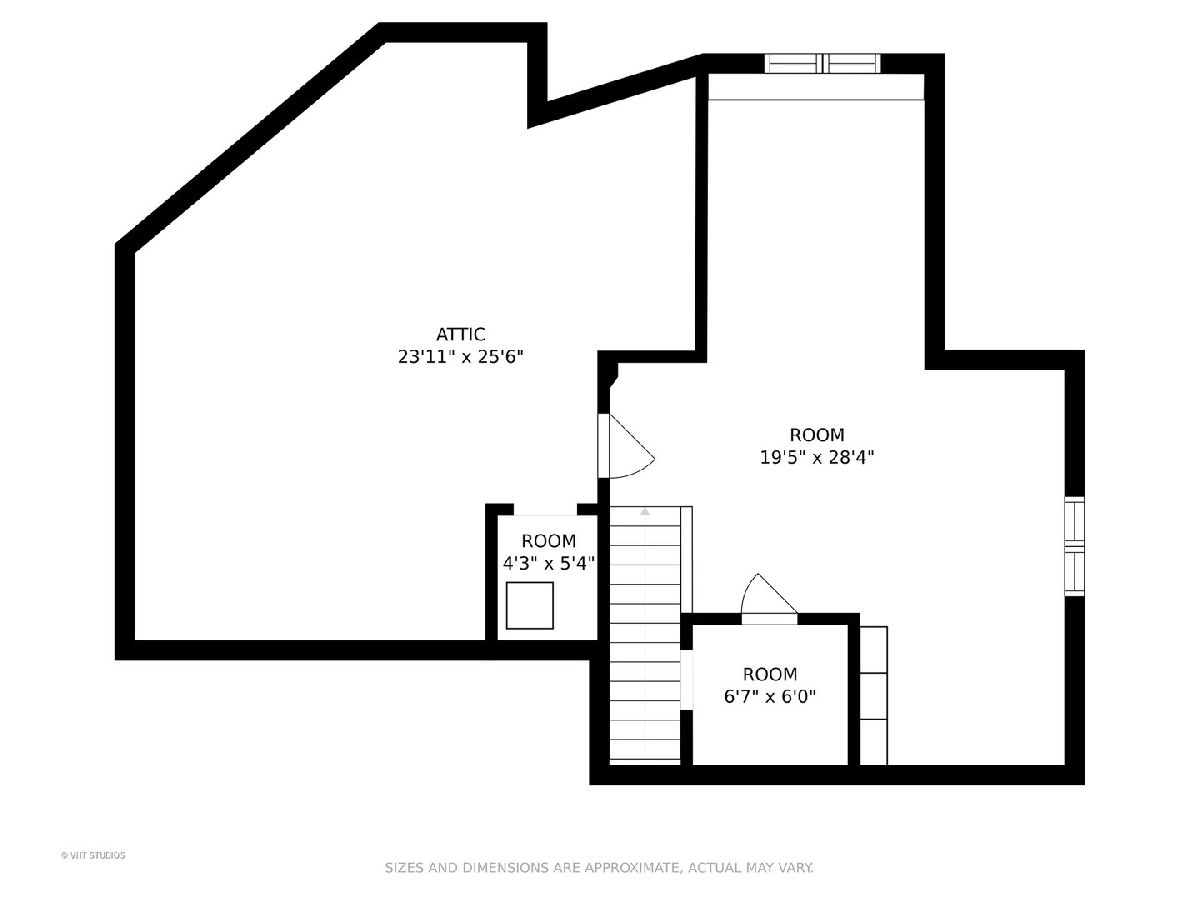
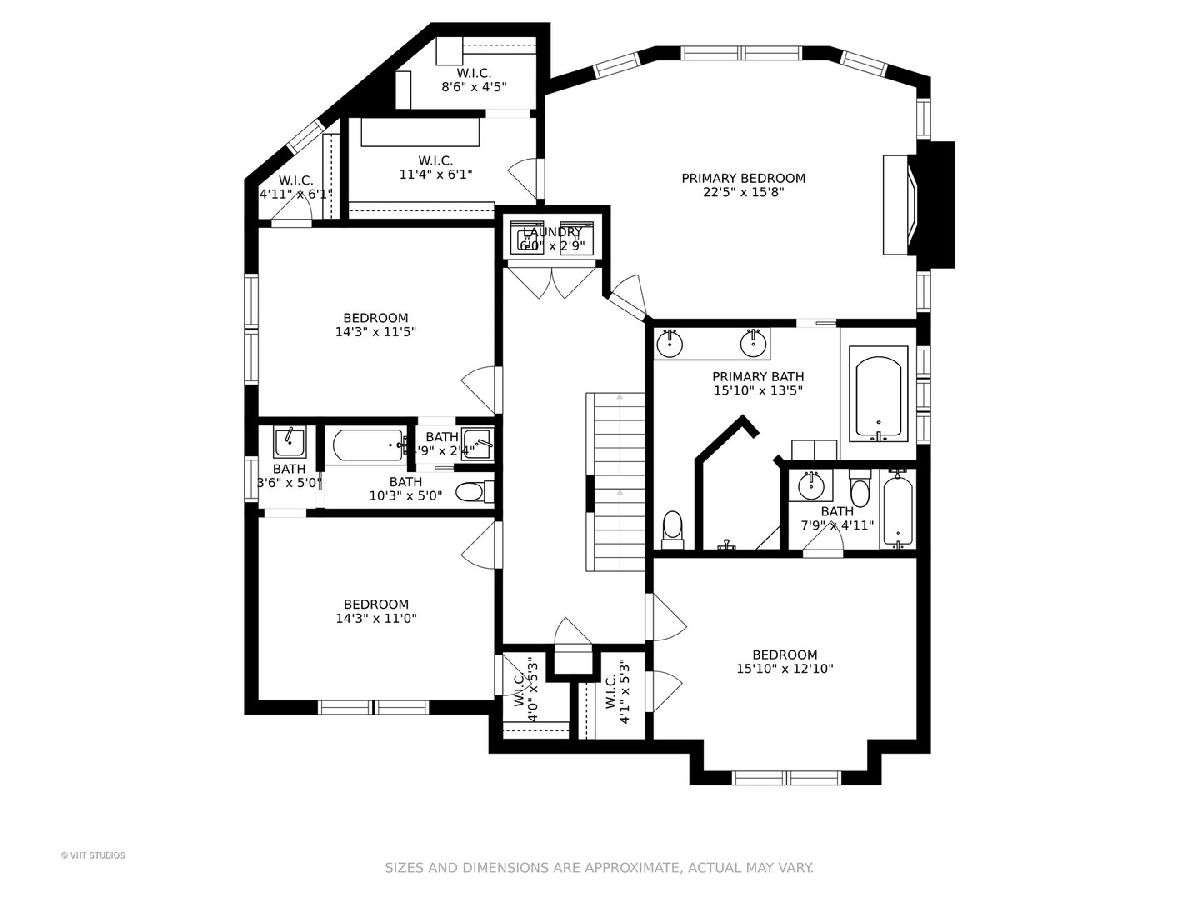
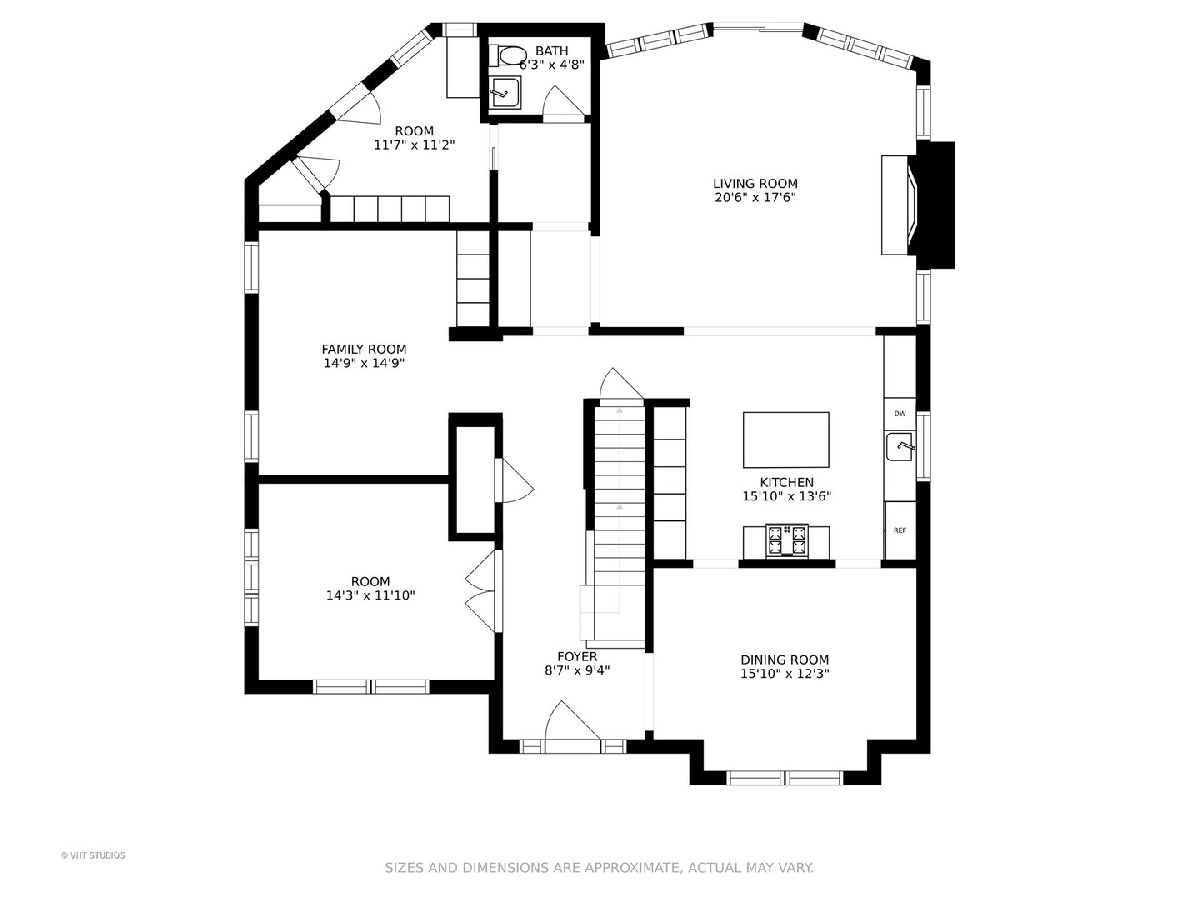
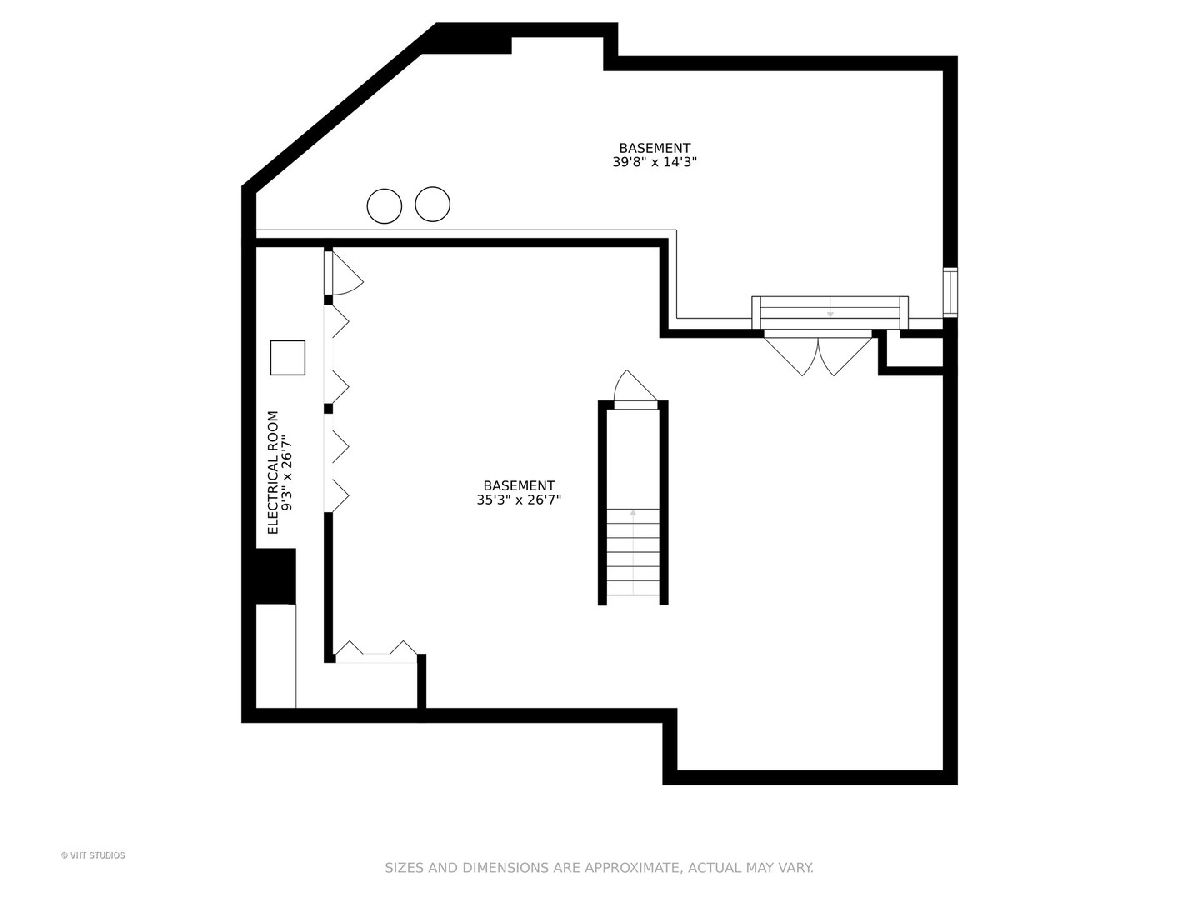
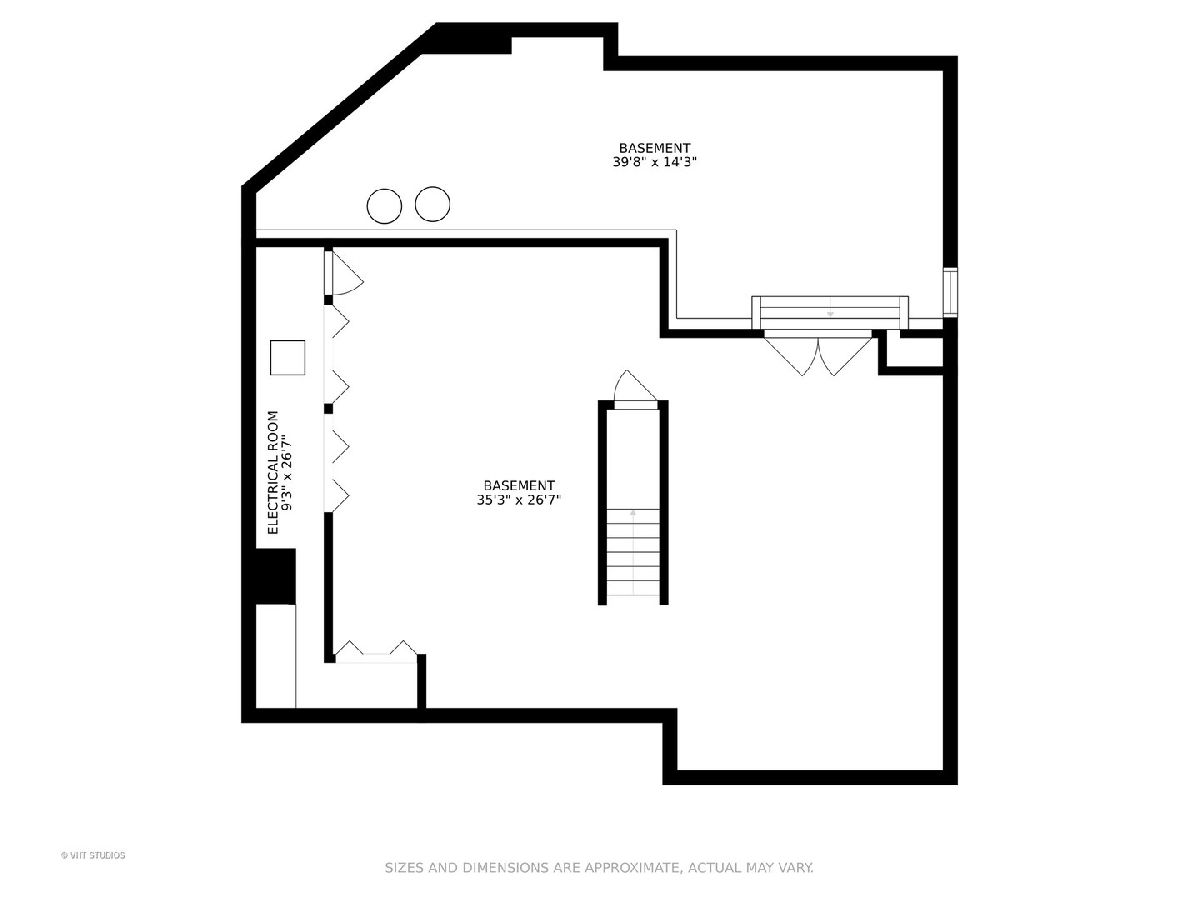
Room Specifics
Total Bedrooms: 4
Bedrooms Above Ground: 4
Bedrooms Below Ground: 0
Dimensions: —
Floor Type: Hardwood
Dimensions: —
Floor Type: Hardwood
Dimensions: —
Floor Type: Hardwood
Full Bathrooms: 4
Bathroom Amenities: Whirlpool,Separate Shower,Double Sink
Bathroom in Basement: 0
Rooms: Bonus Room,Den,Foyer,Mud Room,Office,Recreation Room,Game Room
Basement Description: Partially Finished
Other Specifics
| 2 | |
| Concrete Perimeter | |
| Concrete | |
| Patio | |
| — | |
| 66.10 X 135 | |
| Dormer,Finished | |
| Full | |
| Bar-Dry, Hardwood Floors, Second Floor Laundry, Walk-In Closet(s) | |
| Double Oven, Microwave, Dishwasher, Refrigerator, Disposal | |
| Not in DB | |
| Sidewalks, Street Lights, Street Paved | |
| — | |
| — | |
| Wood Burning, Gas Starter |
Tax History
| Year | Property Taxes |
|---|---|
| 2010 | $15,292 |
| 2021 | $22,271 |
Contact Agent
Nearby Similar Homes
Nearby Sold Comparables
Contact Agent
Listing Provided By
Compass

