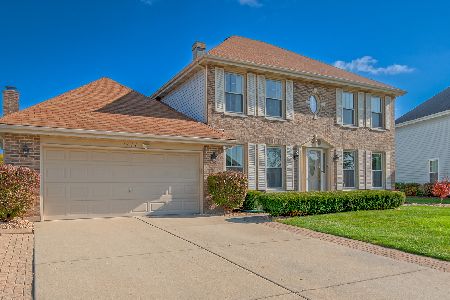5N328 Heritage Court, Wayne, Illinois 60184
$800,000
|
Sold
|
|
| Status: | Closed |
| Sqft: | 5,281 |
| Cost/Sqft: | $147 |
| Beds: | 5 |
| Baths: | 6 |
| Year Built: | 1998 |
| Property Taxes: | $17,042 |
| Days On Market: | 1516 |
| Lot Size: | 1,91 |
Description
Take a 3D Tour, CLICK on the Virtual Tour BUTTON & Walk Around. Watch a Custom Video Tour, Click on Video Button! Rare and exquisite offering with a spectacular 3,869 sq ft main home that's been impeccably upgraded for luxury living, and a unique, spacious in-law suite with private entrance and garage, seamlessly integrated for family comfort or au-pair use! Nestled on 2 private lush acres in a horse friendly community at the end of a quiet court, with expansive lawn and 900 sq ft paver patio for outdoor enjoyment. Over $350K in thoughtful updates have been completed on this beauty in recent years making it an even more attractive gem. The exhaustive list includes custom stained maple floors, brand new wood doors and custom trim, new window shades, a custom USA-made iron front door, new ProVia in-law suite and garage doors, new iron railings, new kitchen cabinetry and professional-grade appliances, stain resistant natural fiber carpeting in 4 bedrooms, custom closet built-ins plus additional built-in storage in the upstairs bonus room, and epoxy floored garages. Bathing interiors with natural light are brand new custom framed Restorations high-efficiency windows with lifetime warranty, 7 new high-efficiency solar-powered automated Velux skylights with shades, and an insulated glass system with Sunrise sliding doors and built-in blinds. Heightening the convenience are smart-home features affording remote control of shades, skylights, Nest thermostats, and the front door keypad. Plus a 71.000kw Photo Voltaic Solar Panel system and whole9house generator power the home. The finely finished main home is a family haven with generous living and entertaining areas, a gracious open floor plan, soaring 2-story ceilings, 1st floor den and office, 4 season room, sky-lit primary suite with gas fireplace and spa bath, a full finished basement for gatherings and recreation, and much more. Schedule your viewing experience today.
Property Specifics
| Single Family | |
| — | |
| — | |
| 1998 | |
| Full | |
| — | |
| No | |
| 1.91 |
| Du Page | |
| — | |
| 0 / Not Applicable | |
| None | |
| Private Well | |
| Septic-Private | |
| 11247855 | |
| 0116300018 |
Nearby Schools
| NAME: | DISTRICT: | DISTANCE: | |
|---|---|---|---|
|
Grade School
Wayne Elementary School |
46 | — | |
|
Middle School
Kenyon Woods Middle School |
46 | Not in DB | |
|
High School
South Elgin High School |
46 | Not in DB | |
Property History
| DATE: | EVENT: | PRICE: | SOURCE: |
|---|---|---|---|
| 27 Dec, 2016 | Sold | $600,000 | MRED MLS |
| 21 Nov, 2016 | Under contract | $649,000 | MRED MLS |
| — | Last price change | $698,000 | MRED MLS |
| 10 May, 2016 | Listed for sale | $719,000 | MRED MLS |
| 18 Feb, 2022 | Sold | $800,000 | MRED MLS |
| 11 Jan, 2022 | Under contract | $775,000 | MRED MLS |
| 18 Oct, 2021 | Listed for sale | $775,000 | MRED MLS |






















































Room Specifics
Total Bedrooms: 5
Bedrooms Above Ground: 5
Bedrooms Below Ground: 0
Dimensions: —
Floor Type: Carpet
Dimensions: —
Floor Type: Carpet
Dimensions: —
Floor Type: Carpet
Dimensions: —
Floor Type: —
Full Bathrooms: 6
Bathroom Amenities: —
Bathroom in Basement: 1
Rooms: Den,Office,Game Room,Bedroom 5,Workshop,Exercise Room,Media Room,Kitchen,Walk In Closet,Sun Room
Basement Description: Finished
Other Specifics
| 4 | |
| Concrete Perimeter | |
| Asphalt | |
| Patio | |
| — | |
| 281X330X280X329 | |
| — | |
| Full | |
| Vaulted/Cathedral Ceilings, In-Law Arrangement, First Floor Laundry, First Floor Full Bath | |
| Range, Microwave, Dishwasher, Refrigerator, Washer, Dryer, Wine Refrigerator | |
| Not in DB | |
| — | |
| — | |
| — | |
| — |
Tax History
| Year | Property Taxes |
|---|---|
| 2016 | $16,148 |
| 2022 | $17,042 |
Contact Agent
Nearby Similar Homes
Nearby Sold Comparables
Contact Agent
Listing Provided By
Compass




