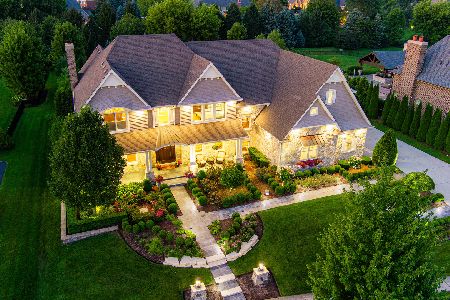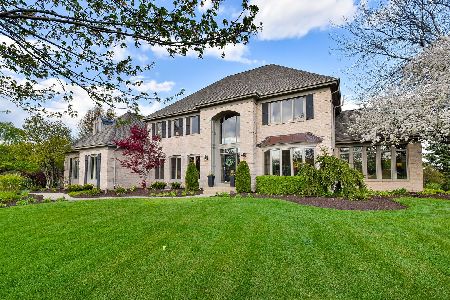[Address Unavailable], St Charles, Illinois 60175
$689,900
|
Sold
|
|
| Status: | Closed |
| Sqft: | 4,600 |
| Cost/Sqft: | $158 |
| Beds: | 5 |
| Baths: | 5 |
| Year Built: | 1999 |
| Property Taxes: | $20,259 |
| Days On Market: | 4738 |
| Lot Size: | 1,30 |
Description
Pristine/Like NEW condition: 6400 sq. ft. on 3 levels! Enjoy the neutral color palatte & classic floorplan. Bright/Open KIT open to 2-Story FAM Rm w/floor to ceil windows. Spacious Master Suite w/generous luxury Master Bath. Elegantly finished English lower lvl w/2nd FAM Rm, custom bar, Game RM. Extensive millwork & detail. Alll on a premium Country Club Golf Course lot. Too much to list! Call for 38+ pg eBrochure!
Property Specifics
| Single Family | |
| — | |
| Georgian | |
| 1999 | |
| Full,English | |
| — | |
| No | |
| 1.3 |
| Kane | |
| Burr Hill | |
| 0 / Not Applicable | |
| None | |
| Private Well | |
| Septic-Private | |
| 08265611 | |
| 0918327002 |
Nearby Schools
| NAME: | DISTRICT: | DISTANCE: | |
|---|---|---|---|
|
Grade School
Ferson Creek Elementary School |
303 | — | |
|
Middle School
Haines Middle School |
303 | Not in DB | |
|
High School
St Charles North High School |
303 | Not in DB | |
Property History
| DATE: | EVENT: | PRICE: | SOURCE: |
|---|
Room Specifics
Total Bedrooms: 5
Bedrooms Above Ground: 5
Bedrooms Below Ground: 0
Dimensions: —
Floor Type: Carpet
Dimensions: —
Floor Type: Carpet
Dimensions: —
Floor Type: Carpet
Dimensions: —
Floor Type: —
Full Bathrooms: 5
Bathroom Amenities: Whirlpool,Separate Shower,Double Sink
Bathroom in Basement: 1
Rooms: Bonus Room,Bedroom 5,Exercise Room,Office,Recreation Room,Sun Room,Utility Room-1st Floor
Basement Description: Finished
Other Specifics
| 3 | |
| Concrete Perimeter | |
| Asphalt | |
| Deck, Patio | |
| Golf Course Lot,Landscaped | |
| 305X211X232X202 | |
| — | |
| Full | |
| Vaulted/Cathedral Ceilings, Bar-Wet | |
| Double Oven, Range, Dishwasher, Refrigerator, Bar Fridge, Washer, Dryer | |
| Not in DB | |
| Street Paved | |
| — | |
| — | |
| Wood Burning, Gas Starter |
Tax History
| Year | Property Taxes |
|---|
Contact Agent
Nearby Similar Homes
Nearby Sold Comparables
Contact Agent
Listing Provided By
RE/MAX Excels








