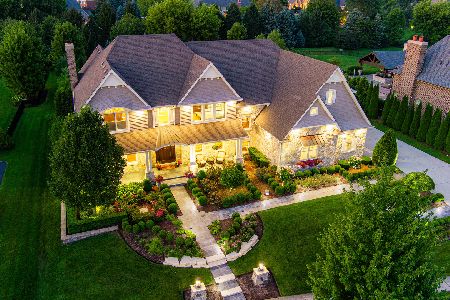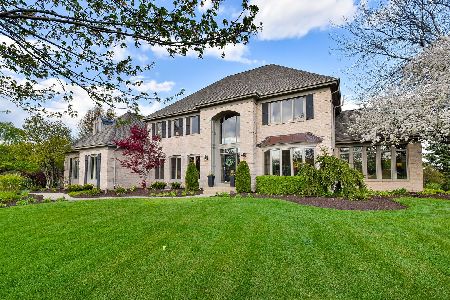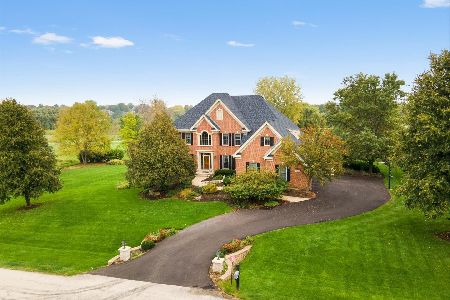5N427 Fairway Drive, St Charles, Illinois 60175
$887,500
|
Sold
|
|
| Status: | Closed |
| Sqft: | 4,600 |
| Cost/Sqft: | $216 |
| Beds: | 4 |
| Baths: | 5 |
| Year Built: | 1999 |
| Property Taxes: | $17,611 |
| Days On Market: | 5985 |
| Lot Size: | 1,30 |
Description
Designed for entertaining, the traditional colors and gleaming wood finishes compliment the custom elegance of the modern amenities of this gracious home. The sparkling floor to ceiling windows (framed by custom window treatments) offer panoramic views of the 6th fairway of the prestigious Royal Hawk Golf Course. Cherry wet bar, top of the line appliances, granite, FP, and parklike landscaping make this a must see.
Property Specifics
| Single Family | |
| — | |
| French Provincial | |
| 1999 | |
| Full,English | |
| — | |
| No | |
| 1.3 |
| Kane | |
| Burr Hill | |
| 0 / Not Applicable | |
| None | |
| Private Well | |
| Septic-Private | |
| 07319457 | |
| 0918327002 |
Nearby Schools
| NAME: | DISTRICT: | DISTANCE: | |
|---|---|---|---|
|
Grade School
Ferson Creek Elementary School |
303 | — | |
|
Middle School
Haines Middle School |
303 | Not in DB | |
|
High School
St Charles North High School |
303 | Not in DB | |
Property History
| DATE: | EVENT: | PRICE: | SOURCE: |
|---|---|---|---|
| 3 Nov, 2009 | Sold | $887,500 | MRED MLS |
| 17 Sep, 2009 | Under contract | $995,000 | MRED MLS |
| 8 Sep, 2009 | Listed for sale | $995,000 | MRED MLS |
| 22 Apr, 2013 | Sold | $689,900 | MRED MLS |
| 1 Mar, 2013 | Under contract | $725,000 | MRED MLS |
| 6 Feb, 2013 | Listed for sale | $725,000 | MRED MLS |
| 19 Jan, 2016 | Sold | $736,000 | MRED MLS |
| 8 Dec, 2015 | Under contract | $749,000 | MRED MLS |
| 6 Oct, 2015 | Listed for sale | $749,000 | MRED MLS |
| 24 Jun, 2021 | Sold | $915,000 | MRED MLS |
| 13 May, 2021 | Under contract | $925,000 | MRED MLS |
| 6 May, 2021 | Listed for sale | $925,000 | MRED MLS |
Room Specifics
Total Bedrooms: 4
Bedrooms Above Ground: 4
Bedrooms Below Ground: 0
Dimensions: —
Floor Type: Carpet
Dimensions: —
Floor Type: Carpet
Dimensions: —
Floor Type: Carpet
Full Bathrooms: 5
Bathroom Amenities: Whirlpool,Separate Shower,Double Sink
Bathroom in Basement: 1
Rooms: Exercise Room,Office,Recreation Room,Study,Sun Room,Utility Room-1st Floor,Walk In Closet
Basement Description: Finished
Other Specifics
| 3 | |
| Concrete Perimeter | |
| Asphalt | |
| Deck, Patio, Hot Tub | |
| Golf Course Lot,Landscaped | |
| 305X211X232X202 | |
| Full | |
| Full | |
| Vaulted/Cathedral Ceilings, Skylight(s), Hot Tub, Bar-Wet | |
| Double Oven, Microwave, Dishwasher, Refrigerator, Disposal | |
| Not in DB | |
| Street Paved | |
| — | |
| — | |
| Gas Log, Gas Starter |
Tax History
| Year | Property Taxes |
|---|---|
| 2009 | $17,611 |
| 2013 | $20,259 |
| 2016 | $20,076 |
| 2021 | $19,686 |
Contact Agent
Nearby Similar Homes
Nearby Sold Comparables
Contact Agent
Listing Provided By
Coldwell Banker Residential








