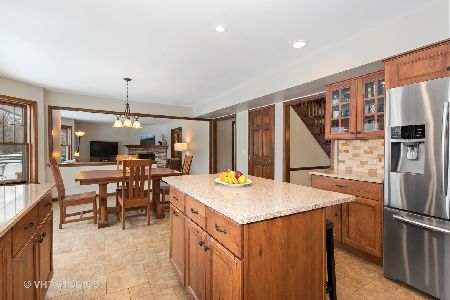5N625 Rochefort Lane, Wayne, Illinois 60184
$470,000
|
Sold
|
|
| Status: | Closed |
| Sqft: | 2,860 |
| Cost/Sqft: | $170 |
| Beds: | 4 |
| Baths: | 3 |
| Year Built: | 1989 |
| Property Taxes: | $10,187 |
| Days On Market: | 1677 |
| Lot Size: | 1,00 |
Description
SOLD DURING PROCESSING! Beautiful updated home on a wooded 1 acre lot backing to Pratt Woods & Horse Trails in Historic Wayne. Brand new SS appliances include refrigerator, microwave, new sink. Kitchen also includes granite island, double oven. Newly finished half bath. Gleaming oak floors on main level, sustainable cork flooring on entire 2nd floor. Vaulted ceiling in master bedroom, TWO HUGE 12X10 walk-in closets. Newly painted exterior & interior. Fully fenced-in yard. Mud oven/grill in backyard for exotic cooking experience! Hen house, vegetable garden, separate outdoor eating area. True 2 1/2 garage. Newer furnace, A/C. Paver walkway. New roof to be installed early spring.
Property Specifics
| Single Family | |
| — | |
| Georgian | |
| 1989 | |
| Full | |
| — | |
| No | |
| 1 |
| Du Page | |
| Dunham North | |
| 400 / Annual | |
| Other | |
| Private Well | |
| Septic-Private | |
| 11086148 | |
| 0118107005 |
Nearby Schools
| NAME: | DISTRICT: | DISTANCE: | |
|---|---|---|---|
|
Grade School
Wayne Elementary School |
46 | — | |
|
Middle School
Kenyon Woods Middle School |
46 | Not in DB | |
|
High School
South Elgin High School |
46 | Not in DB | |
Property History
| DATE: | EVENT: | PRICE: | SOURCE: |
|---|---|---|---|
| 26 Sep, 2014 | Sold | $339,500 | MRED MLS |
| 8 Aug, 2014 | Under contract | $350,000 | MRED MLS |
| — | Last price change | $365,000 | MRED MLS |
| 2 May, 2014 | Listed for sale | $375,000 | MRED MLS |
| 13 Jul, 2021 | Sold | $470,000 | MRED MLS |
| 13 May, 2021 | Under contract | $485,000 | MRED MLS |
| 12 May, 2021 | Listed for sale | $485,000 | MRED MLS |
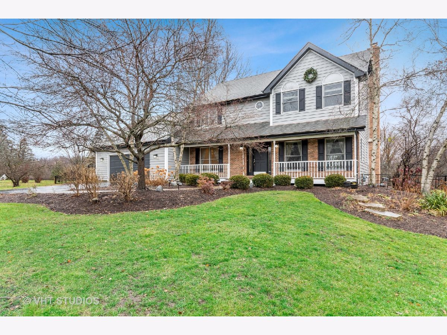
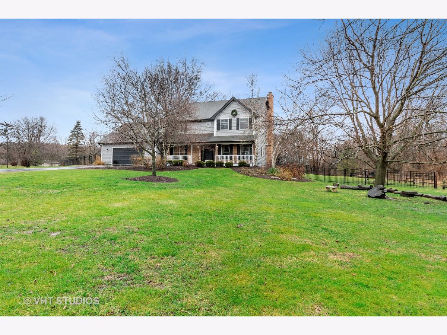
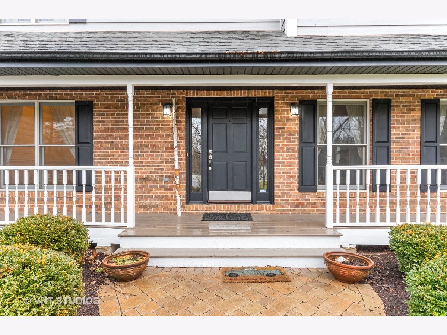
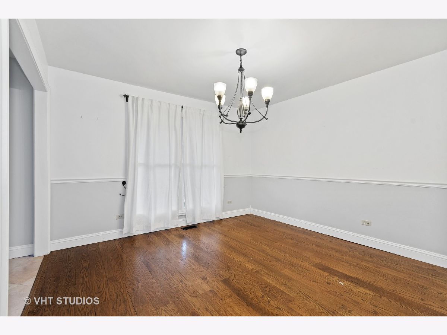
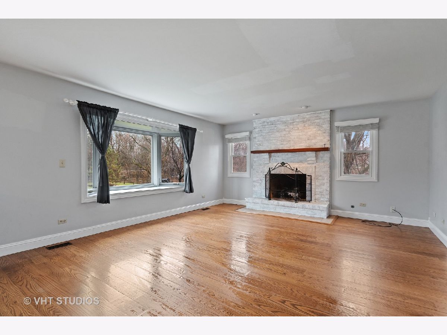
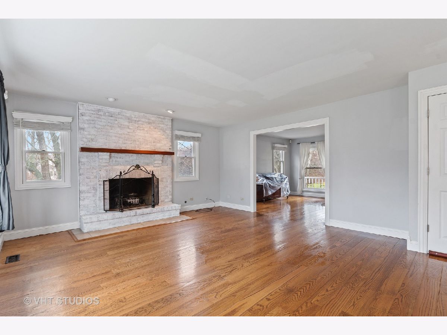
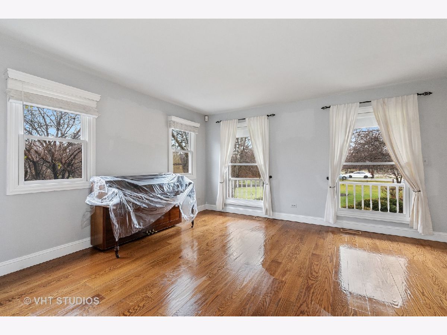
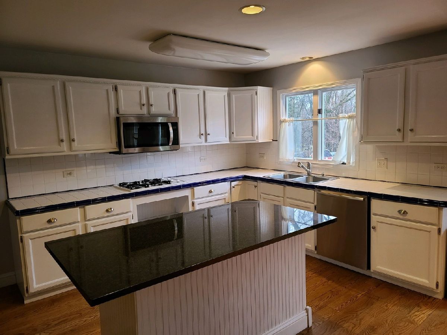
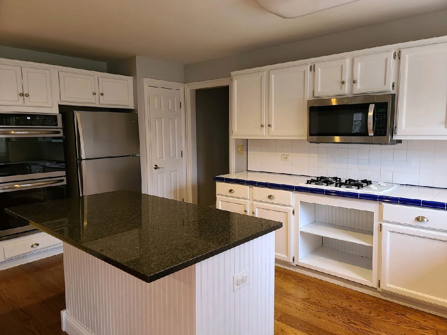
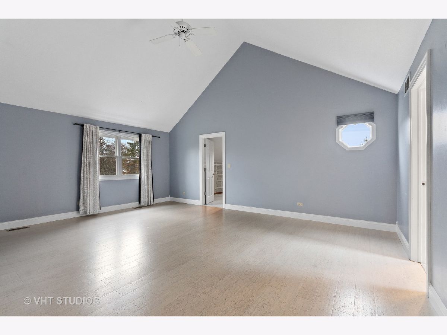
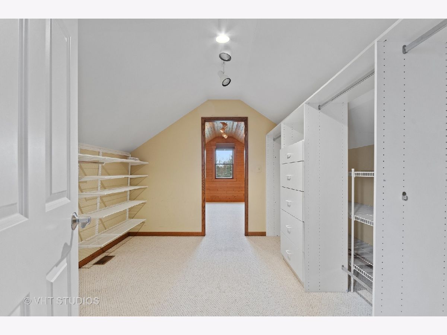
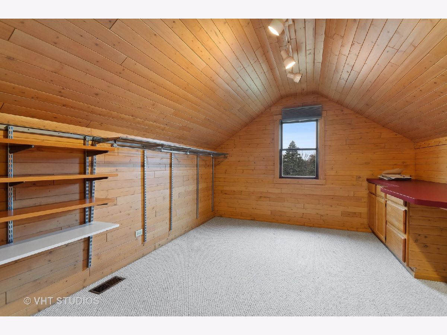
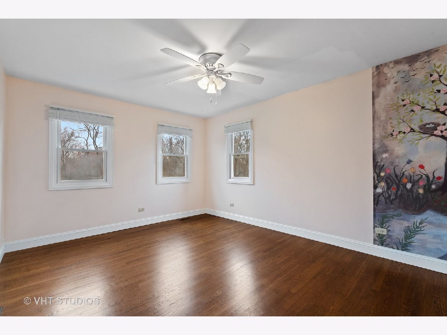
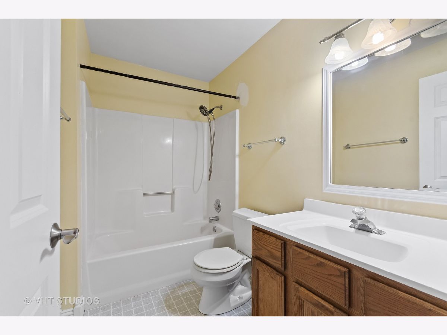
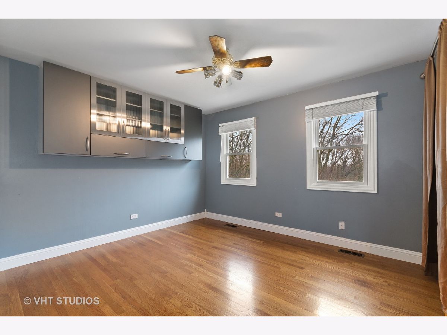
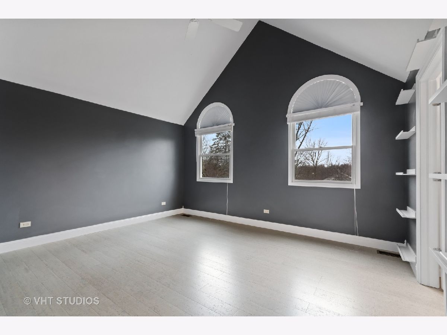
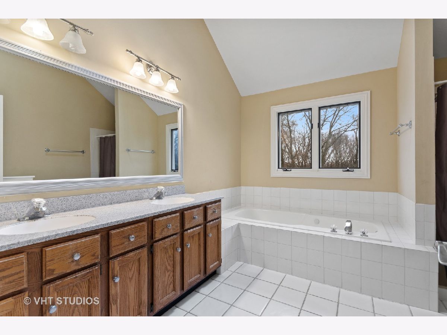
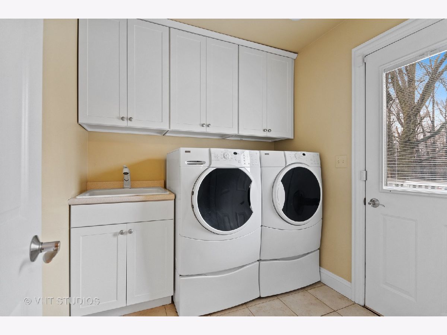
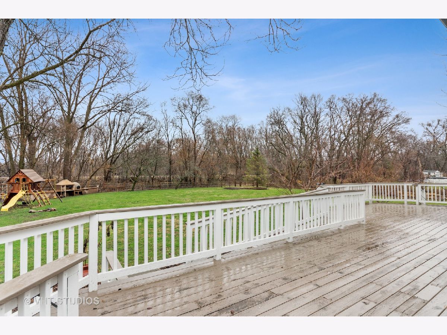
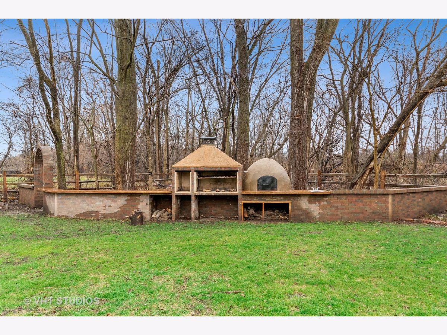
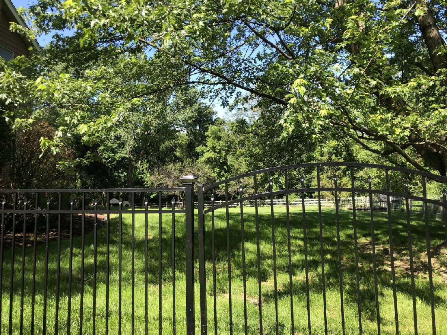
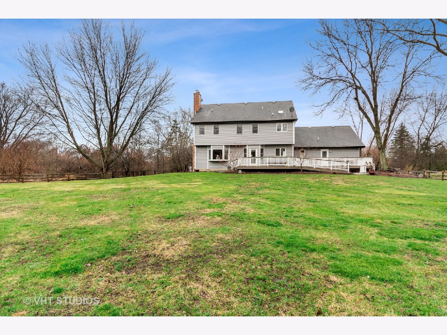
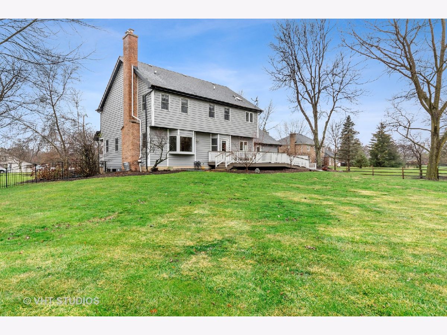
Room Specifics
Total Bedrooms: 4
Bedrooms Above Ground: 4
Bedrooms Below Ground: 0
Dimensions: —
Floor Type: Carpet
Dimensions: —
Floor Type: Hardwood
Dimensions: —
Floor Type: Hardwood
Full Bathrooms: 3
Bathroom Amenities: Whirlpool,Separate Shower,Double Sink
Bathroom in Basement: 0
Rooms: No additional rooms
Basement Description: Unfinished
Other Specifics
| 2 | |
| Concrete Perimeter | |
| Asphalt | |
| Deck | |
| Nature Preserve Adjacent,Landscaped,Wooded | |
| 173 X 280 X 250 181 | |
| Dormer | |
| Full | |
| Vaulted/Cathedral Ceilings, Skylight(s), Hardwood Floors, First Floor Laundry | |
| Double Oven, Microwave, Dishwasher, Refrigerator, Washer, Dryer | |
| Not in DB | |
| Horse-Riding Area, Horse-Riding Trails | |
| — | |
| — | |
| Wood Burning, Attached Fireplace Doors/Screen, Gas Starter |
Tax History
| Year | Property Taxes |
|---|---|
| 2014 | $12,211 |
| 2021 | $10,187 |
Contact Agent
Nearby Similar Homes
Nearby Sold Comparables
Contact Agent
Listing Provided By
Baird & Warner Fox Valley - Geneva


