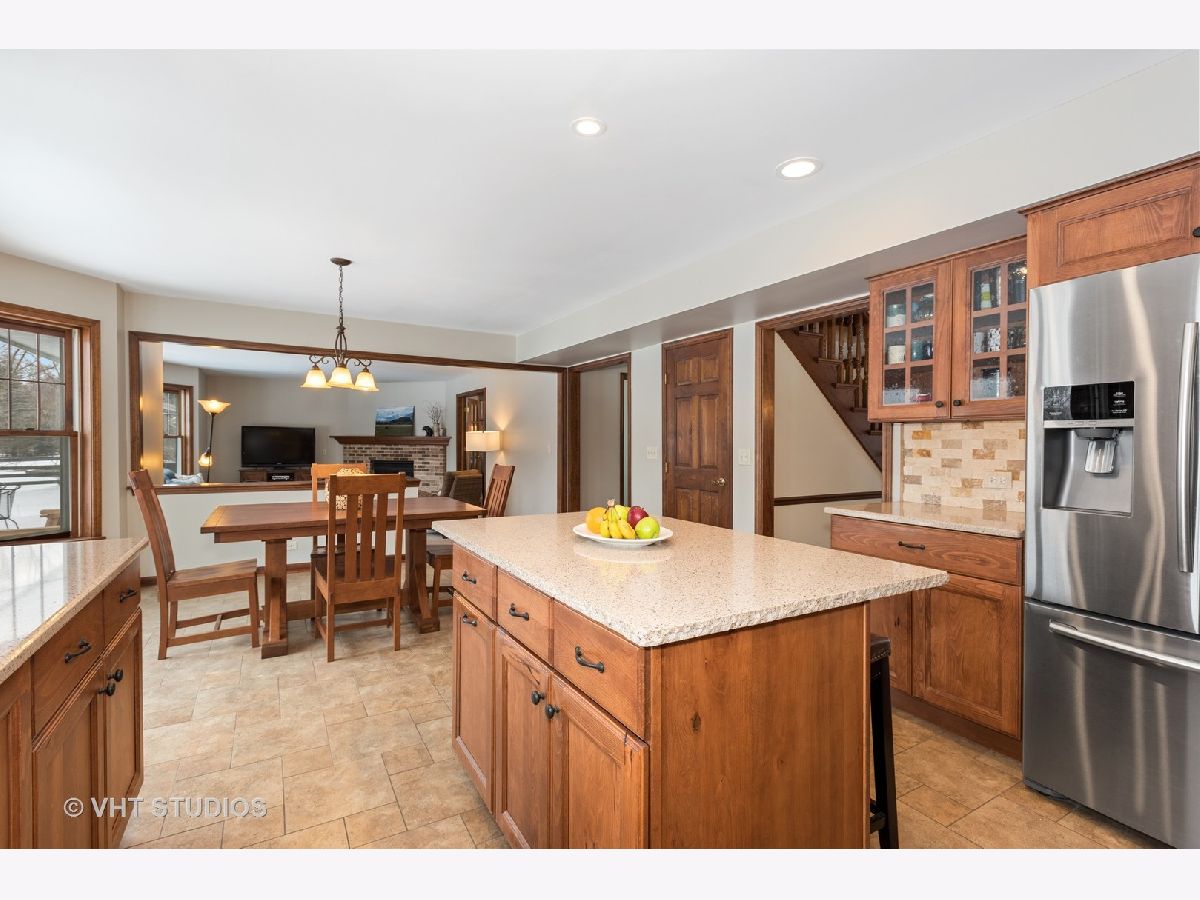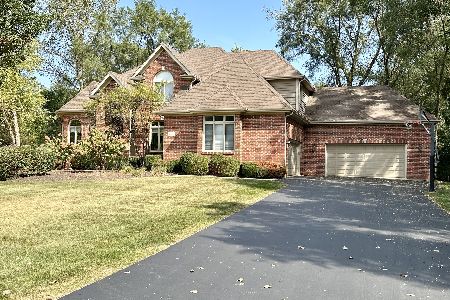5N705 Rochefort Lane, Wayne, Illinois 60184
$525,000
|
Sold
|
|
| Status: | Closed |
| Sqft: | 3,383 |
| Cost/Sqft: | $155 |
| Beds: | 4 |
| Baths: | 3 |
| Year Built: | 1986 |
| Property Taxes: | $11,071 |
| Days On Market: | 1771 |
| Lot Size: | 1,50 |
Description
Home backs to private pond with private dock, backing to Pratt's Wayne Woods with Bridle/walking path. Beautiful country views on 1.58 acre yard. This property has been Conservation At Home certified as a wildlife haven with environmental-friendly landscaping. All landscaping is low maintenance. All updated and beautiful. 4 bedrooms plus 2nd floor bonus room. Great size master bedroom, walk in closet, beautifully updated bathroom, walk in shower, dual sinks, heated floor, linen closet. Kitchen has huge walk in pantry (8x8), quartz counters, SS appliances, back splash, eat in area, open to family room. Formal dining room, chair rail. Formal living room with glass french doors into family room. Great laundry area with cubbies, extra closet, washer/dryer included, sink, door to front yard. 3 car side load garage, expansive front porch, deck in backyard, electric dog fence with collars, whole house fan, dual zoned heating. Updates: '09 50 yr warranty roof, 1 furnace, 1 a/c, '10 electrical service, 1 furnace, 1 a/c, hardie board siding, '13 2nd floor hall bath total update, '14 H20 heater, all kitchen updates, '16 driveway, dryer, '17 new concrete box in fireplace, '18 all new master bathroom, walk in closet, '21 water system serviced. Fireplace chimney cleaned annually. Garage heater as-is. This private location can't be beat!
Property Specifics
| Single Family | |
| — | |
| Cape Cod | |
| 1986 | |
| Full | |
| CAPE COD | |
| Yes | |
| 1.5 |
| Du Page | |
| Dunham North | |
| 375 / Annual | |
| Other | |
| Private Well | |
| Septic-Private | |
| 10989312 | |
| 0118107002 |
Nearby Schools
| NAME: | DISTRICT: | DISTANCE: | |
|---|---|---|---|
|
Grade School
Wayne Elementary School |
46 | — | |
|
Middle School
Kenyon Woods Middle School |
46 | Not in DB | |
|
High School
South Elgin High School |
46 | Not in DB | |
Property History
| DATE: | EVENT: | PRICE: | SOURCE: |
|---|---|---|---|
| 22 Jun, 2009 | Sold | $475,000 | MRED MLS |
| 4 May, 2009 | Under contract | $499,900 | MRED MLS |
| — | Last price change | $554,900 | MRED MLS |
| 7 Jul, 2008 | Listed for sale | $554,900 | MRED MLS |
| 5 Apr, 2021 | Sold | $525,000 | MRED MLS |
| 12 Feb, 2021 | Under contract | $525,000 | MRED MLS |
| 7 Feb, 2021 | Listed for sale | $525,000 | MRED MLS |



































Room Specifics
Total Bedrooms: 4
Bedrooms Above Ground: 4
Bedrooms Below Ground: 0
Dimensions: —
Floor Type: Carpet
Dimensions: —
Floor Type: Carpet
Dimensions: —
Floor Type: Carpet
Full Bathrooms: 3
Bathroom Amenities: —
Bathroom in Basement: 0
Rooms: Eating Area,Bonus Room,Pantry,Foyer
Basement Description: Unfinished
Other Specifics
| 3 | |
| Concrete Perimeter | |
| Asphalt,Side Drive | |
| Deck, Porch, Boat Slip, Invisible Fence | |
| Cul-De-Sac,Forest Preserve Adjacent,Landscaped,Pond(s),Water View | |
| 168 X 437 X 140 X 411 | |
| Unfinished | |
| Full | |
| Hardwood Floors, Heated Floors, First Floor Laundry, Walk-In Closet(s), Separate Dining Room | |
| Range, Microwave, Dishwasher, Refrigerator, Washer, Dryer, Disposal, Stainless Steel Appliance(s), Water Softener Owned | |
| Not in DB | |
| Horse-Riding Trails, Lake, Water Rights, Street Paved | |
| — | |
| — | |
| Wood Burning, Gas Starter |
Tax History
| Year | Property Taxes |
|---|---|
| 2009 | $9,789 |
| 2021 | $11,071 |
Contact Agent
Nearby Similar Homes
Nearby Sold Comparables
Contact Agent
Listing Provided By
Baird & Warner Fox Valley - Geneva





