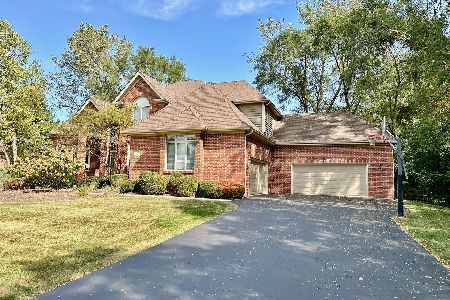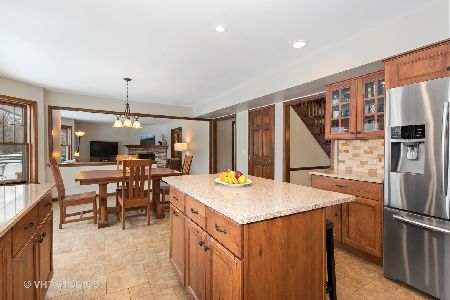5N723 Rochefort Lane, Wayne, Illinois 60184
$716,625
|
Sold
|
|
| Status: | Closed |
| Sqft: | 3,528 |
| Cost/Sqft: | $213 |
| Beds: | 4 |
| Baths: | 4 |
| Year Built: | 2004 |
| Property Taxes: | $13,948 |
| Days On Market: | 433 |
| Lot Size: | 1,74 |
Description
Home backs to private pond backing to Pratt's Wayne Woods with Bridle/walking path. Beautiful country views on 1.74 acre yard surrounded by nature, this tranquil and private retreat provides tons of space for outdoor activities and entertainment. Beautiful deck excellent for entertaining family and friends. As you walk through the front door with the two story entry you have a large formal living room to the left and a formal dining room with custom chair rail and crown molding to the right. As you make your way to the kitchen, you have a large island, with granite countertops, and stainless steel appliances. The large family room is just off the breakfast area and hosts a brick fireplace. Off the kitchen is a private office/ Den. Also on the main floor great laundry area with extra storage, washer/dryer included, and can be used as a mud room after coming in from the 4 car garage. Upstairs has four bedrooms. Master bedroom has an additional sitting room, large master closet and huge bathroom with soaker tub and shower. This property also features a finished basement with 2 bedrooms and a full bathroom and entertainment area. Pool table can stay! New Roof and gutters 2023. New hot water heaters 2024. This home is a MUST SEE! This private location can't be beat!
Property Specifics
| Single Family | |
| — | |
| — | |
| 2004 | |
| — | |
| — | |
| Yes | |
| 1.74 |
| — | |
| — | |
| 350 / Annual | |
| — | |
| — | |
| — | |
| 12168584 | |
| 0118107007 |
Nearby Schools
| NAME: | DISTRICT: | DISTANCE: | |
|---|---|---|---|
|
Grade School
Wayne Elementary School |
46 | — | |
|
Middle School
Kenyon Woods Middle School |
46 | Not in DB | |
|
High School
South Elgin High School |
46 | Not in DB | |
Property History
| DATE: | EVENT: | PRICE: | SOURCE: |
|---|---|---|---|
| 18 Dec, 2024 | Sold | $716,625 | MRED MLS |
| 16 Dec, 2024 | Under contract | $749,900 | MRED MLS |
| 7 Oct, 2024 | Listed for sale | $749,900 | MRED MLS |
| 14 Mar, 2025 | Sold | $767,000 | MRED MLS |
| 3 Feb, 2025 | Under contract | $799,900 | MRED MLS |
| 30 Jan, 2025 | Listed for sale | $799,900 | MRED MLS |
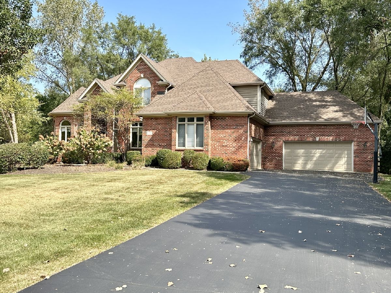
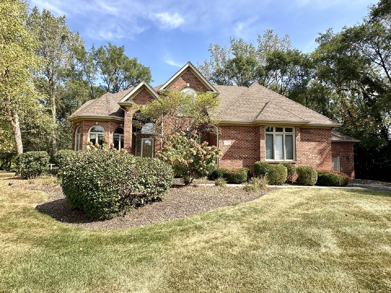
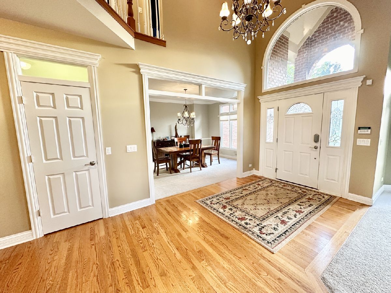
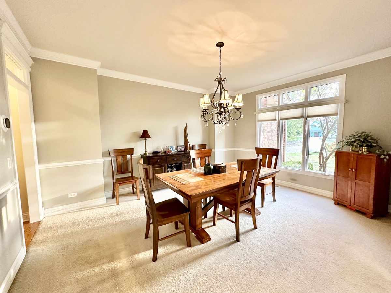
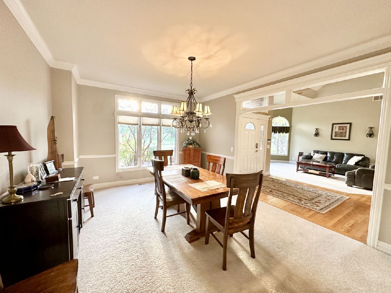
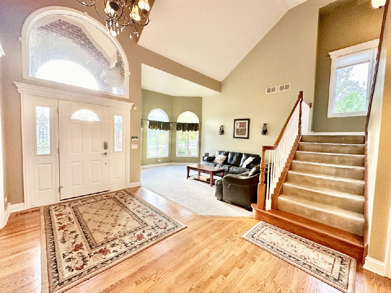
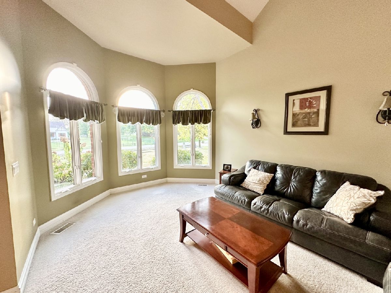
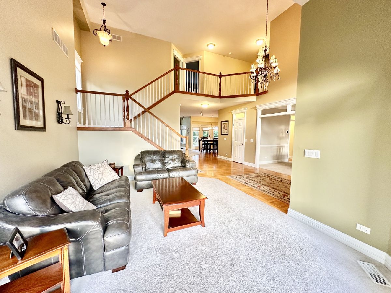
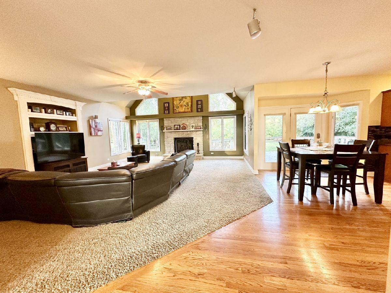
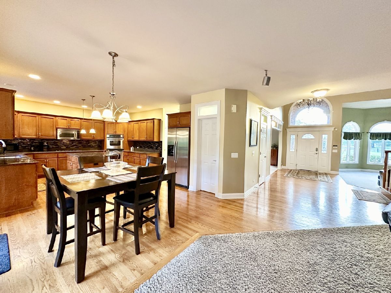
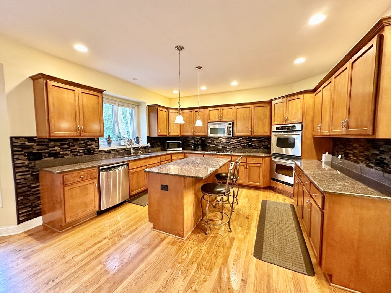
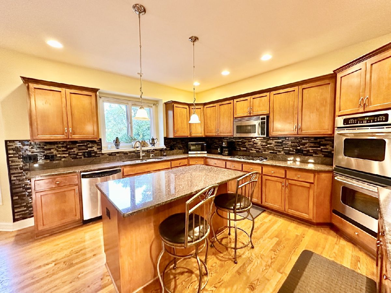
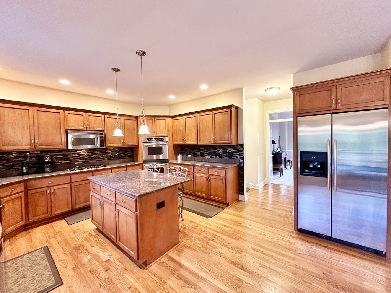
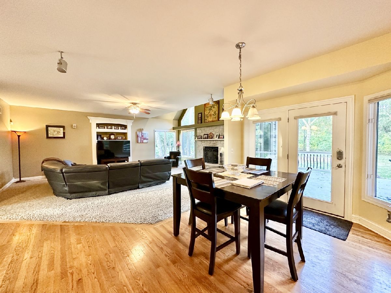
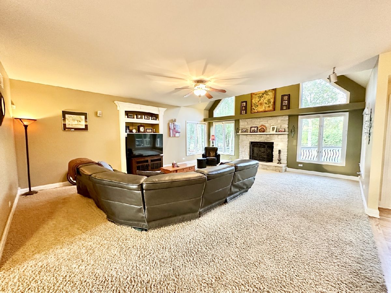
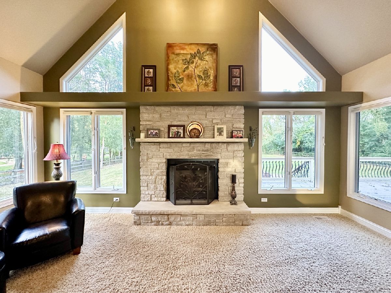
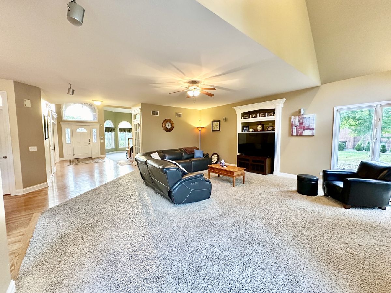
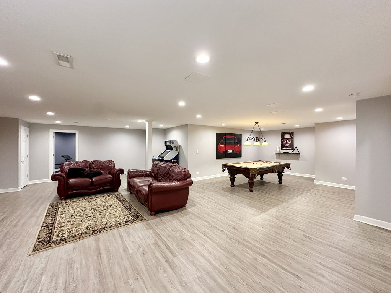
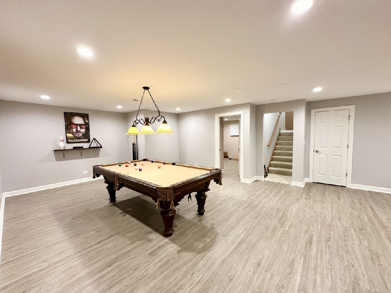
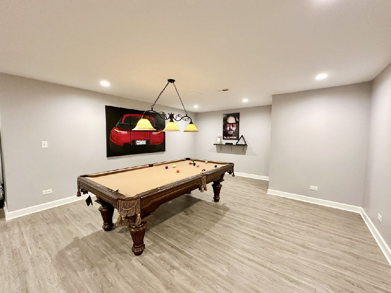
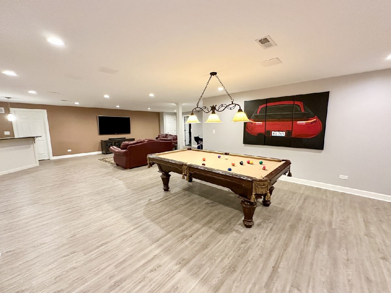
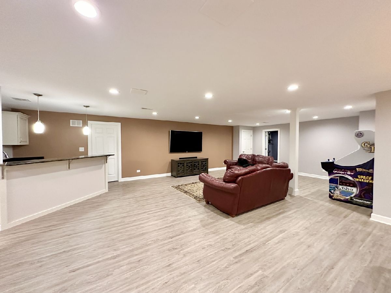
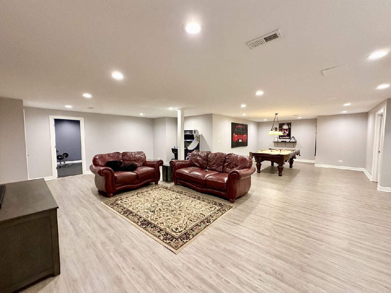
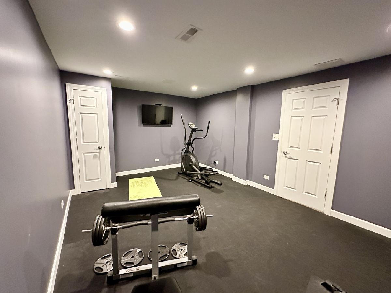
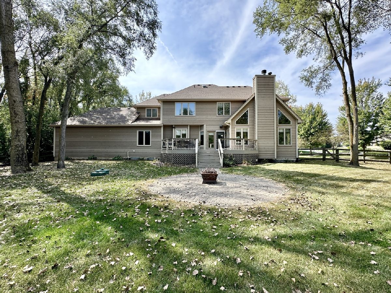
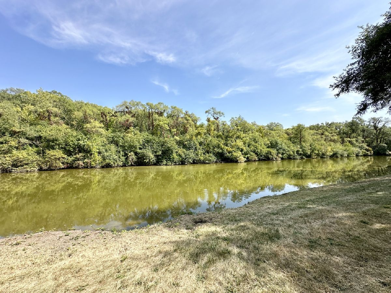
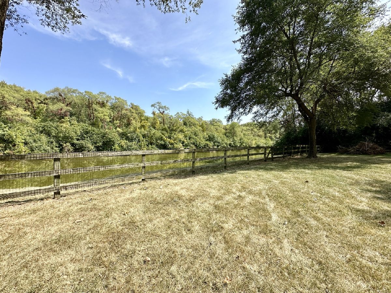
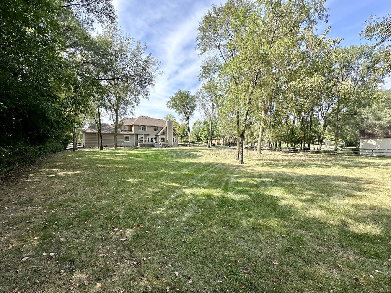
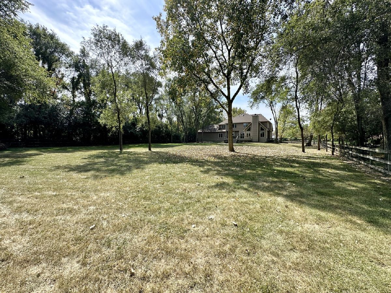
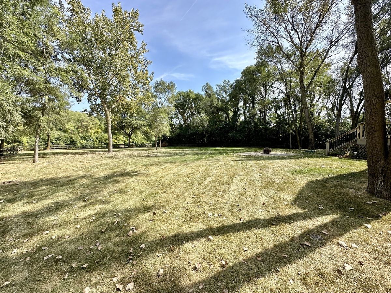
Room Specifics
Total Bedrooms: 6
Bedrooms Above Ground: 4
Bedrooms Below Ground: 2
Dimensions: —
Floor Type: —
Dimensions: —
Floor Type: —
Dimensions: —
Floor Type: —
Dimensions: —
Floor Type: —
Dimensions: —
Floor Type: —
Full Bathrooms: 4
Bathroom Amenities: —
Bathroom in Basement: 1
Rooms: —
Basement Description: Finished
Other Specifics
| 4 | |
| — | |
| Asphalt | |
| — | |
| — | |
| 175X430X175X436 | |
| — | |
| — | |
| — | |
| — | |
| Not in DB | |
| — | |
| — | |
| — | |
| — |
Tax History
| Year | Property Taxes |
|---|---|
| 2024 | $13,948 |
Contact Agent
Nearby Similar Homes
Nearby Sold Comparables
Contact Agent
Listing Provided By
Inspire Realty Group LLC

