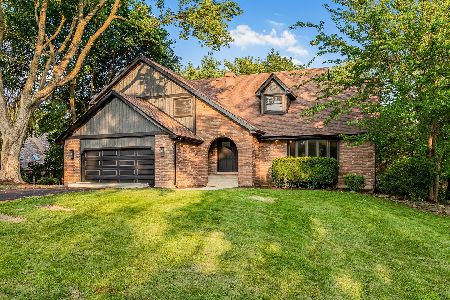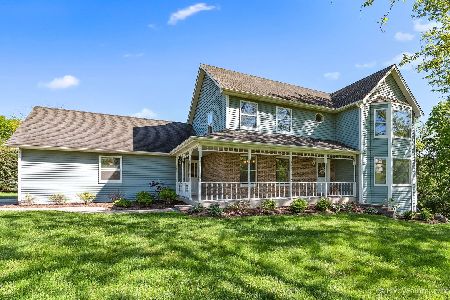5N791 Ravine Drive, St Charles, Illinois 60175
$285,000
|
Sold
|
|
| Status: | Closed |
| Sqft: | 2,556 |
| Cost/Sqft: | $127 |
| Beds: | 4 |
| Baths: | 3 |
| Year Built: | 1989 |
| Property Taxes: | $11,957 |
| Days On Market: | 4401 |
| Lot Size: | 0,50 |
Description
Updated Georgian on a private wooded lot!Kitch w/custom hickory cabs,solid surface counters & SS appls...Huge fam rm w/lots of windows--Opens to upper deck...Mbdrm w/tray ceil & new luxury 13x12 bth w/bamboo flooring,pedestal sinks & walk-in shower!Hickory hwds w/cherry in-lay on entire 1st floor,1/2 round windows,expansive upper & lower decks w/pond...Nicely finished walk-out bsmt!!Community pool,trails,tennis!!
Property Specifics
| Single Family | |
| — | |
| Georgian | |
| 1989 | |
| Walkout | |
| — | |
| No | |
| 0.5 |
| Kane | |
| The Windings Of Ferson Creek | |
| 375 / Annual | |
| Insurance,Clubhouse,Pool | |
| Community Well | |
| Public Sewer | |
| 08515503 | |
| 0816228014 |
Nearby Schools
| NAME: | DISTRICT: | DISTANCE: | |
|---|---|---|---|
|
Grade School
Lily Lake Grade School |
301 | — | |
|
Middle School
Central Middle School |
301 | Not in DB | |
|
High School
Central High School |
301 | Not in DB | |
Property History
| DATE: | EVENT: | PRICE: | SOURCE: |
|---|---|---|---|
| 28 Feb, 2014 | Sold | $285,000 | MRED MLS |
| 4 Feb, 2014 | Under contract | $324,900 | MRED MLS |
| 13 Jan, 2014 | Listed for sale | $324,900 | MRED MLS |
| 20 Apr, 2015 | Under contract | $0 | MRED MLS |
| 9 Apr, 2015 | Listed for sale | $0 | MRED MLS |
| 1 May, 2018 | Sold | $295,000 | MRED MLS |
| 22 Feb, 2018 | Under contract | $299,900 | MRED MLS |
| — | Last price change | $309,900 | MRED MLS |
| 8 Sep, 2017 | Listed for sale | $319,900 | MRED MLS |
Room Specifics
Total Bedrooms: 4
Bedrooms Above Ground: 4
Bedrooms Below Ground: 0
Dimensions: —
Floor Type: Carpet
Dimensions: —
Floor Type: Carpet
Dimensions: —
Floor Type: Carpet
Full Bathrooms: 3
Bathroom Amenities: Double Sink,Double Shower
Bathroom in Basement: 0
Rooms: Exercise Room,Recreation Room,Other Room
Basement Description: Finished,Exterior Access
Other Specifics
| 2 | |
| Concrete Perimeter | |
| Asphalt | |
| Deck | |
| Landscaped,Wooded | |
| 165X196X91X220 | |
| — | |
| Full | |
| Skylight(s), Bar-Wet, Hardwood Floors, First Floor Laundry | |
| Range, Microwave, Dishwasher, Refrigerator, Washer, Dryer, Disposal, Stainless Steel Appliance(s) | |
| Not in DB | |
| Clubhouse, Pool, Tennis Courts, Street Paved | |
| — | |
| — | |
| Gas Log |
Tax History
| Year | Property Taxes |
|---|---|
| 2014 | $11,957 |
| 2018 | $10,492 |
Contact Agent
Nearby Similar Homes
Nearby Sold Comparables
Contact Agent
Listing Provided By
RE/MAX All Pro






