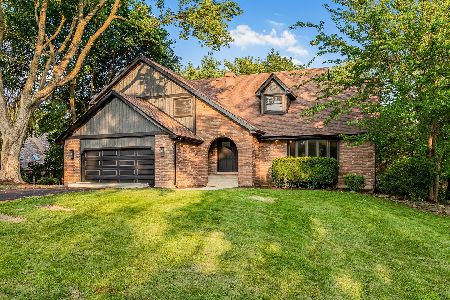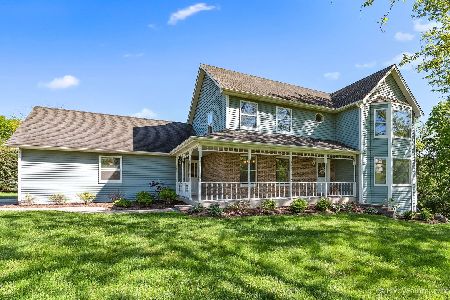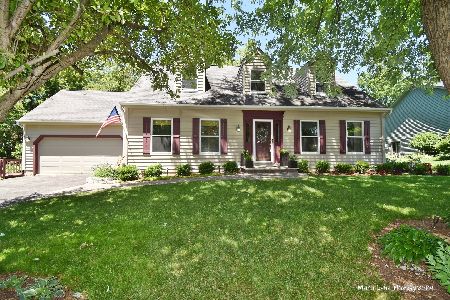5N849 Harvest Court, St Charles, Illinois 60175
$283,000
|
Sold
|
|
| Status: | Closed |
| Sqft: | 2,656 |
| Cost/Sqft: | $109 |
| Beds: | 4 |
| Baths: | 3 |
| Year Built: | 1987 |
| Property Taxes: | $10,036 |
| Days On Market: | 3571 |
| Lot Size: | 0,00 |
Description
YOUR DREAM HOME ~ Picture winding, scenic roads. Towering trees, mature landscape, divergent elevations & contrasting roof lines. Picture Perfect home on a cul-de-sac, nestled amongst tall trees & a totally private, wooded lot. First impression of the bright, covered wrap-around porch into a home of unsurpssed quality & style. Pristine white trim & crown & all the improtant upgrades. Large, spacious rooms ~ Natural lighting, professional decor. Gracious, easy floor plan. Comfortable & Cozy, Sofisticated & Elegant. LIV Rm w/huge Bay. Separate Dining Rm. FAM w/custom Brick FP. Sensational Gourmet KIT w/eat-in area ~ Fam & Kit opens to 'Party Deck' ~ wooded privacy. 1st Fl Laund. Luxury Master w/update Lux Bath. Large Beds. Full FIN Walk-out BSMT. Stunning Decor. Extensive Millwork. All this as well as a Clubhouse, Swimming Pool, Tennis Court & Walking Trails. Sensational home on private lot in the sought-after Windings Subdivision.
Property Specifics
| Single Family | |
| — | |
| Traditional | |
| 1987 | |
| Walkout | |
| CUSTOM | |
| No | |
| — |
| Kane | |
| The Windings Of Ferson Creek | |
| 375 / Annual | |
| Insurance,Clubhouse,Pool | |
| Public,Private | |
| Public Sewer | |
| 09204670 | |
| 0816228012 |
Property History
| DATE: | EVENT: | PRICE: | SOURCE: |
|---|---|---|---|
| 29 Oct, 2010 | Sold | $232,000 | MRED MLS |
| 29 Sep, 2010 | Under contract | $250,000 | MRED MLS |
| — | Last price change | $259,900 | MRED MLS |
| 15 Feb, 2010 | Listed for sale | $299,900 | MRED MLS |
| 21 Nov, 2016 | Sold | $283,000 | MRED MLS |
| 1 Oct, 2016 | Under contract | $289,900 | MRED MLS |
| — | Last price change | $299,900 | MRED MLS |
| 23 Apr, 2016 | Listed for sale | $312,000 | MRED MLS |
| 29 Jul, 2020 | Sold | $315,000 | MRED MLS |
| 5 Jun, 2020 | Under contract | $308,108 | MRED MLS |
| 2 Jun, 2020 | Listed for sale | $308,108 | MRED MLS |
Room Specifics
Total Bedrooms: 4
Bedrooms Above Ground: 4
Bedrooms Below Ground: 0
Dimensions: —
Floor Type: Carpet
Dimensions: —
Floor Type: Carpet
Dimensions: —
Floor Type: Carpet
Full Bathrooms: 3
Bathroom Amenities: Whirlpool,Separate Shower
Bathroom in Basement: 0
Rooms: Eating Area,Recreation Room
Basement Description: Partially Finished,Exterior Access
Other Specifics
| 2 | |
| Concrete Perimeter | |
| Asphalt | |
| Deck, Patio, Storms/Screens | |
| Corner Lot,Cul-De-Sac,Wooded | |
| 150 X 155 | |
| Full | |
| Full | |
| Skylight(s), Hardwood Floors, First Floor Laundry | |
| Range, Microwave, Dishwasher, Disposal | |
| Not in DB | |
| Clubhouse, Pool, Tennis Courts, Street Paved | |
| — | |
| — | |
| Wood Burning, Attached Fireplace Doors/Screen, Gas Starter |
Tax History
| Year | Property Taxes |
|---|---|
| 2010 | $9,313 |
| 2016 | $10,036 |
| 2020 | $9,675 |
Contact Agent
Nearby Similar Homes
Nearby Sold Comparables
Contact Agent
Listing Provided By
Veronica's Realty







