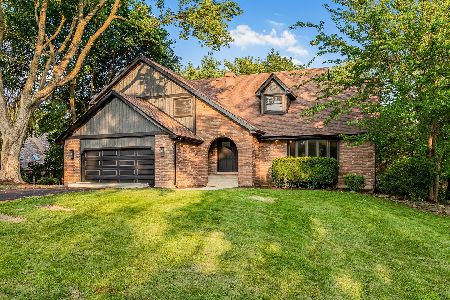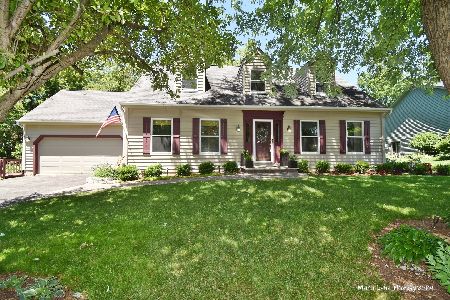5N849 Harvest Court, St Charles, Illinois 60175
$315,000
|
Sold
|
|
| Status: | Closed |
| Sqft: | 2,656 |
| Cost/Sqft: | $116 |
| Beds: | 4 |
| Baths: | 3 |
| Year Built: | 1987 |
| Property Taxes: | $9,675 |
| Days On Market: | 2069 |
| Lot Size: | 0,53 |
Description
***Custom Home on 1/2 Acre Wooded Cul-de-Sac Lot in The Windings of Ferson Creek!*** 4 Bedrooms + 2 Full & 1 Half Bathrooms + Full Finished Walkout Basement. A beautiful retreat, close to so much! The front porch welcomes you inside which features so many fresh updates and design touches. Enjoy bay window views from large front Living Room. Dining Room with stunning parkay floors is just off the Kitchen. Perfectly updated Gourmet Kitchen with white cabinets, granite countertops, on-trend tile backsplash, large pantry, eating area plus breakfast bar, all overlooking the Family Room which has wood-burning fireplace. Expansive Laundry and Powder Rooms on main level. The Master Suite Retreat upstairs has Luxury Bath with whirlpool tub and separate shower. 3 additional bedrooms and Hall Bath are upstairs. All bedrooms feature big closets. Full finished walkout Basement is wide open with Rec Room. White doors, trim, & crown molding plus dark hardwood floors, and fresh carpet. Large deck off Family Room and Kitchen plus a perfect yard, ready for outdoor summer activities. Paver retaining wall. The Windings offers clubhouse, pool, tennis courts, access to trails, so much more. Value-Added Features: (2020) Basement Carpet; (2019) Front Walkway, Sump Pump; (2017) A/C, Furnace, Humidifier; (2016) All Carpet except Basement, Complete Kitchen Renovation, Carpet, Active Radon System, New Toilets, Most Interior Paint; (2013) Roof. D#301 Central Schools. Note: Fences are not allowed with exception to installed pool. AGENTS AND/OR PROSPECTIVE BUYERS EXPOSED TO COVID 19 OR WITH A COUGH OR FEVER ARE NOT TO ENTER THE HOME UNTIL THEY RECEIVE MEDICAL CLEARANCE.
Property Specifics
| Single Family | |
| — | |
| — | |
| 1987 | |
| Full,Walkout | |
| CUSTOM | |
| No | |
| 0.53 |
| Kane | |
| The Windings Of Ferson Creek | |
| 475 / Annual | |
| Clubhouse,Pool | |
| Public | |
| Public Sewer | |
| 10733609 | |
| 0816228012 |
Nearby Schools
| NAME: | DISTRICT: | DISTANCE: | |
|---|---|---|---|
|
Grade School
Lily Lake Grade School |
301 | — | |
|
Middle School
Central Middle School |
301 | Not in DB | |
|
High School
Central High School |
301 | Not in DB | |
Property History
| DATE: | EVENT: | PRICE: | SOURCE: |
|---|---|---|---|
| 29 Oct, 2010 | Sold | $232,000 | MRED MLS |
| 29 Sep, 2010 | Under contract | $250,000 | MRED MLS |
| — | Last price change | $259,900 | MRED MLS |
| 15 Feb, 2010 | Listed for sale | $299,900 | MRED MLS |
| 21 Nov, 2016 | Sold | $283,000 | MRED MLS |
| 1 Oct, 2016 | Under contract | $289,900 | MRED MLS |
| — | Last price change | $299,900 | MRED MLS |
| 23 Apr, 2016 | Listed for sale | $312,000 | MRED MLS |
| 29 Jul, 2020 | Sold | $315,000 | MRED MLS |
| 5 Jun, 2020 | Under contract | $308,108 | MRED MLS |
| 2 Jun, 2020 | Listed for sale | $308,108 | MRED MLS |
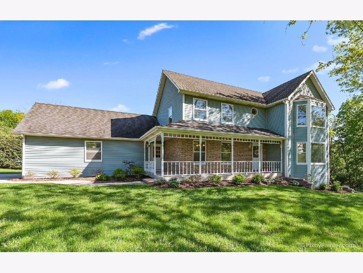
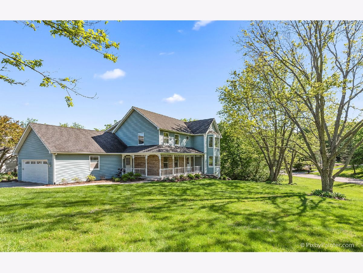
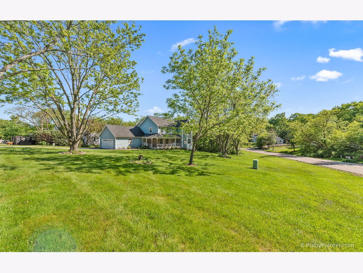
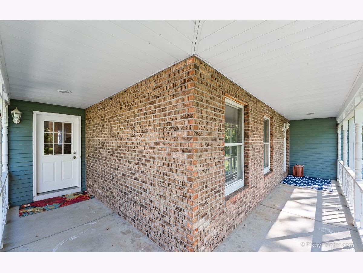
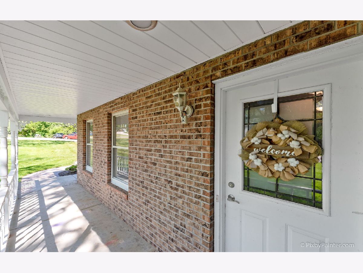
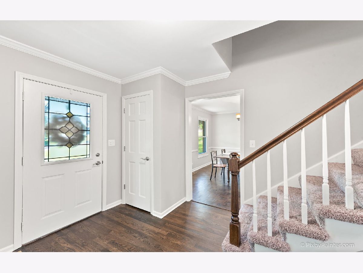
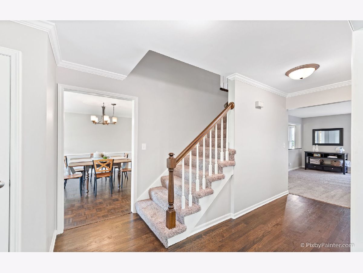
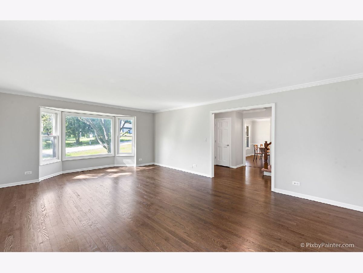
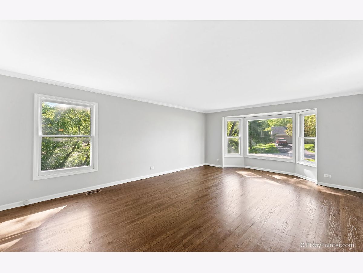
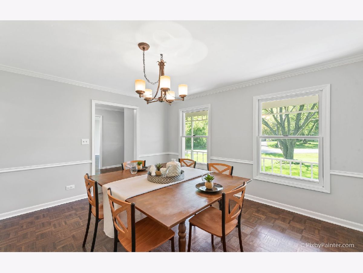
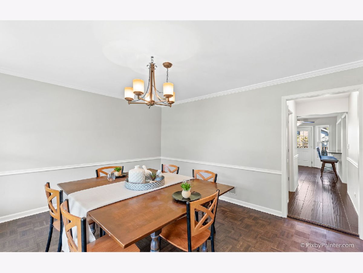
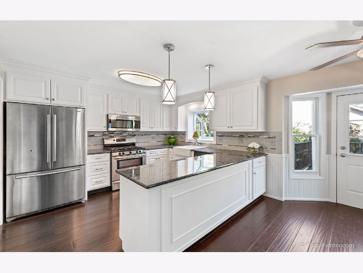
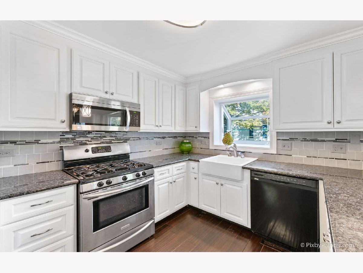
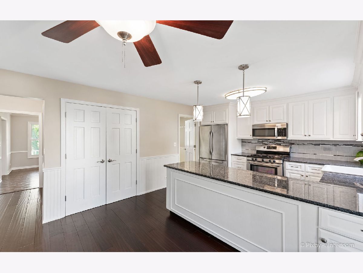
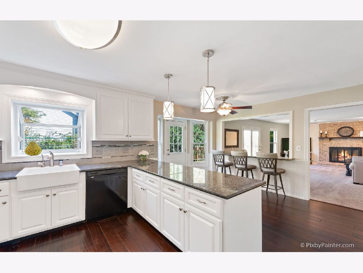
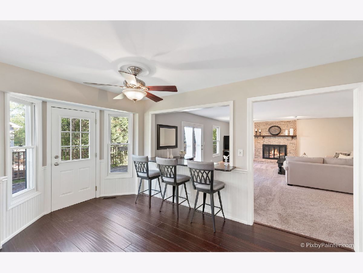
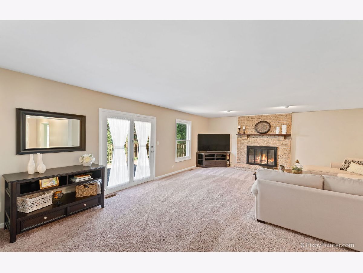
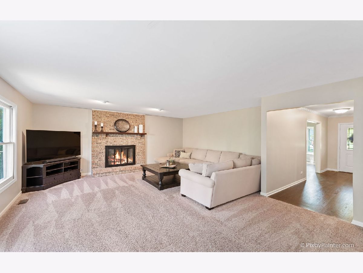
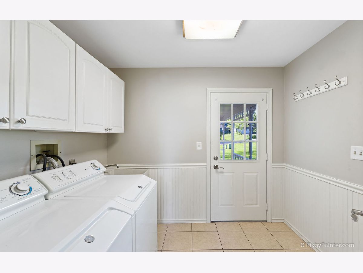
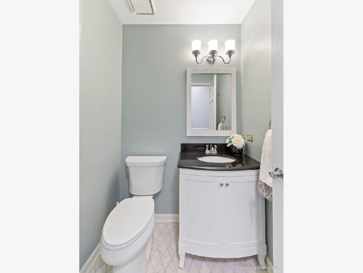
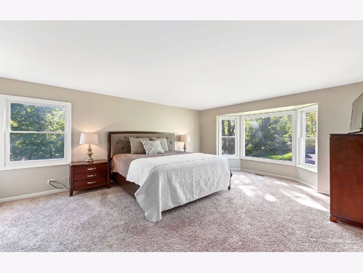
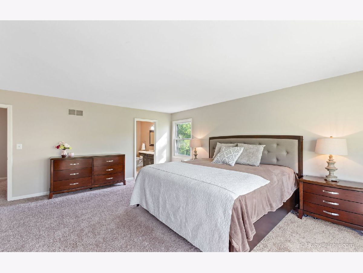
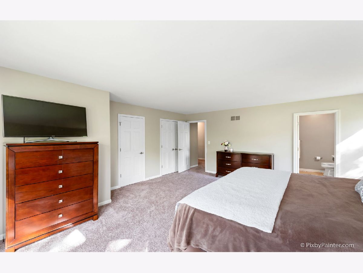
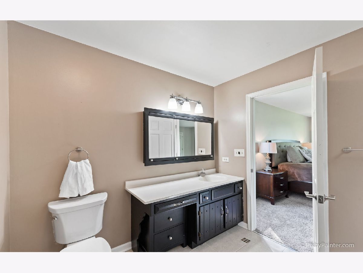
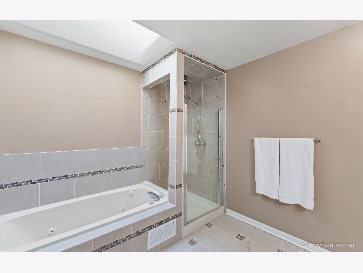
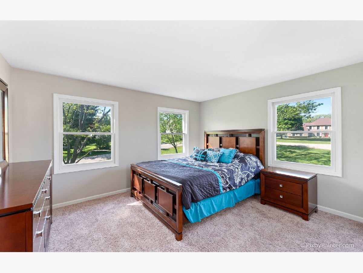
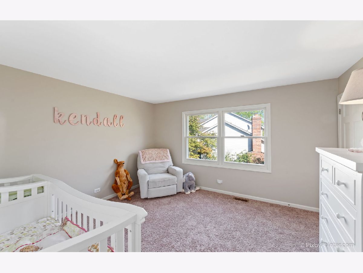
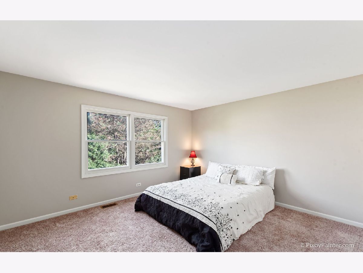
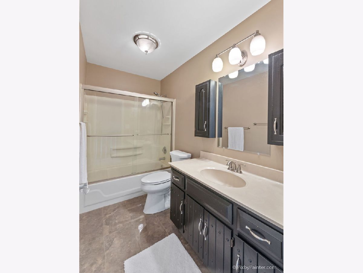
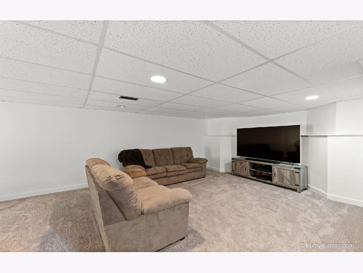
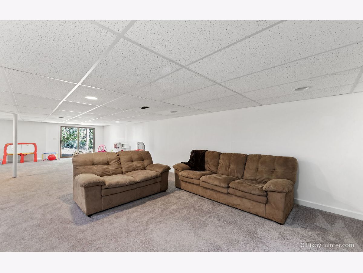
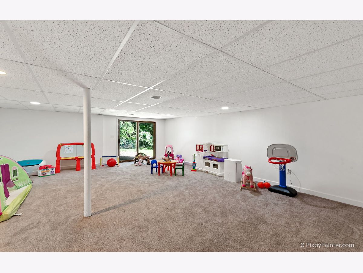
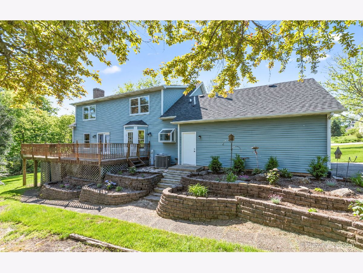
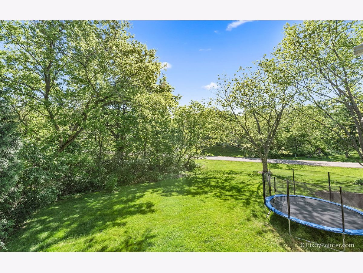
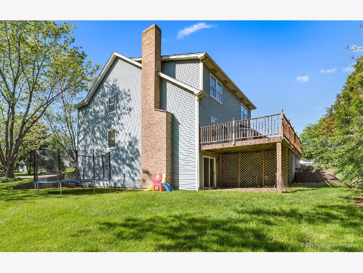
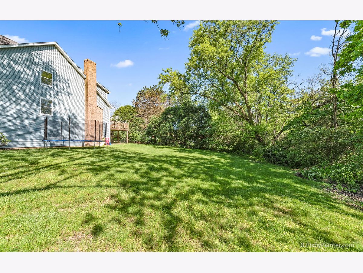
Room Specifics
Total Bedrooms: 4
Bedrooms Above Ground: 4
Bedrooms Below Ground: 0
Dimensions: —
Floor Type: Carpet
Dimensions: —
Floor Type: Carpet
Dimensions: —
Floor Type: Carpet
Full Bathrooms: 3
Bathroom Amenities: Whirlpool,Separate Shower
Bathroom in Basement: 0
Rooms: Eating Area,Recreation Room
Basement Description: Finished,Exterior Access
Other Specifics
| 2 | |
| Concrete Perimeter | |
| Asphalt | |
| Deck, Patio | |
| Corner Lot,Cul-De-Sac,Landscaped,Wooded | |
| 89X82X160X78X208 | |
| — | |
| Full | |
| Skylight(s), Hardwood Floors, First Floor Laundry | |
| Range, Microwave, Dishwasher, Refrigerator, Washer, Dryer, Disposal, Water Purifier | |
| Not in DB | |
| — | |
| — | |
| — | |
| Wood Burning, Attached Fireplace Doors/Screen, Gas Starter |
Tax History
| Year | Property Taxes |
|---|---|
| 2010 | $9,313 |
| 2016 | $10,036 |
| 2020 | $9,675 |
Contact Agent
Nearby Similar Homes
Nearby Sold Comparables
Contact Agent
Listing Provided By
Keller Williams Inspire - Geneva

