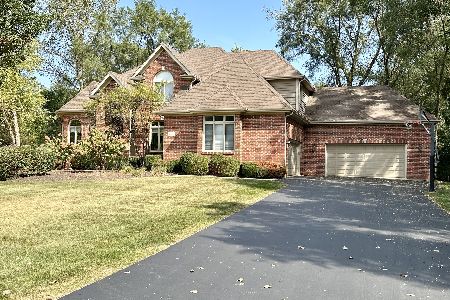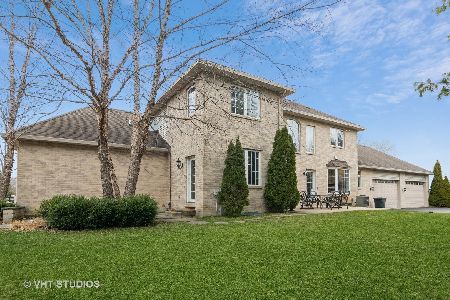5N791 Rochefort Lane, Wayne, Illinois 60184
$790,000
|
Sold
|
|
| Status: | Closed |
| Sqft: | 9,100 |
| Cost/Sqft: | $93 |
| Beds: | 5 |
| Baths: | 5 |
| Year Built: | 1991 |
| Property Taxes: | $25,412 |
| Days On Market: | 4879 |
| Lot Size: | 2,61 |
Description
Luxury living in this resort-like residence in quaint Wayne. Bluestone patios, pool, hot tub & firepit provide the fun while the scenery is enhanced by a pond & forest preserve views! Remodeled to perfection for the most discriminating buyer, this home is exquisite & is reminicent of a European Chateau. Gourmet kitchen w/high-end appointments, superb main floor master, finished walk-out, custom built-ins thru-out..!
Property Specifics
| Single Family | |
| — | |
| French Provincial | |
| 1991 | |
| Full,Walkout | |
| CUSTOM | |
| Yes | |
| 2.61 |
| Du Page | |
| Dunham North | |
| 400 / Annual | |
| Other | |
| Private Well | |
| Septic-Private | |
| 08098577 | |
| 0107302011 |
Nearby Schools
| NAME: | DISTRICT: | DISTANCE: | |
|---|---|---|---|
|
Grade School
Wayne Elementary School |
46 | — | |
|
Middle School
Kenyon Woods Middle School |
46 | Not in DB | |
|
High School
South Elgin High School |
46 | Not in DB | |
Property History
| DATE: | EVENT: | PRICE: | SOURCE: |
|---|---|---|---|
| 29 Aug, 2012 | Sold | $790,000 | MRED MLS |
| 30 Jul, 2012 | Under contract | $849,900 | MRED MLS |
| 22 Jun, 2012 | Listed for sale | $849,900 | MRED MLS |
Room Specifics
Total Bedrooms: 5
Bedrooms Above Ground: 5
Bedrooms Below Ground: 0
Dimensions: —
Floor Type: Carpet
Dimensions: —
Floor Type: Carpet
Dimensions: —
Floor Type: Carpet
Dimensions: —
Floor Type: —
Full Bathrooms: 5
Bathroom Amenities: Separate Shower,Steam Shower,Double Sink,Bidet
Bathroom in Basement: 1
Rooms: Kitchen,Bedroom 5,Exercise Room,Foyer,Loft,Office,Recreation Room,Study,Sun Room,Workshop
Basement Description: Finished
Other Specifics
| 3 | |
| Concrete Perimeter | |
| Asphalt,Brick,Circular | |
| Deck, Patio, Hot Tub, In Ground Pool | |
| Forest Preserve Adjacent,Horses Allowed,Landscaped,Pond(s),Water View,Wooded | |
| 169X417X347X507 | |
| Dormer,Unfinished | |
| Full | |
| Vaulted/Cathedral Ceilings, Sauna/Steam Room, Hot Tub, Bar-Wet, First Floor Bedroom, In-Law Arrangement | |
| Double Oven, Range, Microwave, Dishwasher, Refrigerator, Bar Fridge, Washer, Dryer | |
| Not in DB | |
| Pool, Horse-Riding Area, Horse-Riding Trails, Water Rights, Street Paved | |
| — | |
| — | |
| Wood Burning, Gas Log, Gas Starter |
Tax History
| Year | Property Taxes |
|---|---|
| 2012 | $25,412 |
Contact Agent
Nearby Similar Homes
Nearby Sold Comparables
Contact Agent
Listing Provided By
Coldwell Banker Residential






