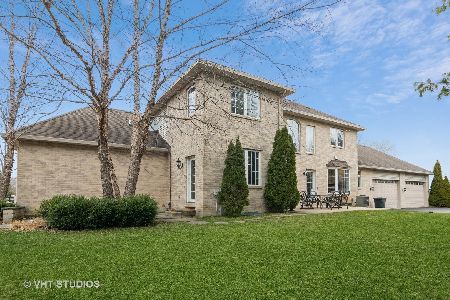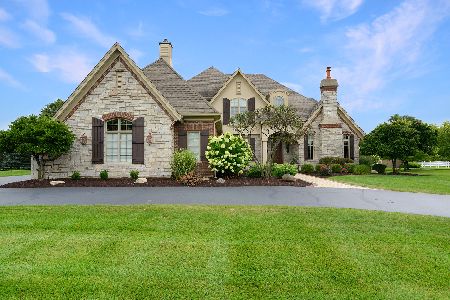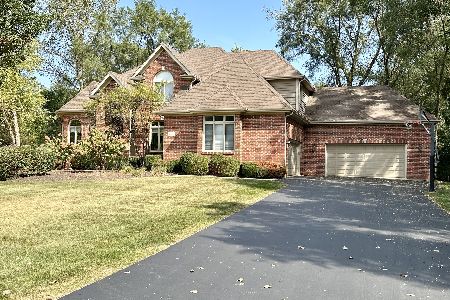32W546 Rochefort Lane, Wayne, Illinois 60184
$730,000
|
Sold
|
|
| Status: | Closed |
| Sqft: | 5,502 |
| Cost/Sqft: | $142 |
| Beds: | 5 |
| Baths: | 5 |
| Year Built: | 1991 |
| Property Taxes: | $18,719 |
| Days On Market: | 3862 |
| Lot Size: | 3,00 |
Description
Absolutely magnificent home on one of the best lots in all of Wayne! Situated on 3 acres, this home features almost 8,000 square feet on all 3 levels! Gourmet kitchen opens to family room w/AMAZING views of property w/pond & backs to natural preserve! Attached 4 car heated garage PLUS 5 car heated detached garage! Completely remodeled bathrooms! Full finished walkout bsmt w/5th BR, bar & billiard room! Horses allowed
Property Specifics
| Single Family | |
| — | |
| Prairie | |
| 1991 | |
| Full,Walkout | |
| — | |
| Yes | |
| 3 |
| Du Page | |
| Dunham North | |
| 350 / Annual | |
| None | |
| Private Well | |
| Septic-Private | |
| 08876529 | |
| 0107302010 |
Property History
| DATE: | EVENT: | PRICE: | SOURCE: |
|---|---|---|---|
| 16 Feb, 2012 | Sold | $550,000 | MRED MLS |
| 19 Jan, 2012 | Under contract | $649,000 | MRED MLS |
| — | Last price change | $697,500 | MRED MLS |
| 18 May, 2011 | Listed for sale | $849,000 | MRED MLS |
| 24 Sep, 2015 | Sold | $730,000 | MRED MLS |
| 17 Aug, 2015 | Under contract | $779,900 | MRED MLS |
| — | Last price change | $799,900 | MRED MLS |
| 30 Mar, 2015 | Listed for sale | $799,900 | MRED MLS |
Room Specifics
Total Bedrooms: 5
Bedrooms Above Ground: 5
Bedrooms Below Ground: 0
Dimensions: —
Floor Type: Carpet
Dimensions: —
Floor Type: Carpet
Dimensions: —
Floor Type: Carpet
Dimensions: —
Floor Type: —
Full Bathrooms: 5
Bathroom Amenities: Whirlpool,Separate Shower,Double Sink
Bathroom in Basement: 1
Rooms: Bedroom 5,Den,Game Room,Loft,Recreation Room
Basement Description: Finished
Other Specifics
| 9 | |
| Concrete Perimeter | |
| Asphalt,Circular | |
| Deck, Patio | |
| Nature Preserve Adjacent,Horses Allowed,Pond(s),Water View | |
| 299.21X74.75X420.70X168.82 | |
| — | |
| Full | |
| Vaulted/Cathedral Ceilings, Bar-Wet, Hardwood Floors, Heated Floors, In-Law Arrangement, First Floor Laundry | |
| Double Oven, Microwave, Dishwasher, Refrigerator, Washer, Dryer, Disposal, Stainless Steel Appliance(s) | |
| Not in DB | |
| Horse-Riding Trails, Street Paved | |
| — | |
| — | |
| Wood Burning, Gas Log |
Tax History
| Year | Property Taxes |
|---|---|
| 2012 | $23,928 |
| 2015 | $18,719 |
Contact Agent
Nearby Similar Homes
Nearby Sold Comparables
Contact Agent
Listing Provided By
RE/MAX Excels






