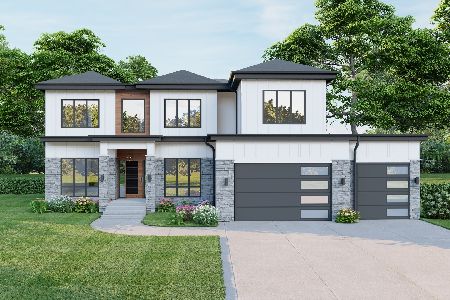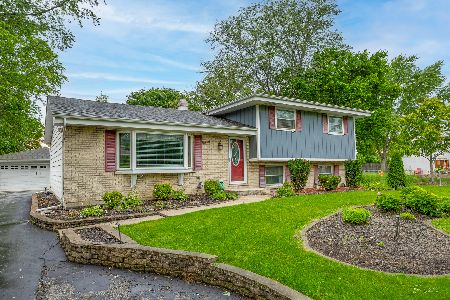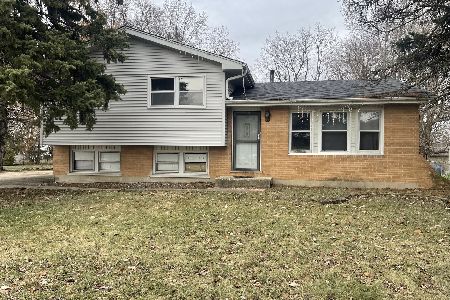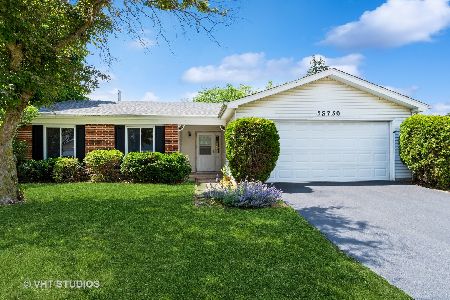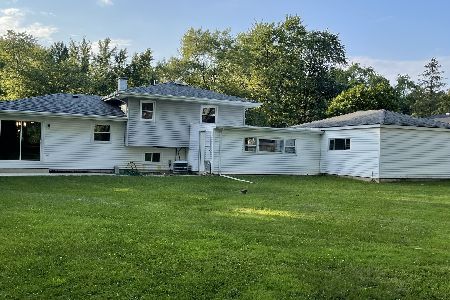5S370 Radcliff Road, Naperville, Illinois 60563
$285,000
|
Sold
|
|
| Status: | Closed |
| Sqft: | 1,740 |
| Cost/Sqft: | $172 |
| Beds: | 3 |
| Baths: | 2 |
| Year Built: | 1969 |
| Property Taxes: | $4,954 |
| Days On Market: | 2427 |
| Lot Size: | 0,46 |
Description
Looking For Privacy And Generous Space? Welcome To This .8 Acre Of Land With Naperville Dist 203 Schools. Fantastic Lot For Any Sport Enthusiast.(Aspiring Soccer, Baseball Or Hockey Player!) Everything Has Been Updated Here In This Delightful East-Facing Tri-Level Home With An Affordable Price And Low Taxes. No HOA Fees. No Water Bill. Newly Poured Concrete Patio and Side Access To Garage. Nothing To Do Since It All Has Been Done! Vinyl Siding, Water Heater, Well Pump, Fridg, Dishwasher, Electric Circuitry/Panel in Garage W/Heater, Exterior Window Wraps, Exterior Lighting, Fascia, Soffits, Ejector Pump, Sump Pump, Whole House Filter, Reverse Osmosis,, Carpet, Paint, interior Light Fixtures, 2012: Furnace. Rehabbed Bath, Storm and Sliding Doors. 2010 Roof. Minutes From I88. This One Won't Last.
Property Specifics
| Single Family | |
| — | |
| Tri-Level | |
| 1969 | |
| None | |
| — | |
| No | |
| 0.46 |
| Du Page | |
| — | |
| 0 / Not Applicable | |
| None | |
| Private Well | |
| Septic-Private | |
| 10417996 | |
| 0808205012 |
Nearby Schools
| NAME: | DISTRICT: | DISTANCE: | |
|---|---|---|---|
|
Grade School
Beebe Elementary School |
203 | — | |
|
Middle School
Jefferson Junior High School |
203 | Not in DB | |
|
High School
Naperville North High School |
203 | Not in DB | |
Property History
| DATE: | EVENT: | PRICE: | SOURCE: |
|---|---|---|---|
| 13 Jun, 2013 | Sold | $222,000 | MRED MLS |
| 24 Apr, 2013 | Under contract | $229,900 | MRED MLS |
| 8 Mar, 2013 | Listed for sale | $229,900 | MRED MLS |
| 8 Aug, 2019 | Sold | $285,000 | MRED MLS |
| 12 Jul, 2019 | Under contract | $300,000 | MRED MLS |
| 15 Jun, 2019 | Listed for sale | $300,000 | MRED MLS |
Room Specifics
Total Bedrooms: 3
Bedrooms Above Ground: 3
Bedrooms Below Ground: 0
Dimensions: —
Floor Type: Carpet
Dimensions: —
Floor Type: Carpet
Full Bathrooms: 2
Bathroom Amenities: Soaking Tub
Bathroom in Basement: —
Rooms: Utility Room-Lower Level
Basement Description: Crawl
Other Specifics
| 2.5 | |
| — | |
| Asphalt | |
| Patio | |
| — | |
| 133X239X100X151 | |
| — | |
| — | |
| Hardwood Floors, Wood Laminate Floors | |
| Range, Microwave, Dishwasher, Refrigerator, Washer, Dryer | |
| Not in DB | |
| Street Lights | |
| — | |
| — | |
| — |
Tax History
| Year | Property Taxes |
|---|---|
| 2013 | $4,562 |
| 2019 | $4,954 |
Contact Agent
Nearby Similar Homes
Nearby Sold Comparables
Contact Agent
Listing Provided By
Baird & Warner

