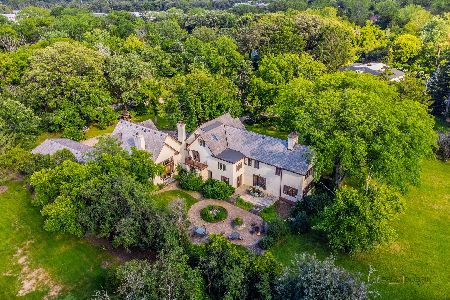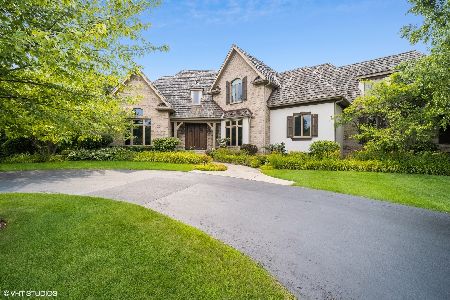6 Bannockburn Court, Bannockburn, Illinois 60015
$985,000
|
Sold
|
|
| Status: | Closed |
| Sqft: | 6,560 |
| Cost/Sqft: | $152 |
| Beds: | 4 |
| Baths: | 6 |
| Year Built: | 2001 |
| Property Taxes: | $28,762 |
| Days On Market: | 2432 |
| Lot Size: | 1,82 |
Description
No expense spared in this renovated luxurious estate home! Beautifully set on approx two acres, this 6,000 sq ft floor plan features 4 bedrooms, 4 full and two half baths. Stunning two-story foyer leads to formal living and dining rooms, office and work out room. Gourmet kitchen with oversized center island, custom cabinets, top of the line appliances, walk- in pantry and work station. Breakfast room flows perfectly into fireside Family Room and adjacent sun room. Master Suite is a retreat with sitting room, his & her walk-in closets and luxurious bath with radiant heated floors, soaking tub and separate shower. Two additional bedrooms share Jack-and-Jill bath and fourth bedroom is en-suite. Home equipped with upgraded mechanicals, Home Theater, zoned Sonos sound throughout much of the first floor and radiant heat in multiple areas. Two outdoor patios overlook the heavily landscaped and meticulously maintained grounds and stonework add to the allure of this exceptional home!
Property Specifics
| Single Family | |
| — | |
| Contemporary | |
| 2001 | |
| Full | |
| — | |
| No | |
| 1.82 |
| Lake | |
| — | |
| 0 / Not Applicable | |
| None | |
| Lake Michigan,Public | |
| Public Sewer | |
| 10387677 | |
| 16203070070000 |
Nearby Schools
| NAME: | DISTRICT: | DISTANCE: | |
|---|---|---|---|
|
Grade School
Bannockburn Elementary School |
106 | — | |
|
Middle School
Bannockburn Elementary School |
106 | Not in DB | |
|
High School
Deerfield High School |
113 | Not in DB | |
Property History
| DATE: | EVENT: | PRICE: | SOURCE: |
|---|---|---|---|
| 12 Aug, 2019 | Sold | $985,000 | MRED MLS |
| 12 Jul, 2019 | Under contract | $995,000 | MRED MLS |
| 21 May, 2019 | Listed for sale | $995,000 | MRED MLS |
Room Specifics
Total Bedrooms: 4
Bedrooms Above Ground: 4
Bedrooms Below Ground: 0
Dimensions: —
Floor Type: Carpet
Dimensions: —
Floor Type: Carpet
Dimensions: —
Floor Type: Carpet
Full Bathrooms: 6
Bathroom Amenities: Whirlpool,Separate Shower,Double Sink,Soaking Tub
Bathroom in Basement: 1
Rooms: Heated Sun Room,Exercise Room,Office,Breakfast Room,Sitting Room,Theatre Room,Recreation Room,Storage,Utility Room-Lower Level
Basement Description: Finished,Bathroom Rough-In
Other Specifics
| 3 | |
| Concrete Perimeter | |
| Asphalt | |
| Patio, Porch, Brick Paver Patio, Storms/Screens, Outdoor Grill | |
| Cul-De-Sac,Landscaped | |
| 288X379X125X290 | |
| — | |
| Full | |
| Vaulted/Cathedral Ceilings, Skylight(s), Bar-Wet, Hardwood Floors, Heated Floors, First Floor Laundry | |
| Double Oven, Microwave, Dishwasher, Refrigerator, High End Refrigerator, Bar Fridge, Washer, Dryer, Disposal, Stainless Steel Appliance(s), Wine Refrigerator, Cooktop, Built-In Oven, Range Hood | |
| Not in DB | |
| — | |
| — | |
| — | |
| Wood Burning, Gas Log, Gas Starter |
Tax History
| Year | Property Taxes |
|---|---|
| 2019 | $28,762 |
Contact Agent
Nearby Similar Homes
Nearby Sold Comparables
Contact Agent
Listing Provided By
@properties









