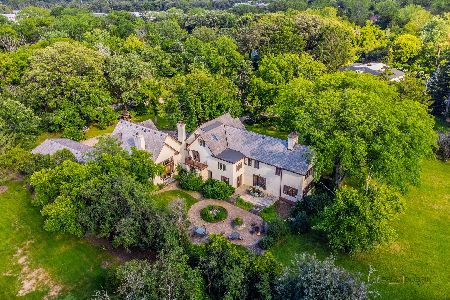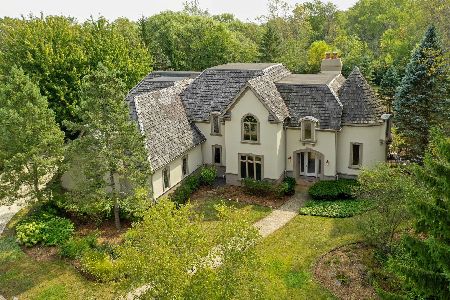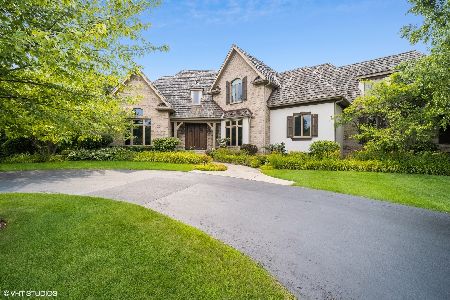8 Bannockburn Court, Bannockburn, Illinois 60015
$725,000
|
Sold
|
|
| Status: | Closed |
| Sqft: | 4,314 |
| Cost/Sqft: | $182 |
| Beds: | 4 |
| Baths: | 5 |
| Year Built: | 1996 |
| Property Taxes: | $22,001 |
| Days On Market: | 2383 |
| Lot Size: | 2,23 |
Description
Warm and inviting custom home on 2 + acres in the North Shore's best kept secret Bannockburn. Exceptional and Nationally Recognized Bannockburn School and Deerfield High School. This home offers a cooks kitchen perfect for entertaining with large island and eating area. Flows naturally to the formal dining room or to the gorgeous backyard and patio with a brick fireplace and hot tub. The vaulted ceiling in the family room with fireplace lead to a comfortable 4 seasons room. A flexible floor plan offers a first floor and second floor master, perfect opportunity for in law suite. Generous bedroom sizes, a partial basement, 3 car garage, gorgeous variety of landscaping, paver brick entry, tons and tons of curb appeal, meticulously and lovingly maintained Bannockburn residences enjoy a special community our social activities garden and book club, golf outings to our wonderful school, police and fire dept. Bannockburn has one of the lowest tax rates in area
Property Specifics
| Single Family | |
| — | |
| Colonial | |
| 1996 | |
| Partial | |
| CUSTOM | |
| No | |
| 2.23 |
| Lake | |
| — | |
| — / Not Applicable | |
| None | |
| Lake Michigan | |
| Sewer-Storm | |
| 10446181 | |
| 16203070090000 |
Property History
| DATE: | EVENT: | PRICE: | SOURCE: |
|---|---|---|---|
| 1 Nov, 2019 | Sold | $725,000 | MRED MLS |
| 10 Sep, 2019 | Under contract | $785,000 | MRED MLS |
| — | Last price change | $795,000 | MRED MLS |
| 9 Jul, 2019 | Listed for sale | $795,000 | MRED MLS |
Room Specifics
Total Bedrooms: 4
Bedrooms Above Ground: 4
Bedrooms Below Ground: 0
Dimensions: —
Floor Type: Carpet
Dimensions: —
Floor Type: Carpet
Dimensions: —
Floor Type: Carpet
Full Bathrooms: 5
Bathroom Amenities: Whirlpool,Double Sink
Bathroom in Basement: 1
Rooms: Bonus Room,Breakfast Room,Exercise Room,Loft,Office,Recreation Room,Sun Room
Basement Description: Partially Finished
Other Specifics
| 3 | |
| Concrete Perimeter | |
| Asphalt | |
| Patio, Hot Tub | |
| Cul-De-Sac,Horses Allowed | |
| 103X285X468X43X620 | |
| Unfinished | |
| Full | |
| Vaulted/Cathedral Ceilings, Skylight(s), Hot Tub, First Floor Bedroom | |
| Double Oven, Dishwasher, Refrigerator, Disposal | |
| Not in DB | |
| Street Paved | |
| — | |
| — | |
| Double Sided |
Tax History
| Year | Property Taxes |
|---|---|
| 2019 | $22,001 |
Contact Agent
Nearby Similar Homes
Nearby Sold Comparables
Contact Agent
Listing Provided By
Carr Realty, Inc







