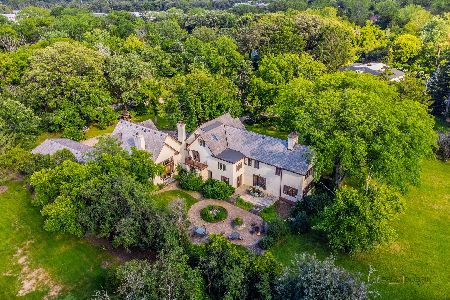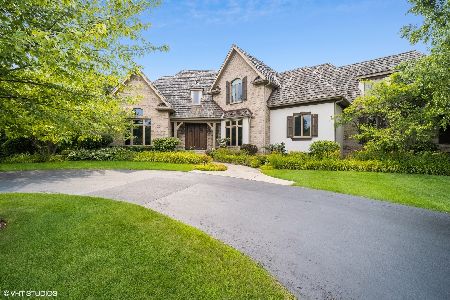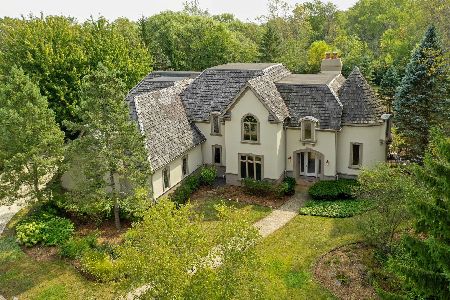7 Bannockburn Court, Bannockburn, Illinois 60015
$723,000
|
Sold
|
|
| Status: | Closed |
| Sqft: | 3,625 |
| Cost/Sqft: | $221 |
| Beds: | 5 |
| Baths: | 5 |
| Year Built: | 2001 |
| Property Taxes: | $20,444 |
| Days On Market: | 2716 |
| Lot Size: | 1,88 |
Description
Wide open floor plan with high, sunlit ceilings, and just beautifully refinished hardwood floors thru-out main floor. 5 BR, 4.1 BTH, very cool updated kitchen, great room, holiday dining room, main floor ensuite guest room plus main floor office - all works beautifully for any sized family. Master suite w/BR, sitting area, luxurious bathroom and great closet space. Huge bsmt. with rough in for 5th full bath. Spectacular site, and 5 minutes to commuter train and downtown Deerfield. Kids attend highly rated Bannockburn Elementary with all the advantages of a costly private school (smaller class size, highly individualized attention, well funded, and strong parental involvement) but without the price tag. Then on to acclaimed Deerfield HS.
Property Specifics
| Single Family | |
| — | |
| Traditional | |
| 2001 | |
| Full | |
| — | |
| No | |
| 1.88 |
| Lake | |
| — | |
| 0 / Not Applicable | |
| None | |
| Lake Michigan | |
| Public Sewer | |
| 10049248 | |
| 16203070080000 |
Nearby Schools
| NAME: | DISTRICT: | DISTANCE: | |
|---|---|---|---|
|
Grade School
Bannockburn Elementary School |
106 | — | |
|
Middle School
Bannockburn Elementary School |
106 | Not in DB | |
|
High School
Deerfield High School |
113 | Not in DB | |
Property History
| DATE: | EVENT: | PRICE: | SOURCE: |
|---|---|---|---|
| 14 Jan, 2019 | Sold | $723,000 | MRED MLS |
| 27 Nov, 2018 | Under contract | $800,000 | MRED MLS |
| — | Last price change | $850,000 | MRED MLS |
| 11 Aug, 2018 | Listed for sale | $850,000 | MRED MLS |
Room Specifics
Total Bedrooms: 5
Bedrooms Above Ground: 5
Bedrooms Below Ground: 0
Dimensions: —
Floor Type: Carpet
Dimensions: —
Floor Type: Carpet
Dimensions: —
Floor Type: Carpet
Dimensions: —
Floor Type: —
Full Bathrooms: 5
Bathroom Amenities: Double Sink
Bathroom in Basement: 0
Rooms: Bedroom 5,Breakfast Room,Office,Great Room
Basement Description: Unfinished,Bathroom Rough-In
Other Specifics
| 3 | |
| — | |
| Asphalt | |
| — | |
| Cul-De-Sac,Landscaped | |
| 134X81X290X439X281 | |
| — | |
| Full | |
| Vaulted/Cathedral Ceilings, Hardwood Floors, First Floor Bedroom, In-Law Arrangement, First Floor Laundry, First Floor Full Bath | |
| Double Oven, Microwave, Dishwasher, Refrigerator, Washer, Dryer, Disposal, Stainless Steel Appliance(s), Cooktop, Built-In Oven | |
| Not in DB | |
| — | |
| — | |
| — | |
| Gas Starter |
Tax History
| Year | Property Taxes |
|---|---|
| 2019 | $20,444 |
Contact Agent
Nearby Similar Homes
Nearby Sold Comparables
Contact Agent
Listing Provided By
Milestone Realty








