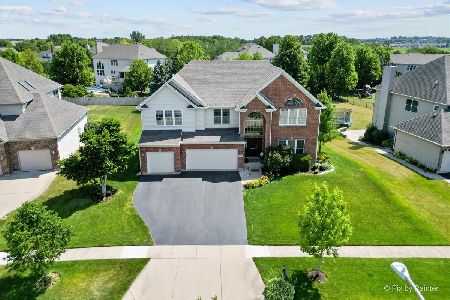6 Blackwolf Court, Algonquin, Illinois 60102
$530,000
|
Sold
|
|
| Status: | Closed |
| Sqft: | 5,240 |
| Cost/Sqft: | $106 |
| Beds: | 5 |
| Baths: | 4 |
| Year Built: | 2001 |
| Property Taxes: | $10,792 |
| Days On Market: | 6201 |
| Lot Size: | 0,00 |
Description
This magnificent custom brick residence on a premium 1/2 acre+ homesite is absolute perfection! Over 5200 sq ft of luxury, it offers a grand style of living in one of Algonquins most prestigious neighborhoods. Grand rooms,exquisite decor,custom mouldings and millwork plus attention to every last detail! Gourmet kitchen, 1st floor den, soaring FR & fireplace, Master Suite & spectacular Walk Out LL! Huge fenced yard!
Property Specifics
| Single Family | |
| — | |
| Traditional | |
| 2001 | |
| Full,Walkout | |
| CUSTOM | |
| No | |
| — |
| Mc Henry | |
| Coves | |
| 100 / Annual | |
| None | |
| Public | |
| Public Sewer | |
| 07129815 | |
| 1836428006 |
Nearby Schools
| NAME: | DISTRICT: | DISTANCE: | |
|---|---|---|---|
|
Grade School
Mackeben Elementary School |
158 | — | |
|
Middle School
Heineman Middle School |
158 | Not in DB | |
|
High School
Huntley High School |
158 | Not in DB | |
Property History
| DATE: | EVENT: | PRICE: | SOURCE: |
|---|---|---|---|
| 10 Aug, 2009 | Sold | $530,000 | MRED MLS |
| 2 Jul, 2009 | Under contract | $555,000 | MRED MLS |
| — | Last price change | $565,000 | MRED MLS |
| 6 Feb, 2009 | Listed for sale | $589,900 | MRED MLS |
| 30 Jun, 2016 | Sold | $513,000 | MRED MLS |
| 27 Apr, 2016 | Under contract | $549,900 | MRED MLS |
| — | Last price change | $569,900 | MRED MLS |
| 11 Feb, 2016 | Listed for sale | $569,900 | MRED MLS |
Room Specifics
Total Bedrooms: 5
Bedrooms Above Ground: 5
Bedrooms Below Ground: 0
Dimensions: —
Floor Type: Carpet
Dimensions: —
Floor Type: Carpet
Dimensions: —
Floor Type: Carpet
Dimensions: —
Floor Type: —
Full Bathrooms: 4
Bathroom Amenities: Whirlpool,Separate Shower,Double Sink
Bathroom in Basement: 1
Rooms: Kitchen,Bonus Room,Bedroom 5,Breakfast Room,Den,Media Room,Recreation Room,Screened Porch
Basement Description: Finished,Exterior Access
Other Specifics
| 3 | |
| — | |
| Asphalt | |
| Deck, Patio, Porch Screened | |
| Cul-De-Sac,Fenced Yard | |
| 152X123X115X151X56 | |
| — | |
| Full | |
| Vaulted/Cathedral Ceilings, In-Law Arrangement | |
| Range, Microwave, Dishwasher, Refrigerator, Washer, Dryer, Disposal | |
| Not in DB | |
| — | |
| — | |
| — | |
| Wood Burning, Gas Starter |
Tax History
| Year | Property Taxes |
|---|---|
| 2009 | $10,792 |
| 2016 | $11,703 |
Contact Agent
Nearby Similar Homes
Nearby Sold Comparables
Contact Agent
Listing Provided By
Coldwell Banker Residential Brokerage






