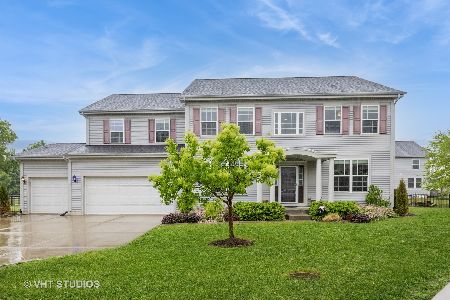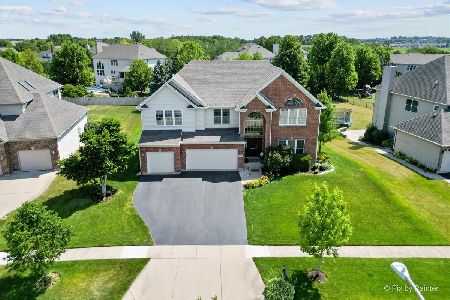6 Blackwolf Court, Algonquin, Illinois 60102
$513,000
|
Sold
|
|
| Status: | Closed |
| Sqft: | 3,440 |
| Cost/Sqft: | $160 |
| Beds: | 5 |
| Baths: | 4 |
| Year Built: | 2001 |
| Property Taxes: | $11,703 |
| Days On Market: | 3597 |
| Lot Size: | 0,43 |
Description
Prepare to be dazzled! This home screams luxury as it sits nestled on a premium half acre lot in one of Algonquin's most sought after areas. Walk-in to the grand 2-story foyer, formal living & dining room. Follow the Brazilian teak floors & custom millwork to the reconfigured living area made up of gourmet kitchen, breakfast room, walk-in pantry w/ coffee bar, family room & playroom. Kitchen prof designed w/ custom built cabinets, granite counters, travertine backsplash, 2 ovens, breakfast bar & large eating area w/ butler pantry. Family rm w/ 2-story travertine gas start fireplace. Upstairs--4 spacious bedrms w/ huge closets, Jack & Jill Bathrm, master suite w/cathedral ceilings & full luxury bath. Updated bathrms w/ custom cabinetry & Carrera marble counters. Lower level walkout w/ rec room, media room, large 5th bedroom & full 2nd kitchen w/ custom wine pantry. Jaw-dropping fenced backyard w/ self-cleaning in-ground pool w/ auto cover,paver patio & the feeling you are in a resort!
Property Specifics
| Single Family | |
| — | |
| Traditional | |
| 2001 | |
| Full,Walkout | |
| CUSTOM | |
| No | |
| 0.43 |
| Mc Henry | |
| Coves | |
| 175 / Annual | |
| None | |
| Public | |
| Public Sewer | |
| 09137267 | |
| 1836428006 |
Nearby Schools
| NAME: | DISTRICT: | DISTANCE: | |
|---|---|---|---|
|
Grade School
Mackeben Elementary School |
158 | — | |
|
Middle School
Heineman Middle School |
158 | Not in DB | |
|
High School
Huntley High School |
158 | Not in DB | |
Property History
| DATE: | EVENT: | PRICE: | SOURCE: |
|---|---|---|---|
| 10 Aug, 2009 | Sold | $530,000 | MRED MLS |
| 2 Jul, 2009 | Under contract | $555,000 | MRED MLS |
| — | Last price change | $565,000 | MRED MLS |
| 6 Feb, 2009 | Listed for sale | $589,900 | MRED MLS |
| 30 Jun, 2016 | Sold | $513,000 | MRED MLS |
| 27 Apr, 2016 | Under contract | $549,900 | MRED MLS |
| — | Last price change | $569,900 | MRED MLS |
| 11 Feb, 2016 | Listed for sale | $569,900 | MRED MLS |
Room Specifics
Total Bedrooms: 5
Bedrooms Above Ground: 5
Bedrooms Below Ground: 0
Dimensions: —
Floor Type: Carpet
Dimensions: —
Floor Type: Carpet
Dimensions: —
Floor Type: Carpet
Dimensions: —
Floor Type: —
Full Bathrooms: 4
Bathroom Amenities: Whirlpool,Separate Shower,Double Sink
Bathroom in Basement: 1
Rooms: Kitchen,Bedroom 5,Breakfast Room,Eating Area,Media Room,Pantry,Play Room,Recreation Room,Screened Porch
Basement Description: Finished,Exterior Access
Other Specifics
| 3 | |
| Concrete Perimeter | |
| Asphalt | |
| Deck, Patio, Porch Screened, Stamped Concrete Patio, Brick Paver Patio, In Ground Pool | |
| Cul-De-Sac,Fenced Yard,Landscaped | |
| 152X123X115X151X56 | |
| — | |
| Full | |
| Vaulted/Cathedral Ceilings, Bar-Wet, Hardwood Floors, In-Law Arrangement, First Floor Laundry | |
| Double Oven, Range, Microwave, Dishwasher, Refrigerator, Bar Fridge, Washer, Dryer, Disposal | |
| Not in DB | |
| — | |
| — | |
| — | |
| Wood Burning, Gas Starter |
Tax History
| Year | Property Taxes |
|---|---|
| 2009 | $10,792 |
| 2016 | $11,703 |
Contact Agent
Nearby Similar Homes
Nearby Sold Comparables
Contact Agent
Listing Provided By
Baird & Warner








