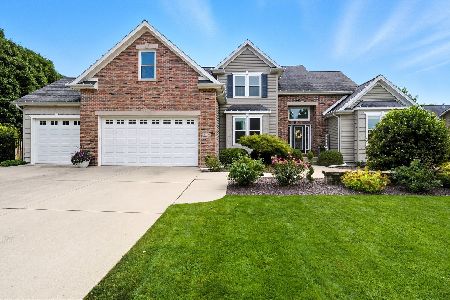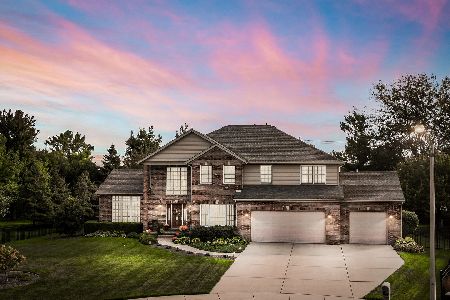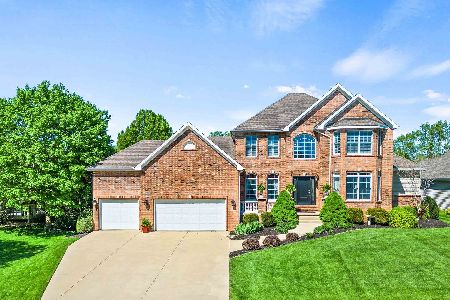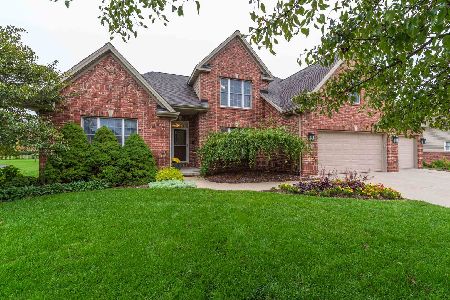8 Derby Way, Bloomington, Illinois 61704
$500,000
|
Sold
|
|
| Status: | Closed |
| Sqft: | 5,240 |
| Cost/Sqft: | $99 |
| Beds: | 5 |
| Baths: | 6 |
| Year Built: | 2004 |
| Property Taxes: | $13,358 |
| Days On Market: | 2163 |
| Lot Size: | 0,39 |
Description
Tremendous details abound in this stunning 6 bedroom 5 full bath home in Hawthorne II. Main floor bedroom with attached full bathroom for in-law suite. Custom kitchen cabinets w/ granite countertops and stone backsplash, range hood vented to exterior, stainless steel appliances and Instahot at sink. Custom carpentry moulding details throughout home. On site finish 3/4 brazilian cherry hardwood floors on main floor. Master bathroom and closet stone flooring with in-floor radiant heat, custom stone shower w/ shower head & 3 body sprays (each side), separate his/her vanities, enormous walk-in master closet. 2nd floor hallway overlooking two story foyer and great room, 3 car courtyard entry garage, 2 furnaces/AC's. Basement bar with granite countertops & dishwasher, under & above cabinet lighting, slate backsplash. Basement bedroom with direct access to garage. Stone countertops in all bathrooms. Nest thermostats, basement theater surround sound, Control 4 home automation, distributed audio, lighting control, central vac, mature landscape, irrigation, paver patio and raised stone garden. Agent Owned
Property Specifics
| Single Family | |
| — | |
| Traditional | |
| 2004 | |
| Full | |
| — | |
| No | |
| 0.39 |
| Mc Lean | |
| Hawthorne Ii | |
| 350 / Annual | |
| Lake Rights | |
| Public | |
| Public Sewer | |
| 10606938 | |
| 1530427021 |
Nearby Schools
| NAME: | DISTRICT: | DISTANCE: | |
|---|---|---|---|
|
Grade School
Grove Elementary |
5 | — | |
|
Middle School
Evans Jr High |
5 | Not in DB | |
|
High School
Normal Community High School |
5 | Not in DB | |
Property History
| DATE: | EVENT: | PRICE: | SOURCE: |
|---|---|---|---|
| 15 Jul, 2020 | Sold | $500,000 | MRED MLS |
| 4 Jun, 2020 | Under contract | $519,900 | MRED MLS |
| — | Last price change | $524,900 | MRED MLS |
| 8 Jan, 2020 | Listed for sale | $589,900 | MRED MLS |
Room Specifics
Total Bedrooms: 6
Bedrooms Above Ground: 5
Bedrooms Below Ground: 1
Dimensions: —
Floor Type: Carpet
Dimensions: —
Floor Type: Carpet
Dimensions: —
Floor Type: Carpet
Dimensions: —
Floor Type: —
Dimensions: —
Floor Type: —
Full Bathrooms: 6
Bathroom Amenities: Separate Shower,Double Sink,Garden Tub,Full Body Spray Shower,Double Shower
Bathroom in Basement: 1
Rooms: Bedroom 5,Bedroom 6,Office,Exercise Room,Family Room,Game Room,Sitting Room
Basement Description: Finished
Other Specifics
| 3 | |
| Concrete Perimeter | |
| Concrete | |
| Patio | |
| Landscaped,Mature Trees | |
| 95 X 180 | |
| Unfinished | |
| Full | |
| Vaulted/Cathedral Ceilings, Bar-Wet, Hardwood Floors, Heated Floors, First Floor Bedroom, In-Law Arrangement, Second Floor Laundry, First Floor Full Bath, Built-in Features, Walk-In Closet(s) | |
| Microwave, Dishwasher, Refrigerator, Disposal, Indoor Grill, Stainless Steel Appliance(s), Cooktop, Built-In Oven, Range Hood, Other | |
| Not in DB | |
| Lake, Curbs, Sidewalks, Street Lights, Street Paved | |
| — | |
| — | |
| Double Sided |
Tax History
| Year | Property Taxes |
|---|---|
| 2020 | $13,358 |
Contact Agent
Nearby Similar Homes
Nearby Sold Comparables
Contact Agent
Listing Provided By
Keller Williams Revolution











