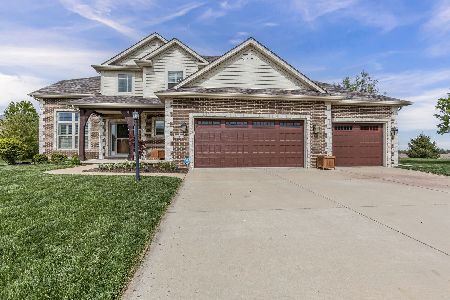6 Fletcher Court, Savoy, Illinois 61874
$610,000
|
Sold
|
|
| Status: | Closed |
| Sqft: | 2,803 |
| Cost/Sqft: | $225 |
| Beds: | 4 |
| Baths: | 4 |
| Year Built: | 2008 |
| Property Taxes: | $10,647 |
| Days On Market: | 508 |
| Lot Size: | 0,42 |
Description
You will fall in love with this stunning two-story home with an impressive 4,052 of finished square feet under roof, including 744SF unfinished storage. This home is well-placed in the desirable Lake Falls Subdivision and all this subdivision has to offer with walking trails with wooded areas, three lakes, two of which are fishable and one is a beautiful relaxaing meditation pond with a fountain with lily pads and koi fish! As you approach the home, you are warmly welcomed with wonderful curb appeal boasting brick and stone exterior, 3-car garage and a dramatically beautiful covered front porch. The well-planned first floor begins with a two-story foyer leading to a gorgeous split staircase, large vaulted ceiling living room featuring hardwood floors, built-ins with a fireplace and handy outlets in the living room floor for clean, no exposed cords, as well as a remodeled open-style kitchen. The kitchen was designed to impress with timeless quartz countertops and carefully selected backsplash, breakfast bar seating, and top of the line appliances, equipped with a pot filler over the oven. Additionally, the first floor provides a separate dining room, office or den, and a large first floor master suite with trey ceilings. Off the kitchen is the nicely sized backyard offering enough space for a pool and no backyard neighbors. The comfortable 2nd floor provides 3 additional bedrooms and a large bath. Proceeding to the finished basement you will find another nicely sized bedroom with a walk-in closet, full bath, and a family room featuring a fireplace with a spacious flex room adjacent, which could be another bedroom if needed. For the buyer's piece of mind, the sellers will be providing a home inspection. With over 50% remodel to this home, there are so many things we could mention! This is the one you have been waiting for!
Property Specifics
| Single Family | |
| — | |
| — | |
| 2008 | |
| — | |
| — | |
| No | |
| 0.42 |
| Champaign | |
| Lake Falls | |
| 375 / Annual | |
| — | |
| — | |
| — | |
| 12145308 | |
| 292601480006 |
Nearby Schools
| NAME: | DISTRICT: | DISTANCE: | |
|---|---|---|---|
|
Grade School
Champaign/middle Call Unit 4 351 |
4 | — | |
|
Middle School
Champaign/middle Call Unit 4 351 |
4 | Not in DB | |
|
High School
Central High School |
4 | Not in DB | |
Property History
| DATE: | EVENT: | PRICE: | SOURCE: |
|---|---|---|---|
| 22 Nov, 2019 | Sold | $364,000 | MRED MLS |
| 18 Nov, 2019 | Under contract | $409,900 | MRED MLS |
| — | Last price change | $414,000 | MRED MLS |
| 1 Aug, 2019 | Listed for sale | $439,000 | MRED MLS |
| 16 Oct, 2024 | Sold | $610,000 | MRED MLS |
| 1 Sep, 2024 | Under contract | $629,500 | MRED MLS |
| 27 Aug, 2024 | Listed for sale | $629,500 | MRED MLS |
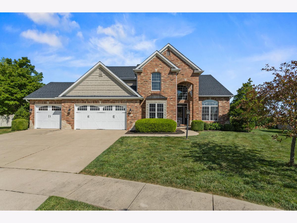
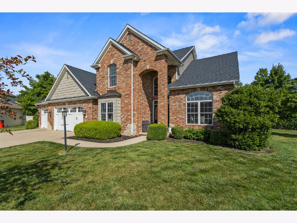
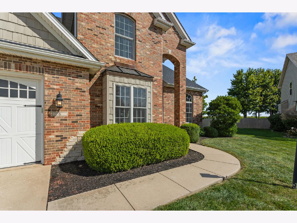
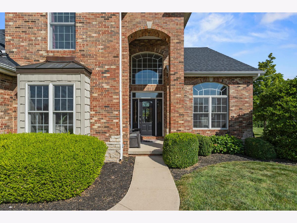
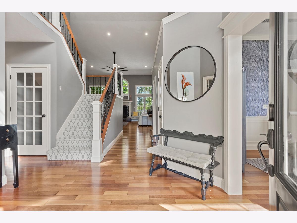
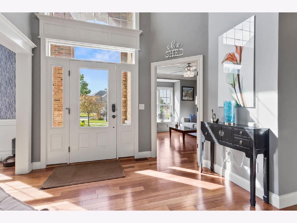
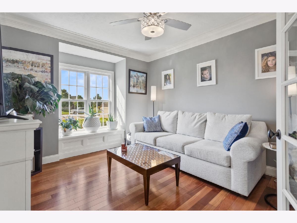
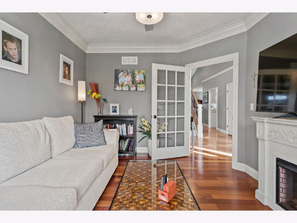
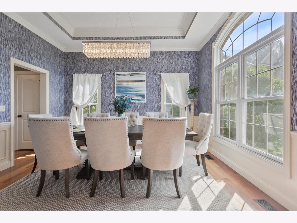
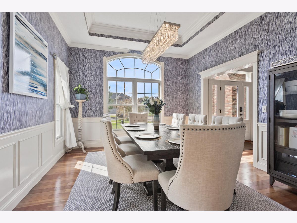
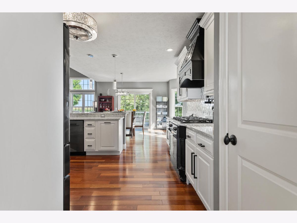
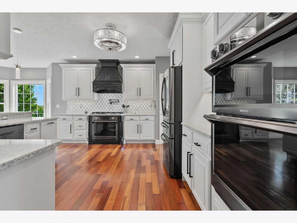
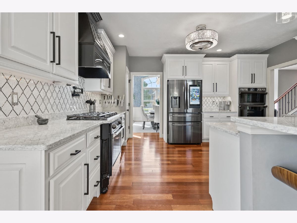
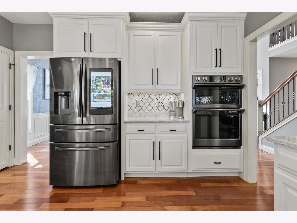
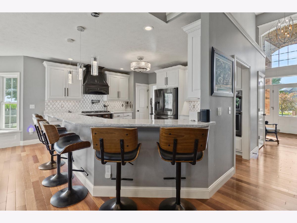
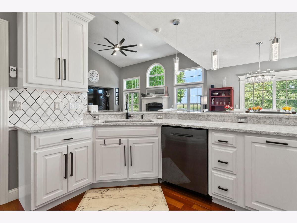
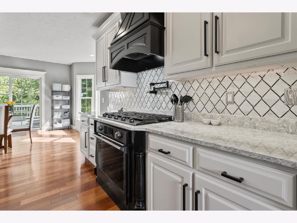
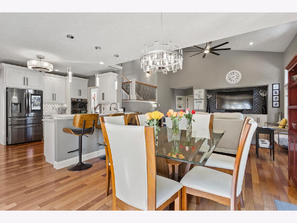
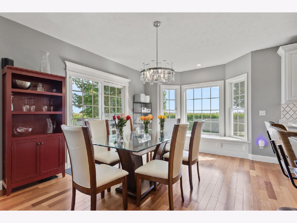
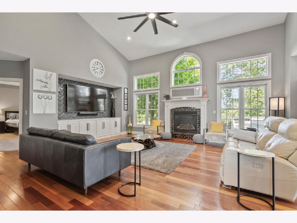
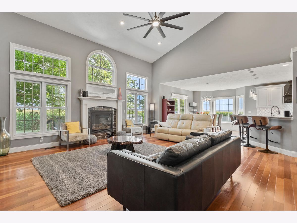
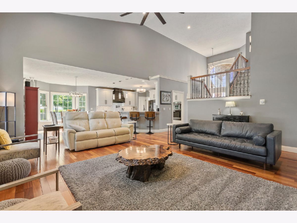
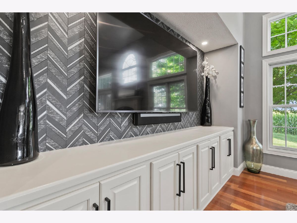
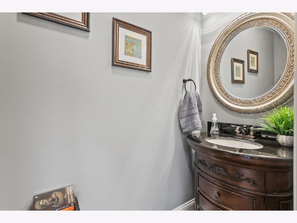
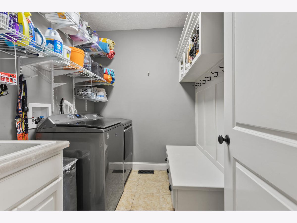
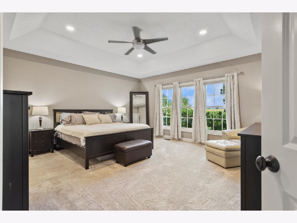
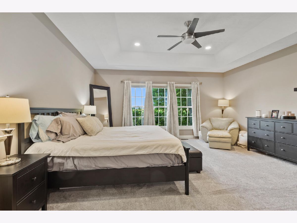
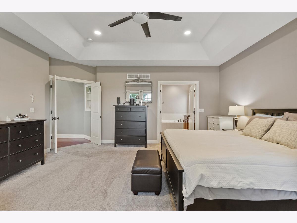
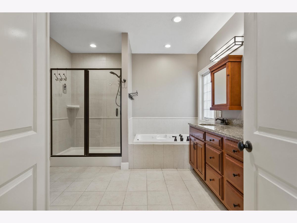
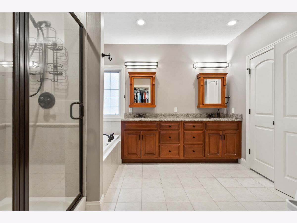
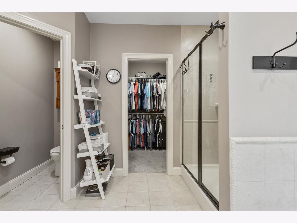
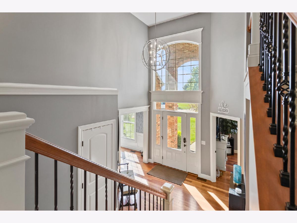
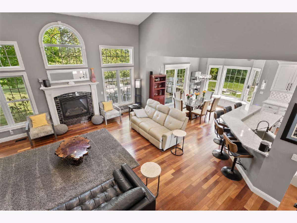
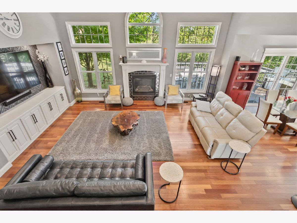
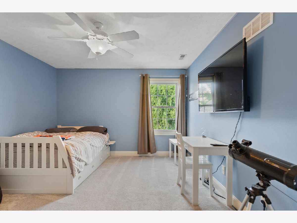
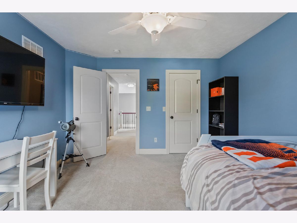
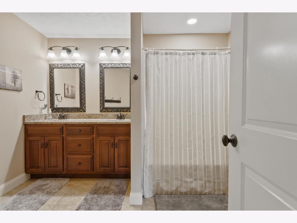
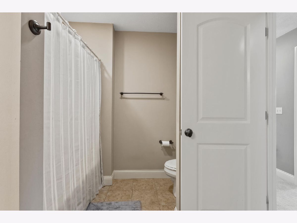
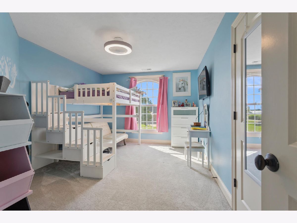
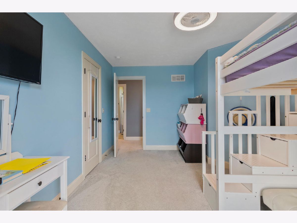
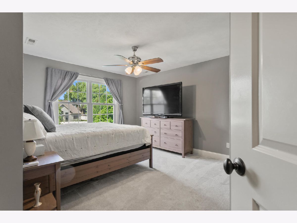
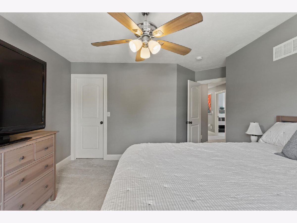
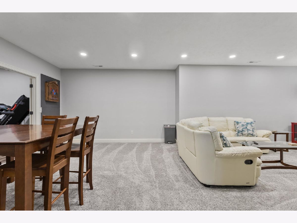
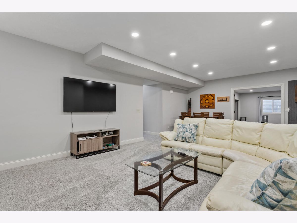
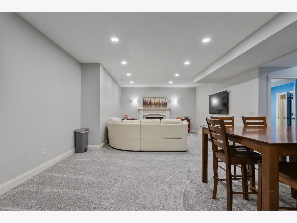
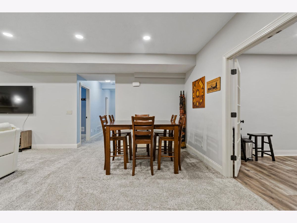
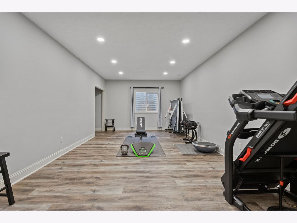
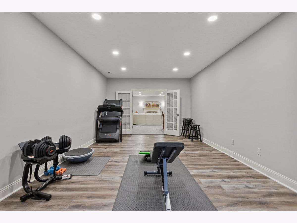
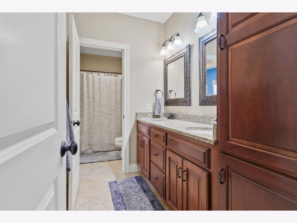
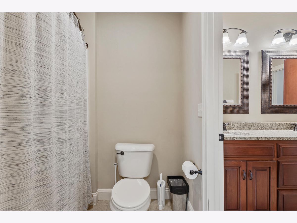
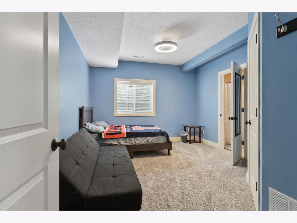
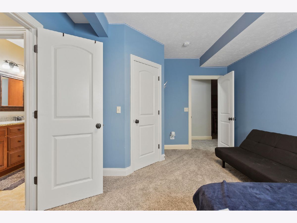
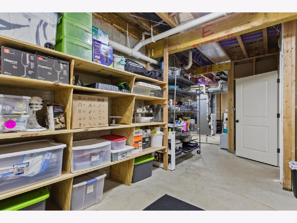
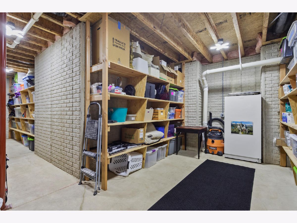
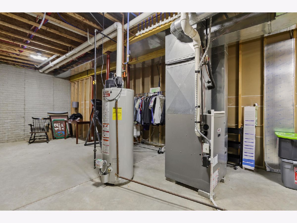
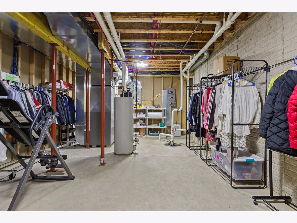
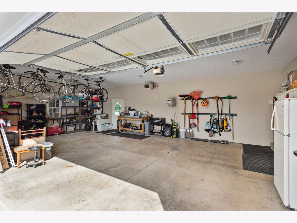
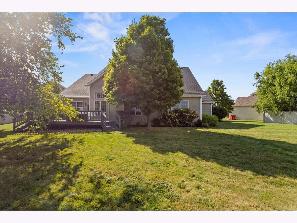
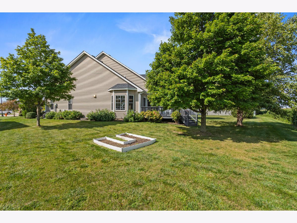
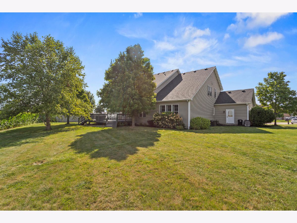
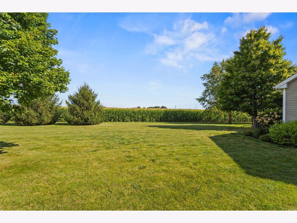
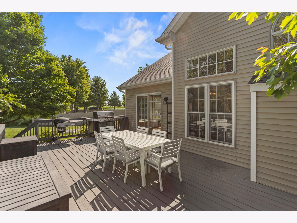
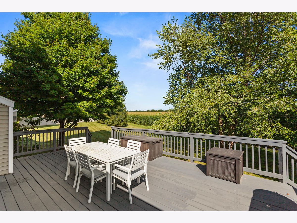
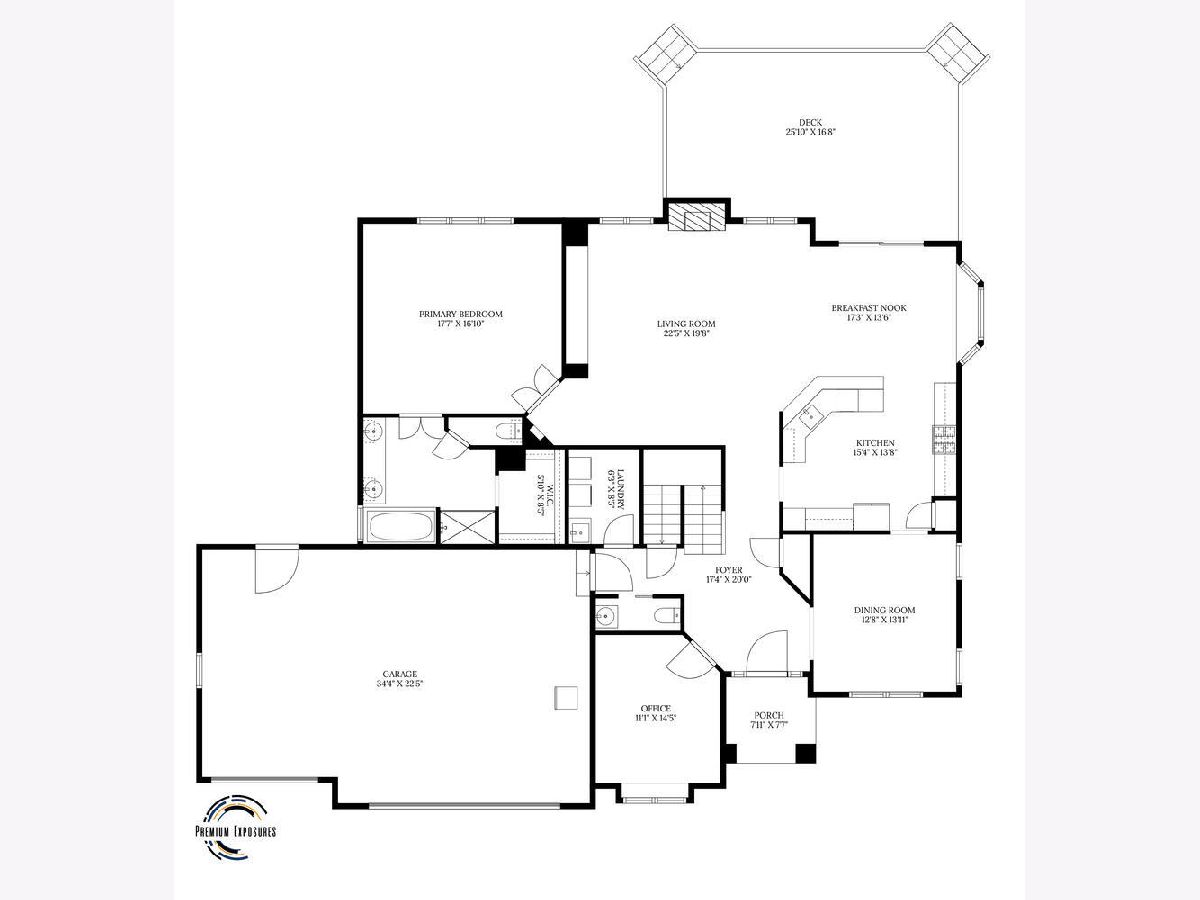
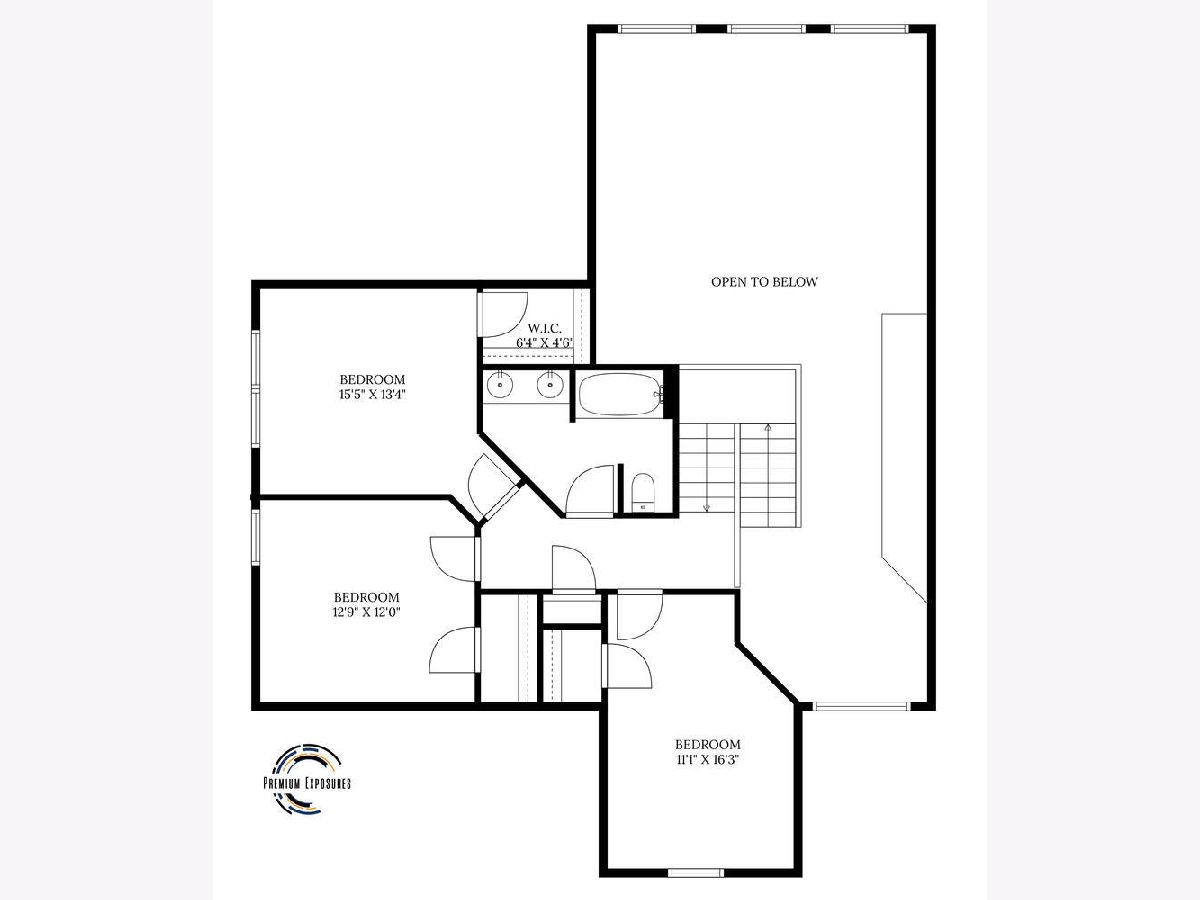
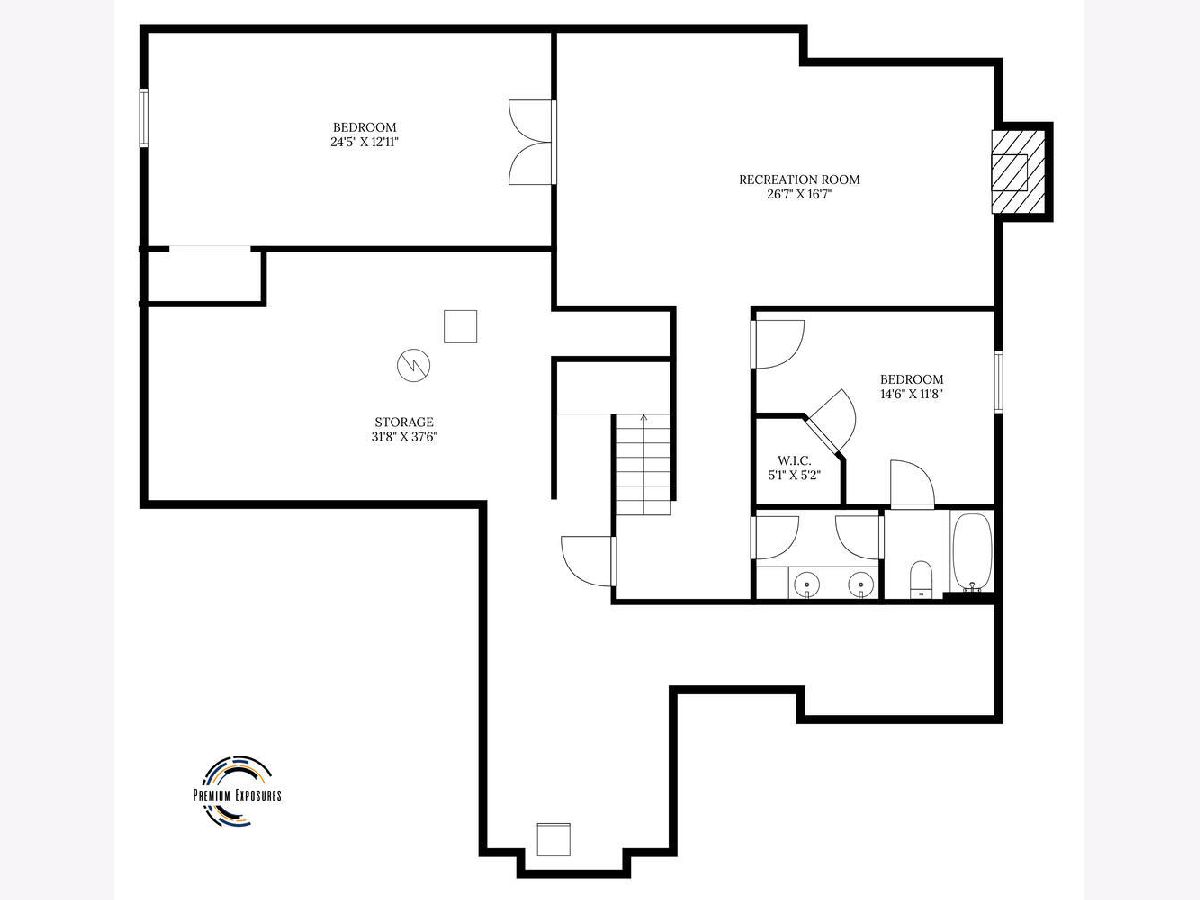
Room Specifics
Total Bedrooms: 5
Bedrooms Above Ground: 4
Bedrooms Below Ground: 1
Dimensions: —
Floor Type: —
Dimensions: —
Floor Type: —
Dimensions: —
Floor Type: —
Dimensions: —
Floor Type: —
Full Bathrooms: 4
Bathroom Amenities: Separate Shower,Double Sink
Bathroom in Basement: 1
Rooms: —
Basement Description: Partially Finished
Other Specifics
| 3 | |
| — | |
| Concrete | |
| — | |
| — | |
| 61 X 195 X 223 X 125 | |
| Unfinished | |
| — | |
| — | |
| — | |
| Not in DB | |
| — | |
| — | |
| — | |
| — |
Tax History
| Year | Property Taxes |
|---|---|
| 2019 | $12,866 |
| 2024 | $10,647 |
Contact Agent
Nearby Similar Homes
Contact Agent
Listing Provided By
Green Street Realty




