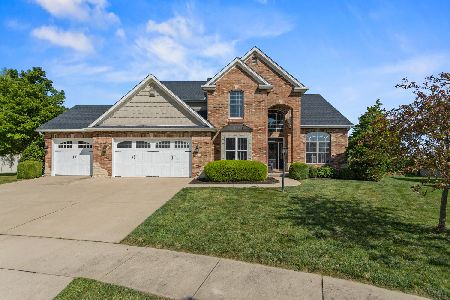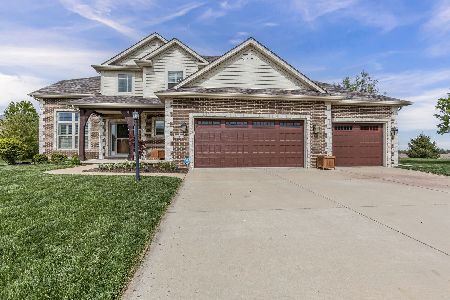7 Fletcher Court, Savoy, Illinois 61874
$375,500
|
Sold
|
|
| Status: | Closed |
| Sqft: | 3,018 |
| Cost/Sqft: | $133 |
| Beds: | 4 |
| Baths: | 4 |
| Year Built: | 2007 |
| Property Taxes: | $8,344 |
| Days On Market: | 5288 |
| Lot Size: | 0,38 |
Description
PRICED REDUCED 59K FROM ORIG LIST!! Custom-built, super layout, incredible up-grades, dream kitchen featuring granite, upscale stainless, double ovens, 36 inch gas cook-top w/pot filler, custom ceramic, butlers service area plus a huge walk-in-pantry. Cherry hardwood floors, archways, special trim, iron/wood double staircase, custom raised fireplace. Master suite w/bonus sitting rm, 2nd floor balcony/deck, huge MB w/jetted tub & ceramic shower & his/her WIC. Fully finished basement, lg 2nd family room, game/exercise area, 5th bedroom, full bath, kitchenette/bar/party area, & storage rm. Lennox high-eff, 2 water heaters, Pella windows, back-up sump, central vac. Lg fenced cul-de-sac lot, landscaped, full irrigation, porch&patio, lg 3-car garage, mudroom w/built-in lockers
Property Specifics
| Single Family | |
| — | |
| Traditional | |
| 2007 | |
| Partial,Full | |
| — | |
| No | |
| 0.38 |
| Champaign | |
| Lake Falls | |
| 150 / Annual | |
| — | |
| Public | |
| Public Sewer | |
| 09421700 | |
| 292601480005 |
Nearby Schools
| NAME: | DISTRICT: | DISTANCE: | |
|---|---|---|---|
|
Grade School
Soc |
— | ||
|
Middle School
Call Unt 4 351-3701 |
Not in DB | ||
|
High School
Central |
Not in DB | ||
Property History
| DATE: | EVENT: | PRICE: | SOURCE: |
|---|---|---|---|
| 20 Jan, 2012 | Sold | $375,500 | MRED MLS |
| 16 Dec, 2011 | Under contract | $400,000 | MRED MLS |
| — | Last price change | $407,500 | MRED MLS |
| 28 Jul, 2011 | Listed for sale | $0 | MRED MLS |
| 21 Apr, 2014 | Sold | $390,000 | MRED MLS |
| 12 Mar, 2014 | Under contract | $400,000 | MRED MLS |
| — | Last price change | $409,500 | MRED MLS |
| 9 Jan, 2014 | Listed for sale | $419,500 | MRED MLS |
Room Specifics
Total Bedrooms: 5
Bedrooms Above Ground: 4
Bedrooms Below Ground: 1
Dimensions: —
Floor Type: Carpet
Dimensions: —
Floor Type: Carpet
Dimensions: —
Floor Type: Carpet
Dimensions: —
Floor Type: —
Full Bathrooms: 4
Bathroom Amenities: Whirlpool
Bathroom in Basement: —
Rooms: Bedroom 5,Walk In Closet
Basement Description: Unfinished,Finished
Other Specifics
| 3 | |
| — | |
| — | |
| Deck, Patio, Porch | |
| Cul-De-Sac,Fenced Yard | |
| 80X125X93X180X73 | |
| — | |
| Full | |
| Vaulted/Cathedral Ceilings, Bar-Wet | |
| Cooktop, Dishwasher, Disposal, Microwave, Built-In Oven, Range Hood, Refrigerator | |
| Not in DB | |
| Sidewalks | |
| — | |
| — | |
| Gas Log |
Tax History
| Year | Property Taxes |
|---|---|
| 2012 | $8,344 |
| 2014 | $8,827 |
Contact Agent
Nearby Similar Homes
Contact Agent
Listing Provided By
RE/MAX REALTY ASSOCIATES-CHA







