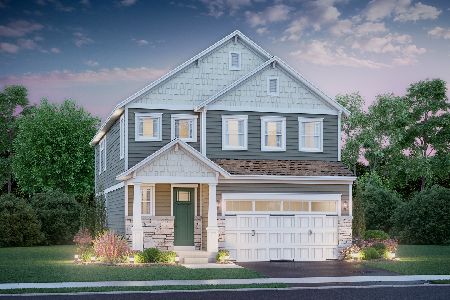6 Onondaga Drive, Hawthorn Woods, Illinois 60047
$405,000
|
Sold
|
|
| Status: | Closed |
| Sqft: | 3,035 |
| Cost/Sqft: | $140 |
| Beds: | 3 |
| Baths: | 4 |
| Year Built: | 1986 |
| Property Taxes: | $12,445 |
| Days On Market: | 2024 |
| Lot Size: | 1,00 |
Description
Custom built brick ranch on a magnificent 200 x 200 lot in the Estates of Indian Creek. You will enjoy the nice weather while sitting on the deck and relaxing, if it gets a little chilly step inside to the fabulous sun room with windows on three side overlooking the yard. Welcome guests in the open foyer & entertain in the spacious living room that opens to the family room featuring wet bar & cozy fireplace. Prep daily meals in the Cook's kitchen that offers stainless steel appliances, granite counters, wood cabinets and eating area. Formal dining room off the kitchen is great for holiday meals. The master suite is a great retreat at the end of a long day with hardwood floor, 2 walk-in closets, and en-suite bath with jacuzzi tub, and separate shower with bench seat. Two additional bedrooms with ceiling fans & bay windows. Oversized laundry/mud off the garage features W/D, utility sink & coat closet. The finished basement adds additional square footage to this sprawling ranch with a spacious recreation room, additional room that can be used as a home office, bedroom, or exercise room, full bath and storage room. Sought after Stevenson HS district. Take our 3D tour from the comfort of your own home.
Property Specifics
| Single Family | |
| — | |
| Ranch | |
| 1986 | |
| Full | |
| CUSTOM | |
| No | |
| 1 |
| Lake | |
| Estates Of Indian Creek | |
| 125 / Annual | |
| None | |
| Private Well | |
| Septic-Private | |
| 10775516 | |
| 14011050020000 |
Nearby Schools
| NAME: | DISTRICT: | DISTANCE: | |
|---|---|---|---|
|
Grade School
Fremont Elementary School |
79 | — | |
|
Middle School
Fremont Middle School |
79 | Not in DB | |
|
High School
Adlai E Stevenson High School |
125 | Not in DB | |
Property History
| DATE: | EVENT: | PRICE: | SOURCE: |
|---|---|---|---|
| 15 Sep, 2020 | Sold | $405,000 | MRED MLS |
| 8 Aug, 2020 | Under contract | $425,000 | MRED MLS |
| 9 Jul, 2020 | Listed for sale | $425,000 | MRED MLS |

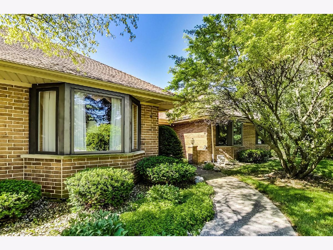
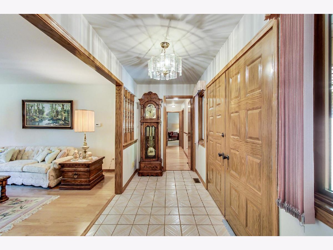
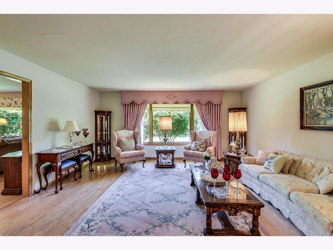
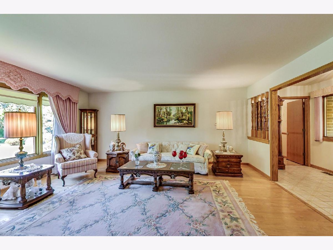
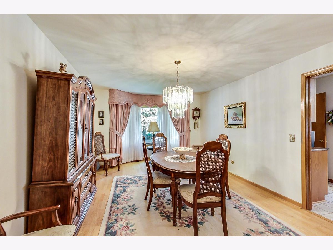
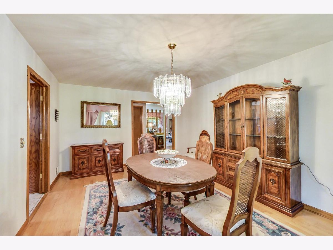
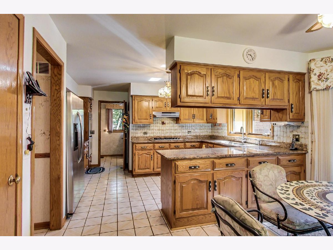
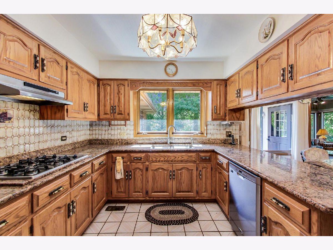
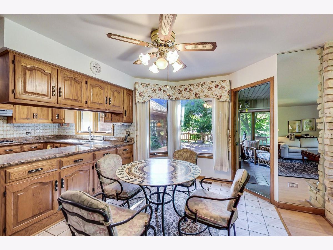
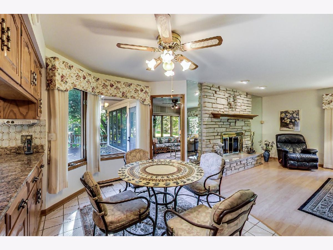
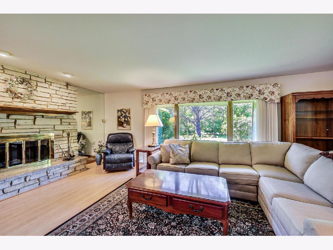
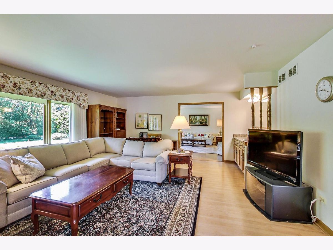
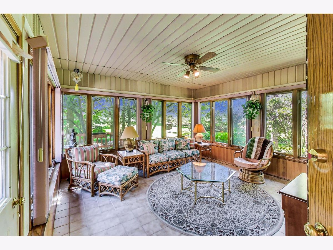
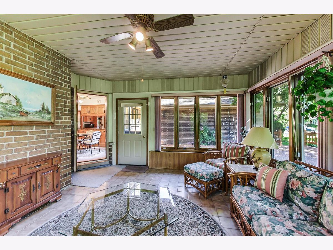
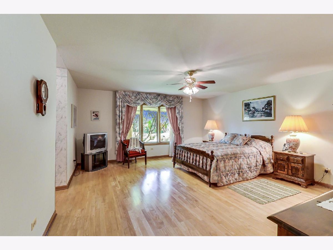
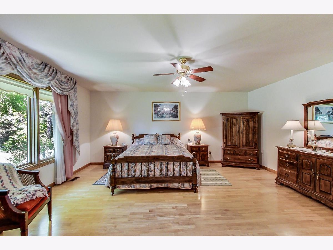
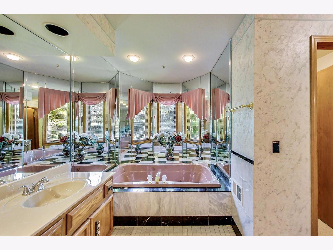
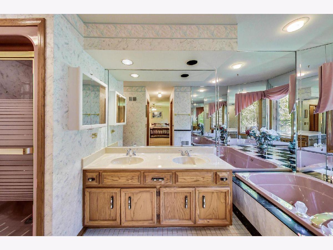
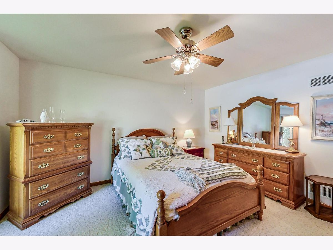
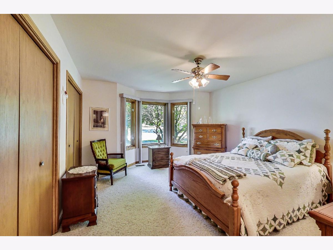
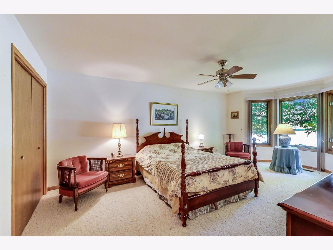
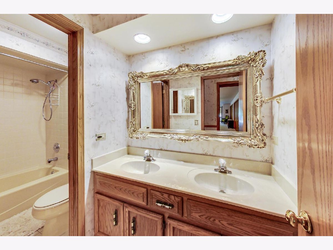
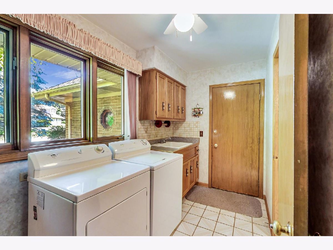
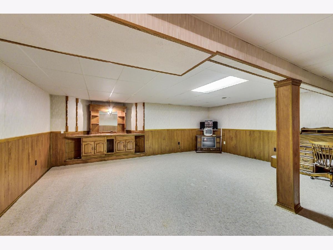
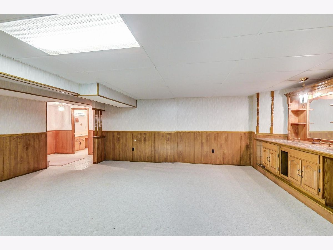
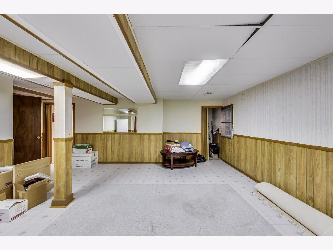
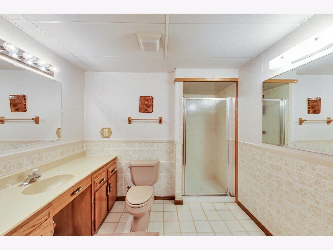
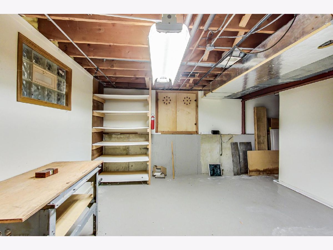
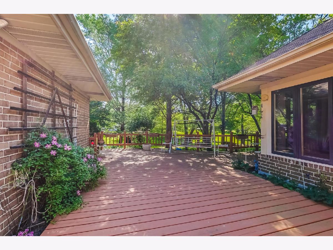
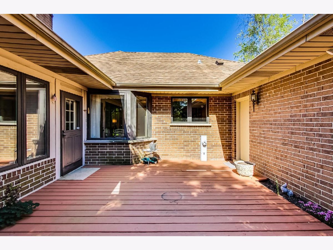
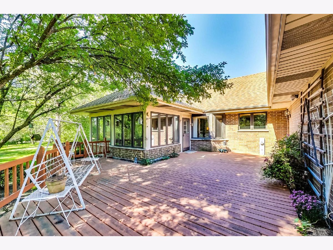
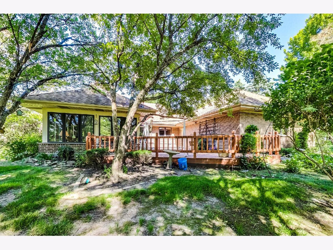
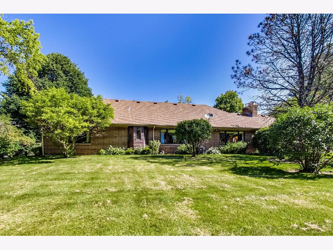
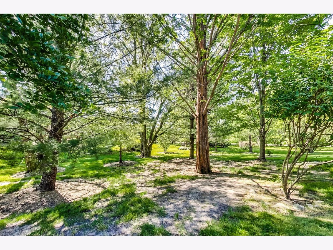
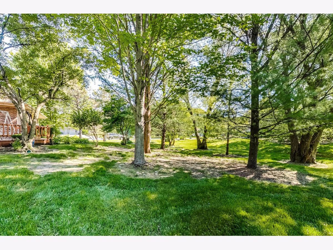
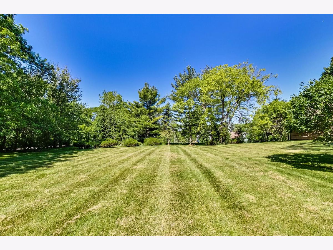
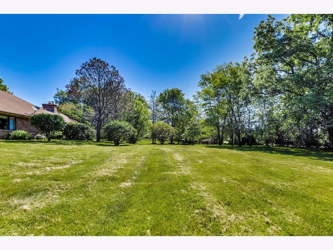
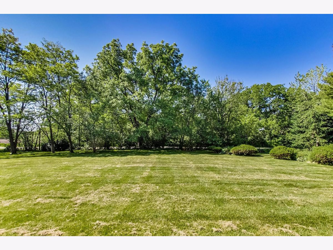
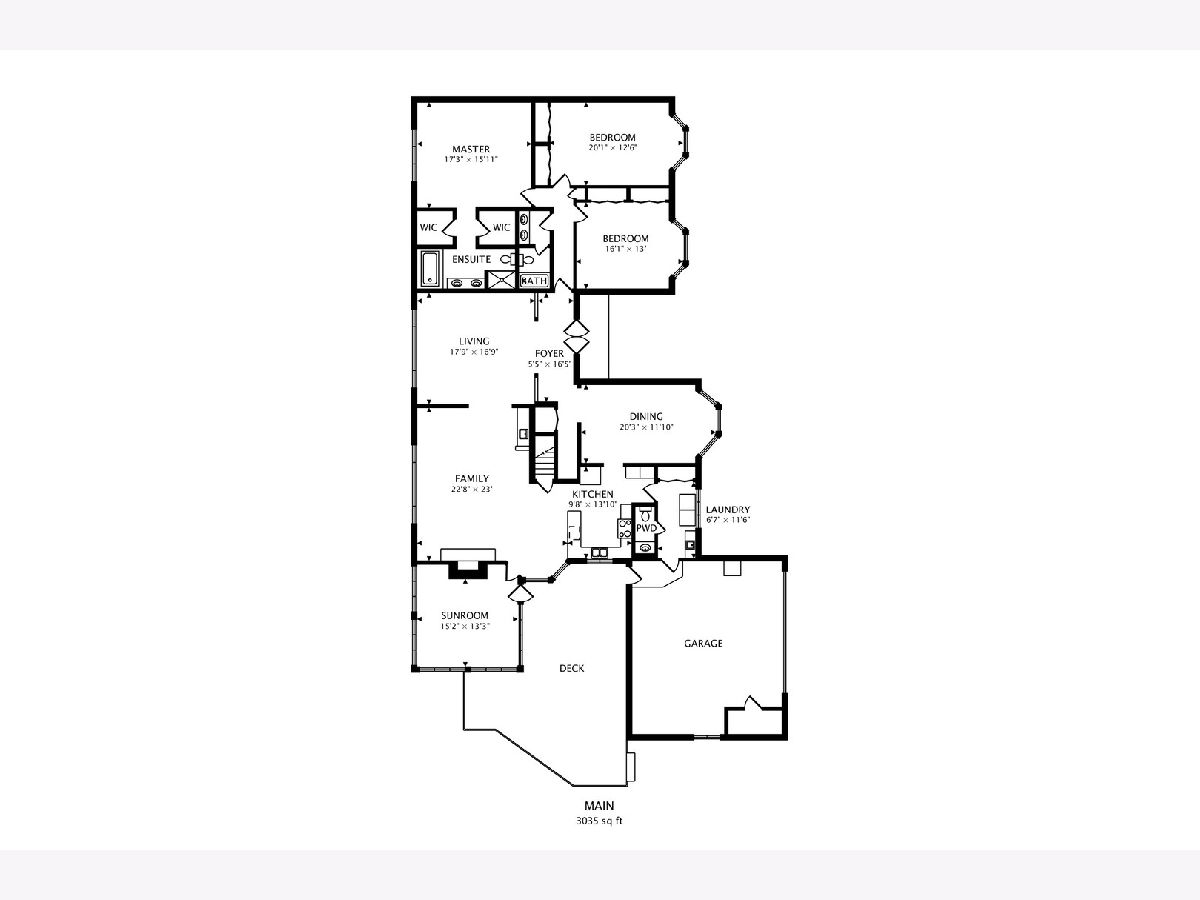
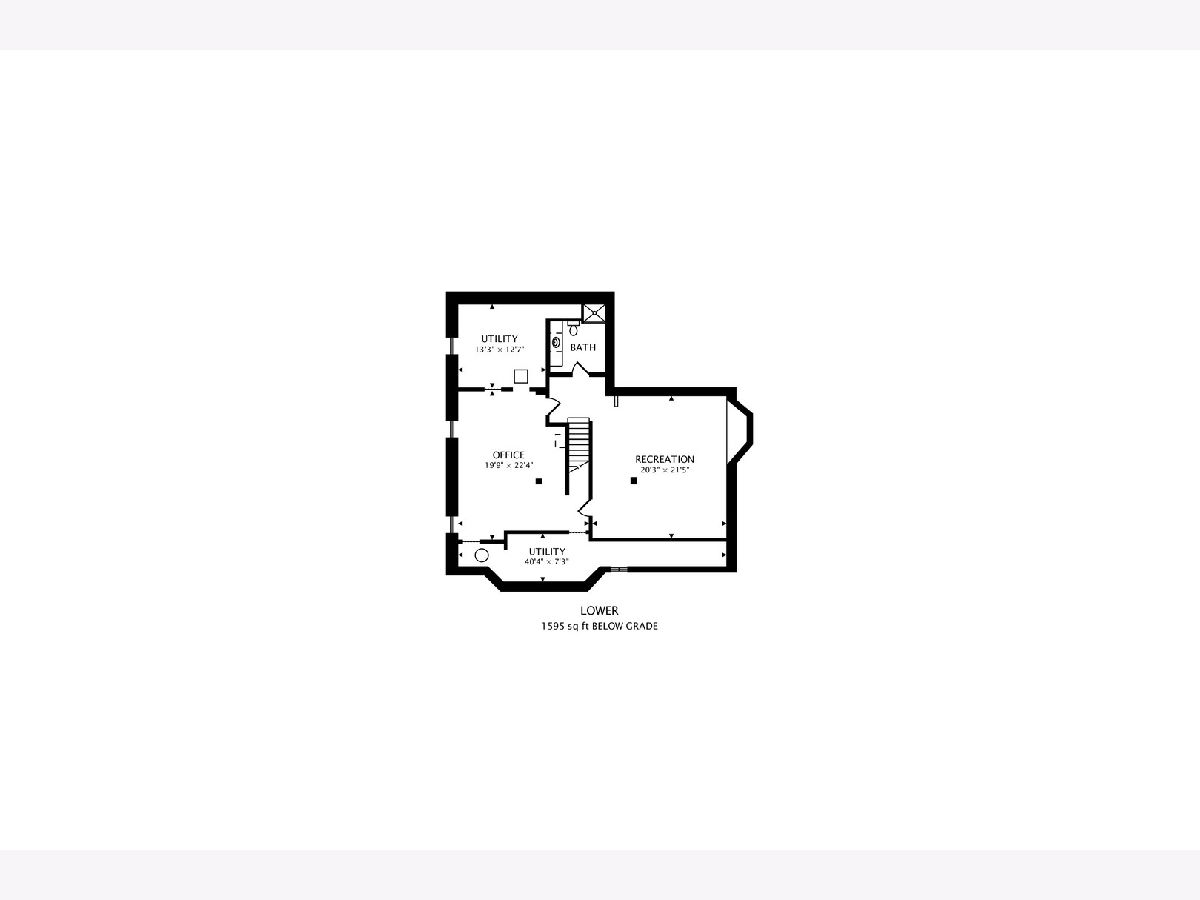
Room Specifics
Total Bedrooms: 3
Bedrooms Above Ground: 3
Bedrooms Below Ground: 0
Dimensions: —
Floor Type: Carpet
Dimensions: —
Floor Type: Carpet
Full Bathrooms: 4
Bathroom Amenities: Whirlpool,Separate Shower,Double Sink
Bathroom in Basement: 1
Rooms: Foyer,Sun Room,Office,Recreation Room,Utility Room-Lower Level,Storage
Basement Description: Finished
Other Specifics
| 2 | |
| Concrete Perimeter | |
| Asphalt | |
| Porch Screened | |
| Landscaped,Mature Trees | |
| 200 X 200 | |
| — | |
| Full | |
| Bar-Wet, Hardwood Floors, First Floor Bedroom, First Floor Laundry, First Floor Full Bath, Walk-In Closet(s) | |
| Double Oven, Range, Dishwasher, Refrigerator, Washer, Dryer | |
| Not in DB | |
| — | |
| — | |
| — | |
| Wood Burning, Gas Starter |
Tax History
| Year | Property Taxes |
|---|---|
| 2020 | $12,445 |
Contact Agent
Nearby Similar Homes
Nearby Sold Comparables
Contact Agent
Listing Provided By
@properties


