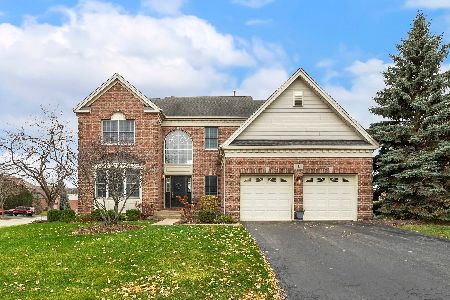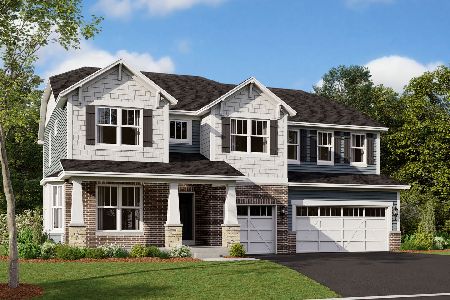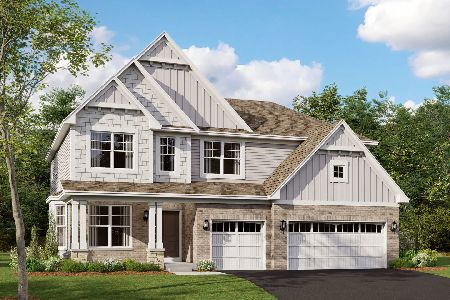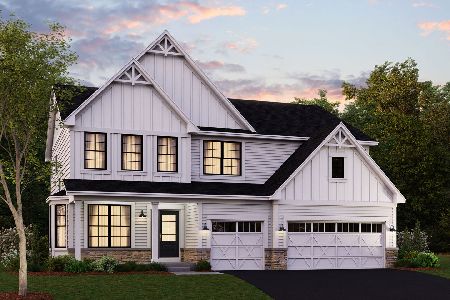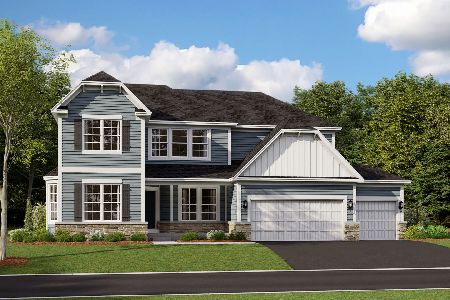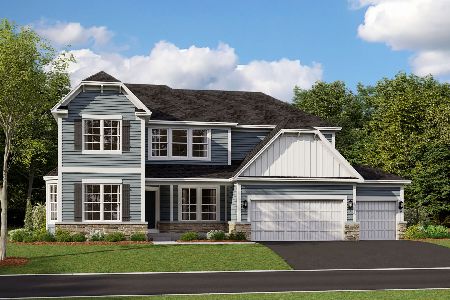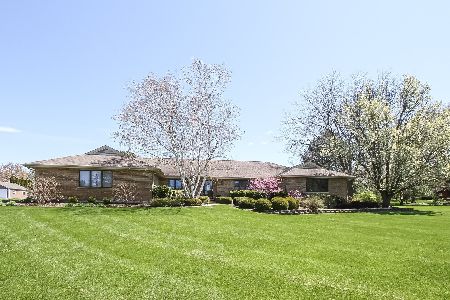8 Somerset Hills Court, Hawthorn Woods, Illinois 60047
$605,000
|
Sold
|
|
| Status: | Closed |
| Sqft: | 5,594 |
| Cost/Sqft: | $112 |
| Beds: | 4 |
| Baths: | 4 |
| Year Built: | 2004 |
| Property Taxes: | $15,695 |
| Days On Market: | 2737 |
| Lot Size: | 0,70 |
Description
Perfectly situated between the 2nd hole and 3rd tee box, find this perfectly manicured home located in Hawthorn Woods Country Club. Take in the breath taking views of the course from the deck or relax by the outdoor firepit. This professionally landscaped oasis is perfect for relaxing or entertaining. Gorgeous curb appeal on private cul-de-sac location. Beautifully finished walk-out basement with wine room, custom bar, and full bath including steam room. This home offers over 5,000 square feet of living and entertaining space. Gourmet kitchen includes granite counters, stainless steel appliances, and eating area. Continue to enjoy the views in the spacious two story family room with a modern fireplace and tons of natural light from the palladium windows. Master suite is conveniently located on the main level. Upstairs is a large open loft, perfect for an office overlooking the fairway. This is an amazing opportunity for resort style living in a golf course community.
Property Specifics
| Single Family | |
| — | |
| Colonial | |
| 2004 | |
| Full,Walkout | |
| — | |
| No | |
| 0.7 |
| Lake | |
| Hawthorn Woods Country Club | |
| 305 / Monthly | |
| Clubhouse,Exercise Facilities,Pool | |
| Community Well | |
| Sewer-Storm | |
| 10033082 | |
| 10334050950000 |
Nearby Schools
| NAME: | DISTRICT: | DISTANCE: | |
|---|---|---|---|
|
Grade School
Fremont Elementary School |
79 | — | |
|
Middle School
Fremont Middle School |
79 | Not in DB | |
|
High School
Mundelein Cons High School |
120 | Not in DB | |
Property History
| DATE: | EVENT: | PRICE: | SOURCE: |
|---|---|---|---|
| 10 Oct, 2018 | Sold | $605,000 | MRED MLS |
| 30 Jul, 2018 | Under contract | $625,000 | MRED MLS |
| 27 Jul, 2018 | Listed for sale | $625,000 | MRED MLS |
Room Specifics
Total Bedrooms: 4
Bedrooms Above Ground: 4
Bedrooms Below Ground: 0
Dimensions: —
Floor Type: Carpet
Dimensions: —
Floor Type: Carpet
Dimensions: —
Floor Type: Carpet
Full Bathrooms: 4
Bathroom Amenities: Separate Shower,Steam Shower,Double Sink,Full Body Spray Shower,Double Shower,Soaking Tub
Bathroom in Basement: 1
Rooms: Eating Area,Loft,Other Room,Game Room,Recreation Room
Basement Description: Finished
Other Specifics
| 3 | |
| — | |
| Asphalt | |
| Deck, Patio, Brick Paver Patio, Storms/Screens, Outdoor Fireplace | |
| Cul-De-Sac,Golf Course Lot,Nature Preserve Adjacent,Irregular Lot,Landscaped | |
| 192X120X176X70X51X62X175 | |
| — | |
| Full | |
| Vaulted/Cathedral Ceilings, Sauna/Steam Room, Bar-Wet, Hardwood Floors, First Floor Bedroom, First Floor Laundry | |
| Double Oven, Microwave, Dishwasher, Refrigerator, Washer, Dryer, Disposal, Stainless Steel Appliance(s), Wine Refrigerator, Cooktop | |
| Not in DB | |
| Clubhouse, Pool, Tennis Courts, Street Paved | |
| — | |
| — | |
| Wood Burning, Gas Starter |
Tax History
| Year | Property Taxes |
|---|---|
| 2018 | $15,695 |
Contact Agent
Nearby Similar Homes
Nearby Sold Comparables
Contact Agent
Listing Provided By
Coldwell Banker Residential Brokerage

