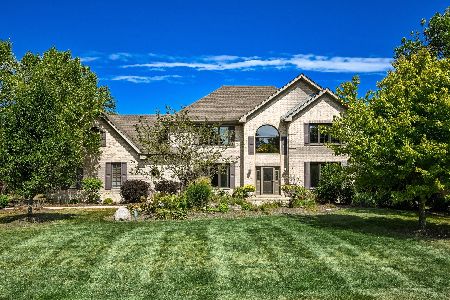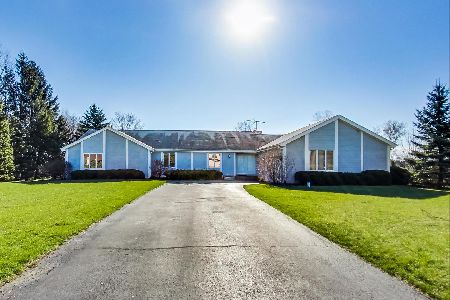10 Steeplechase Drive, Hawthorn Woods, Illinois 60047
$630,000
|
Sold
|
|
| Status: | Closed |
| Sqft: | 3,698 |
| Cost/Sqft: | $165 |
| Beds: | 4 |
| Baths: | 4 |
| Year Built: | 2001 |
| Property Taxes: | $14,985 |
| Days On Market: | 1678 |
| Lot Size: | 1,34 |
Description
SPACIOUS MOVE-IN-READY HOME IN QUIET CUL-DE-SAC LOCATION! This meticulously maintained custom-built home is sure to impress! Note the incredible brick curb appeal, perfectly manicured yard, stunning perennial landscaping, & expansive driveway leading to the 3 car garage! Enter past your courtyard-like front yard leading into a formal foyer! Come home and be greeted by beautiful hardwood floors with custom inlay, vaulted ceilings, a stunning 2 story staircase, & neutral paint! Take advantage of the convenient main floor den perfect for home office! Enjoy the OPEN CONCEPT formal living and dining rooms perfect for holidays and entertaining! Kick back and relax in front of the family room fireplace with granite accents and flanked by custom built-in's! Soak in year-round views of the incredibly private yard from the comfort of the vaulted sun room addition! Entertain with ease in the EAT-IN-KITCHEN featuring neutral cabinetry with accent lighting, beautiful granite counters, newer Kitchen-Aid/GE appliances, modern lighting, & wet bar! Retreat to the primary suite offering a luxurious double door entry, tray ceilings, an enormous walk-in-closet, & private en suite that would rival any spa! Enjoy granite accents, dual vanities, a jetted tub, bidet, & expansive steam shower! Enjoy the SPACIOUS FINISHED BASEMENT offering a true IN-LAW SUITE, private walk-up entry, plenty of storage space, possible 2nd kitchen with bar seating , 5th bedroom, full guest bathroom, wine room, & relaxing granite faced fireplace! The freshly landscaped yard features an impressive brick patio, gazebo, water feature, stunning perennials, & mature trees! PRIDE IN OWNERSHIP SHOWS- newly epoxied garage with transferable warranty, updated appliances, fresh paint, QUARTZ bathroom counters, tuckpointed, & much more- truly turn key! Ideally located near highly rated schools, parks, golf, lakes, shopping, & restaurants! Short commute to highways & Metra! Incredible space, pristinely kept, smart upgrades, & a tranquil location! This is the one you've been waiting for!
Property Specifics
| Single Family | |
| — | |
| — | |
| 2001 | |
| Full | |
| — | |
| No | |
| 1.34 |
| Lake | |
| — | |
| — / Not Applicable | |
| None | |
| Private Well | |
| Septic-Private | |
| 11039880 | |
| 14051060050000 |
Nearby Schools
| NAME: | DISTRICT: | DISTANCE: | |
|---|---|---|---|
|
Grade School
Spencer Loomis Elementary School |
95 | — | |
|
Middle School
Lake Zurich Middle - N Campus |
95 | Not in DB | |
|
High School
Lake Zurich High School |
95 | Not in DB | |
Property History
| DATE: | EVENT: | PRICE: | SOURCE: |
|---|---|---|---|
| 18 Jun, 2021 | Sold | $630,000 | MRED MLS |
| 17 May, 2021 | Under contract | $609,000 | MRED MLS |
| 12 May, 2021 | Listed for sale | $609,000 | MRED MLS |
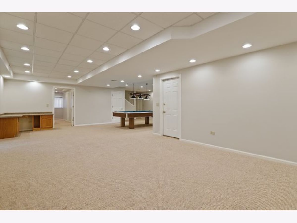
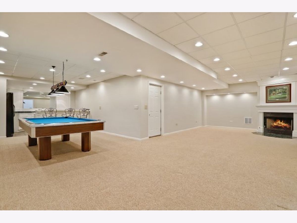
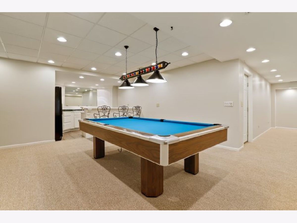
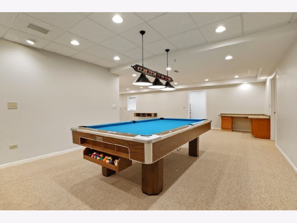
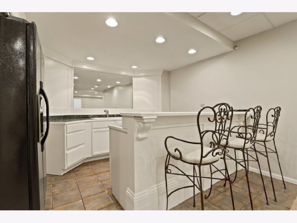
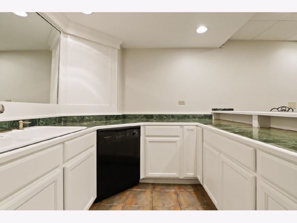
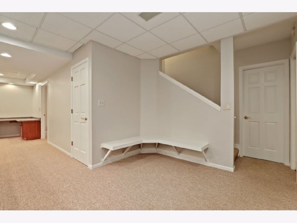
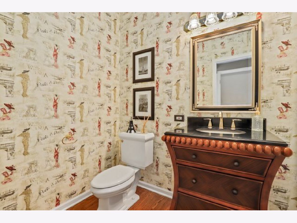
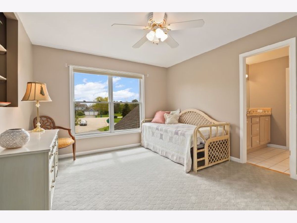
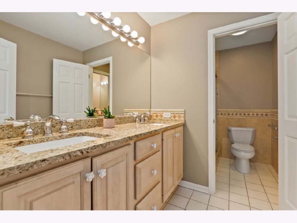
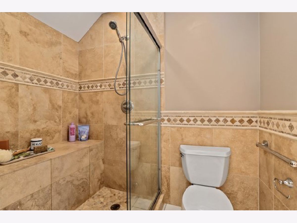
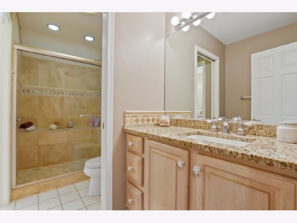
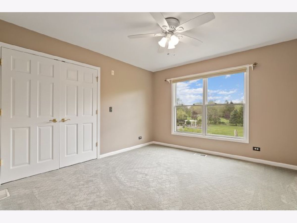
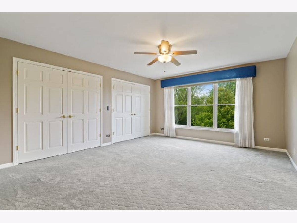
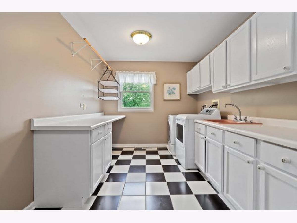
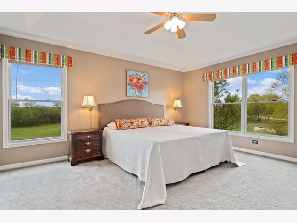
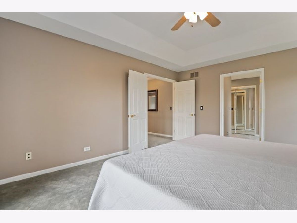
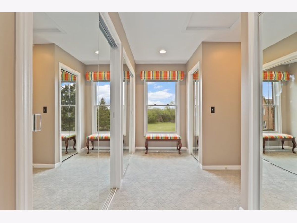
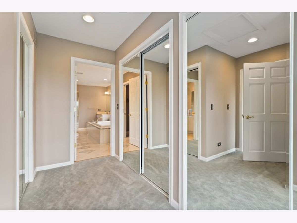
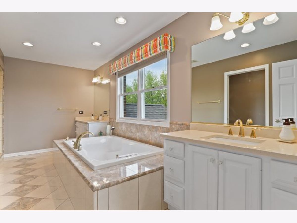
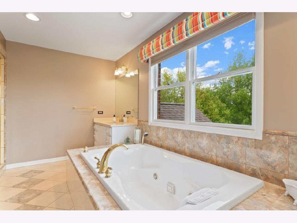
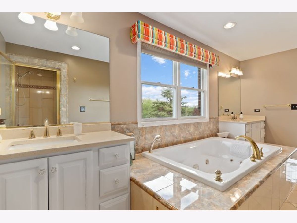
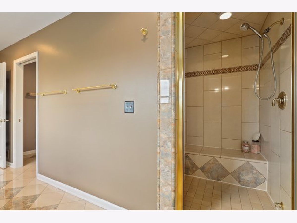
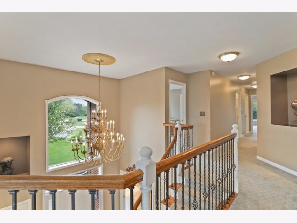
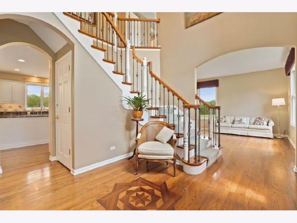
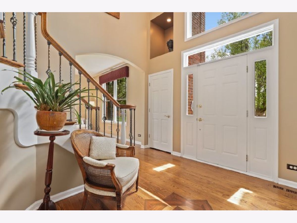
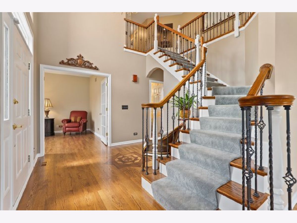
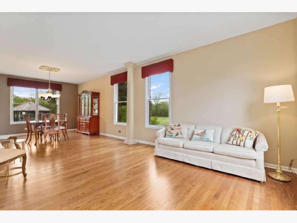
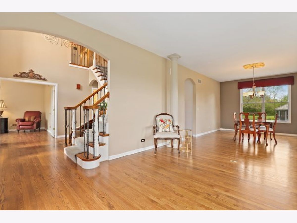
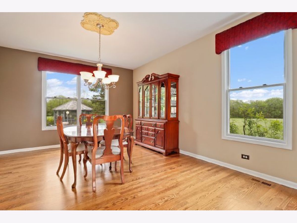
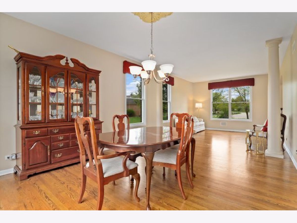
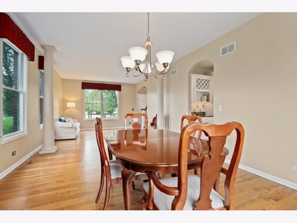
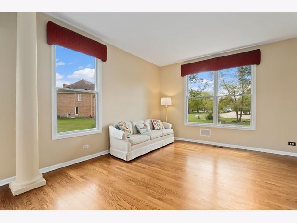
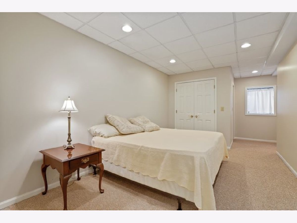
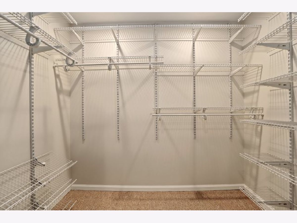
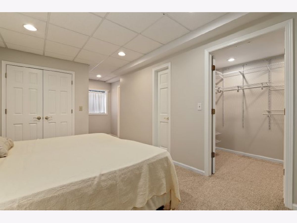
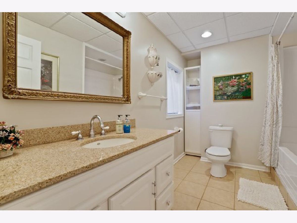
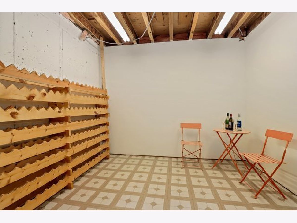
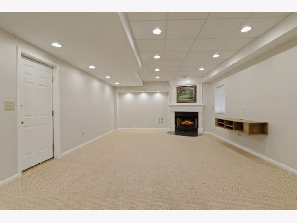
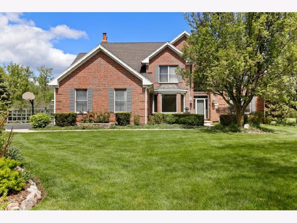
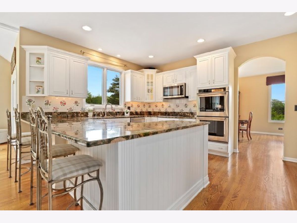
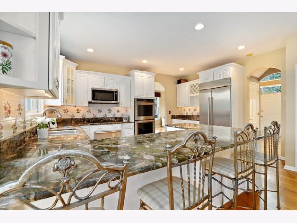
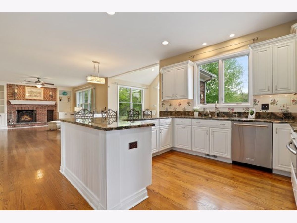
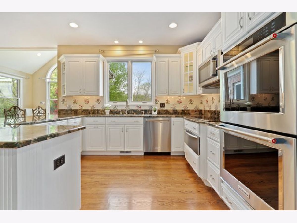
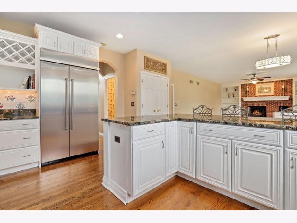
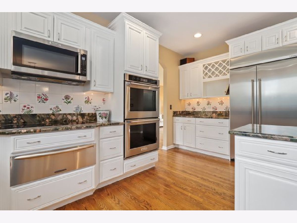
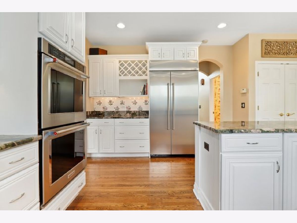
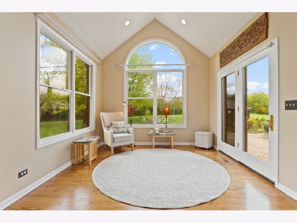
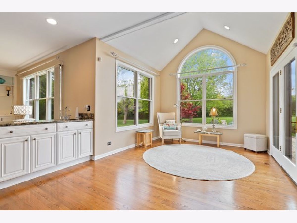
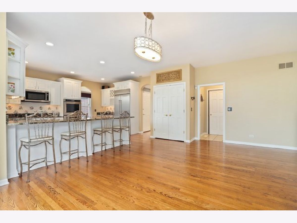
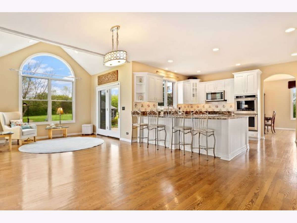
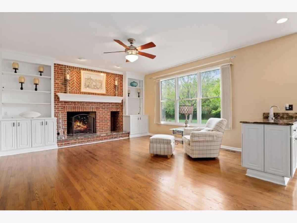
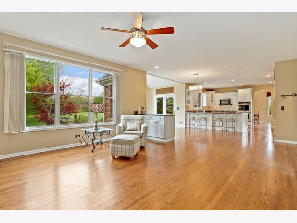
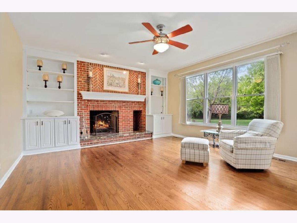
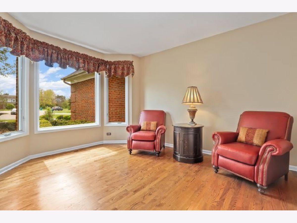
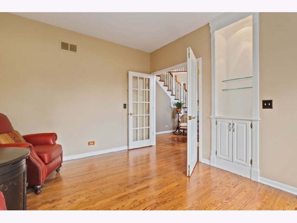
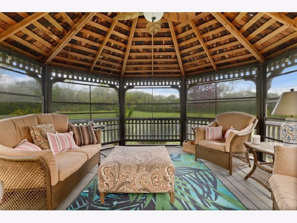
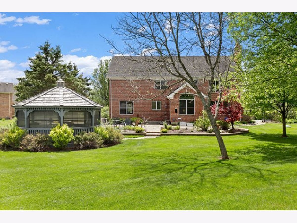
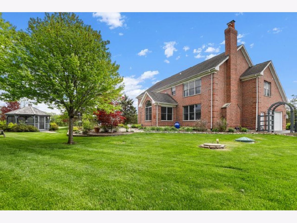
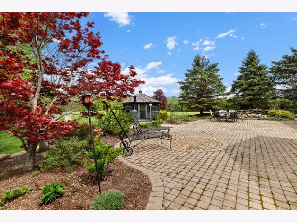
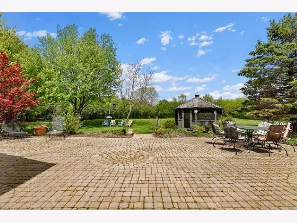
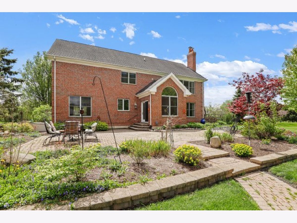
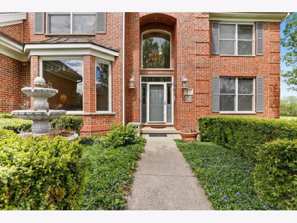
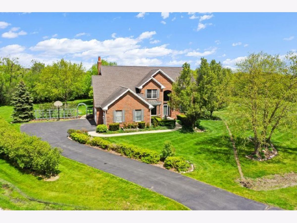
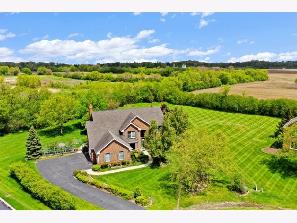
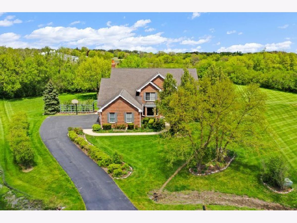
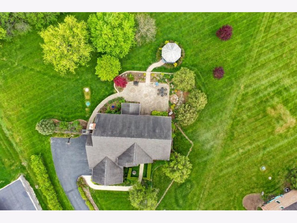
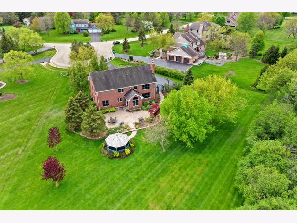
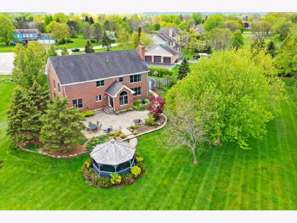
Room Specifics
Total Bedrooms: 5
Bedrooms Above Ground: 4
Bedrooms Below Ground: 1
Dimensions: —
Floor Type: Carpet
Dimensions: —
Floor Type: Carpet
Dimensions: —
Floor Type: Carpet
Dimensions: —
Floor Type: —
Full Bathrooms: 4
Bathroom Amenities: Whirlpool,Separate Shower,Steam Shower,Double Sink,Bidet
Bathroom in Basement: 1
Rooms: Bedroom 5,Kitchen,Recreation Room,Other Room,Breakfast Room,Sitting Room,Foyer
Basement Description: Partially Finished,Exterior Access
Other Specifics
| 3.5 | |
| — | |
| — | |
| Patio, Storms/Screens, Workshop | |
| — | |
| 58392 | |
| Unfinished | |
| Full | |
| Bar-Wet, Hardwood Floors, In-Law Arrangement, Walk-In Closet(s) | |
| Double Oven, Microwave, Dishwasher, Refrigerator, High End Refrigerator, Washer, Dryer, Stainless Steel Appliance(s), Cooktop, Built-In Oven, Water Purifier Owned, Water Softener Owned | |
| Not in DB | |
| Park, Tennis Court(s), Horse-Riding Trails, Lake, Curbs, Street Paved | |
| — | |
| — | |
| Wood Burning, Gas Log |
Tax History
| Year | Property Taxes |
|---|---|
| 2021 | $14,985 |
Contact Agent
Nearby Similar Homes
Nearby Sold Comparables
Contact Agent
Listing Provided By
Redfin Corporation


