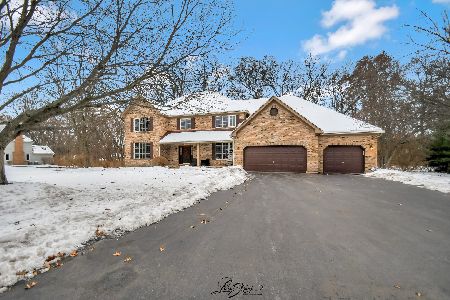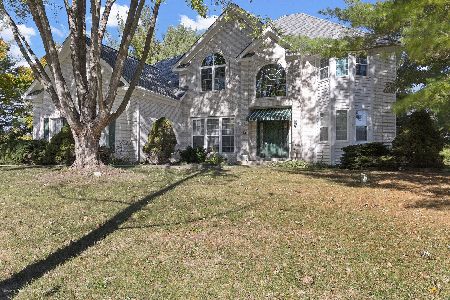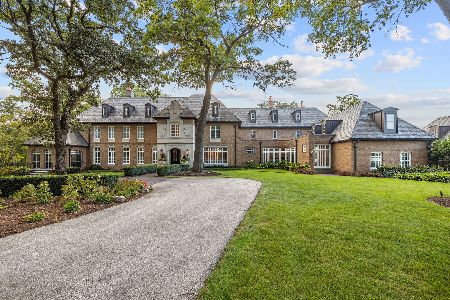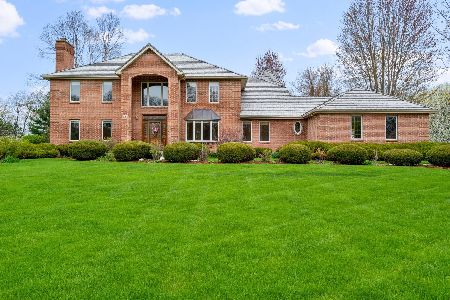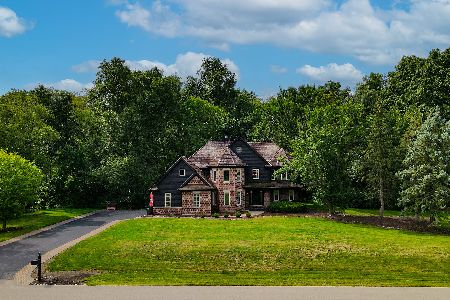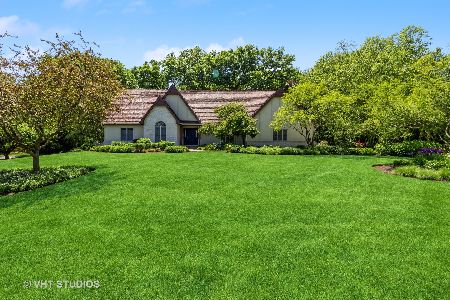60 Oak Creek Drive, Yorkville, Illinois 60560
$490,000
|
Sold
|
|
| Status: | Closed |
| Sqft: | 3,180 |
| Cost/Sqft: | $157 |
| Beds: | 4 |
| Baths: | 3 |
| Year Built: | 2001 |
| Property Taxes: | $11,165 |
| Days On Market: | 1600 |
| Lot Size: | 1,06 |
Description
Absolutely gorgeous 4 bedroom 3 bathroom home in Oak Creek Estates on a meticulously maintained one acre mature lot. This home has been lovingly cared for by it's original owners. Gleaming hardwood floors throughout most of the first floor, vaulted ceilings, brick fireplace & an abundance of natural light are just a few of the features on the main floor of this home. The formal living room has french doors for privacy when needed, a formal dining room with trey ceiling for holiday dinners, a home office with french door and a beautiful view to the yard. The kitchen is open to the family room with a large breakfast area, island with seating space and plenty of room for entertaining, all stainless appliances and more cabinet space than you will know what to do with! You can easily use part of your main floor as an inlaw suite if needed as there is a full bathroom. Upstairs, the master suite is HUGE with room for a sitting area and has 2 walk in closets, a jacuzzi tub and stand up shower. All of the other bedrooms have vaulted ceilings and plenty of closet space. The yard is beautiful with mature trees, lush landscaping and large patio for family gatherings. You will love this home the moment you step inside! Oak Creek is a fabulous community with clubhouse, tennis courts and pool! Check it out today!!
Property Specifics
| Single Family | |
| — | |
| — | |
| 2001 | |
| Full | |
| — | |
| No | |
| 1.06 |
| Kendall | |
| — | |
| 105 / Monthly | |
| Clubhouse,Pool | |
| Private Well | |
| Septic-Private | |
| 11212902 | |
| 0226476009 |
Property History
| DATE: | EVENT: | PRICE: | SOURCE: |
|---|---|---|---|
| 20 Jan, 2022 | Sold | $490,000 | MRED MLS |
| 3 Dec, 2021 | Under contract | $499,000 | MRED MLS |
| 8 Sep, 2021 | Listed for sale | $499,000 | MRED MLS |
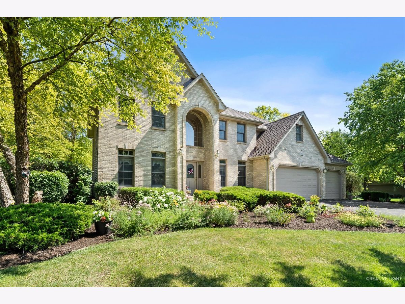
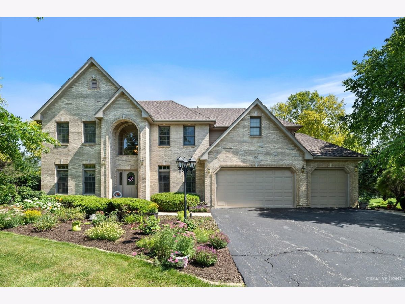
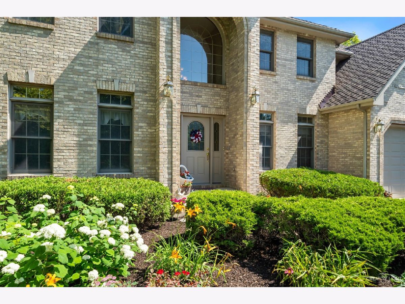
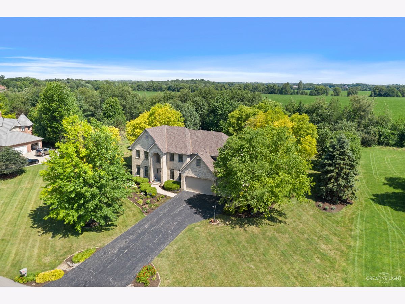
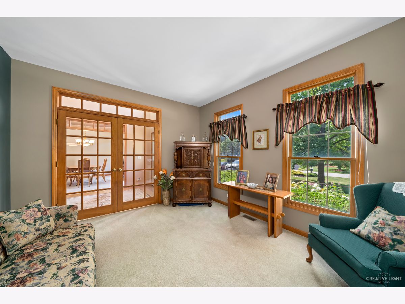
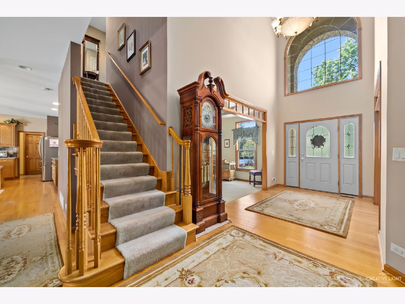
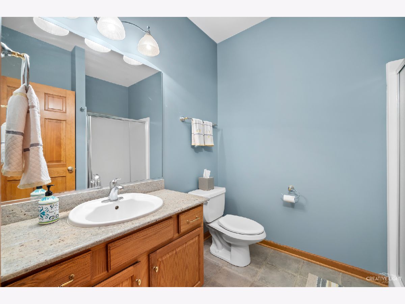
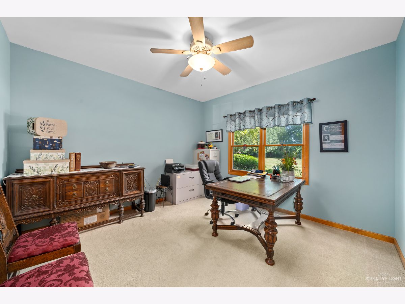
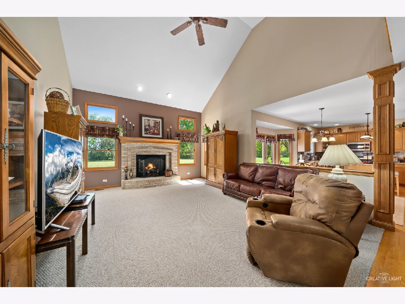
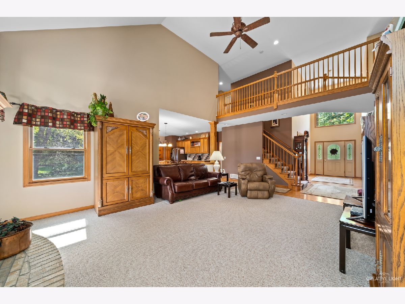
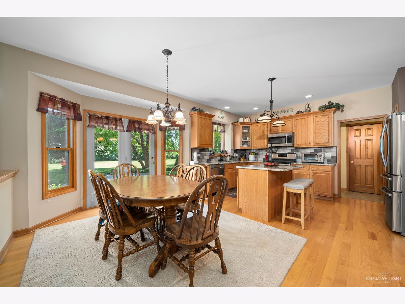
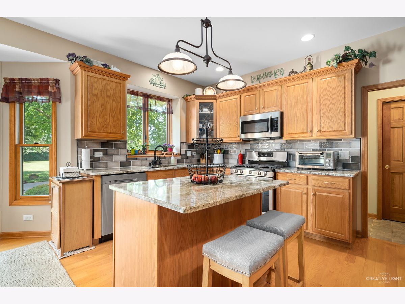
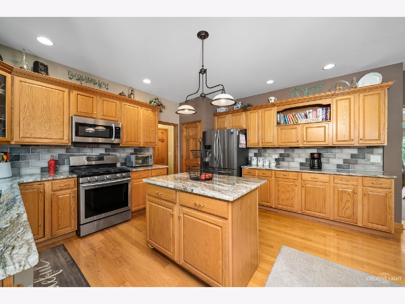
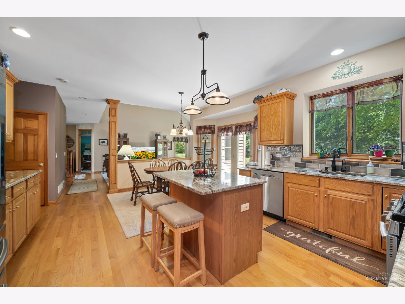
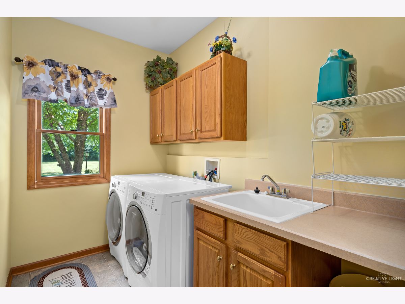
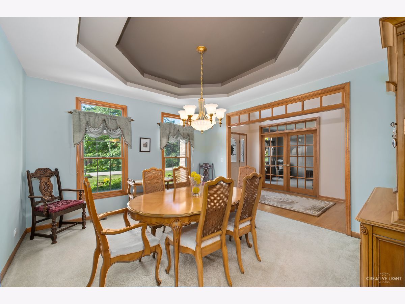
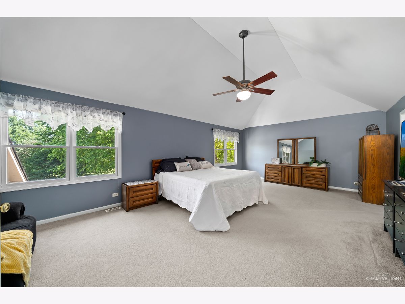
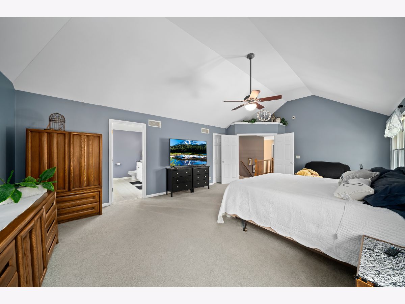
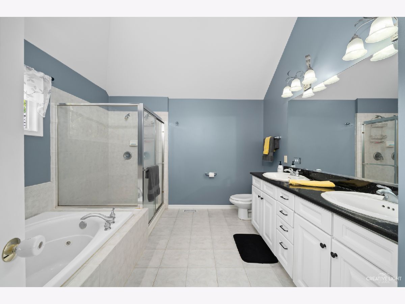
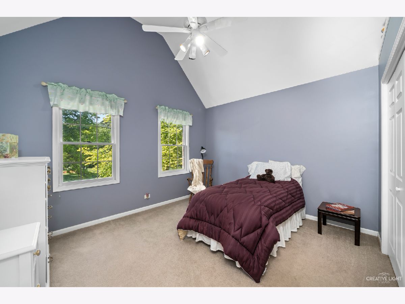
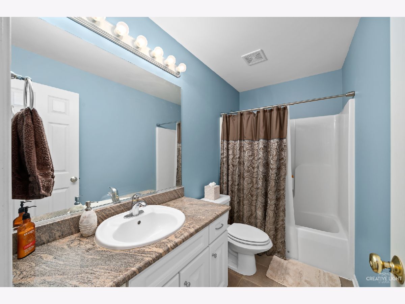
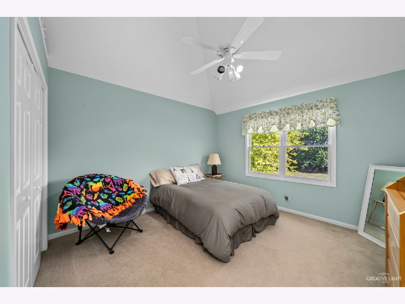
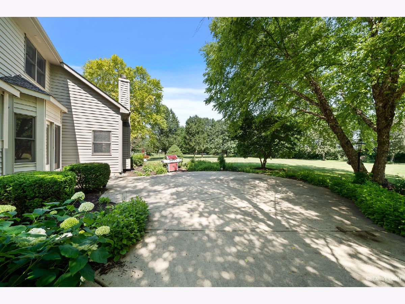
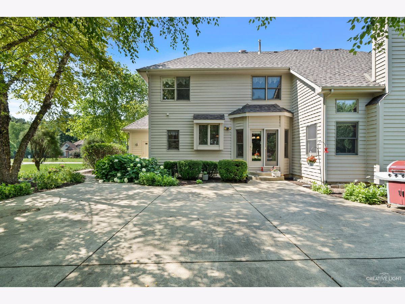
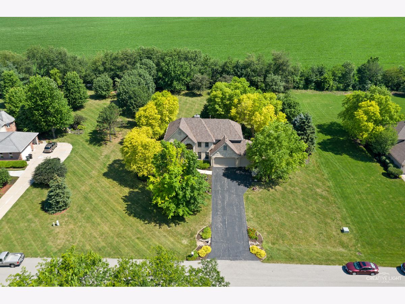
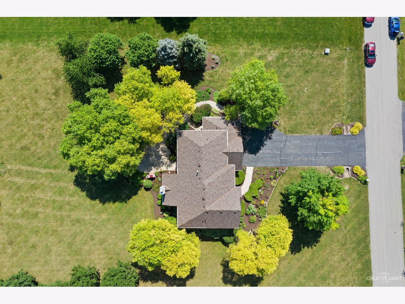
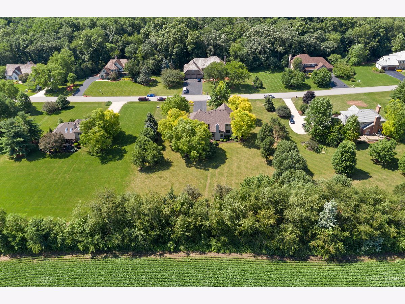
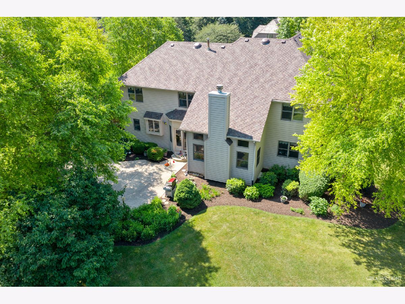
Room Specifics
Total Bedrooms: 4
Bedrooms Above Ground: 4
Bedrooms Below Ground: 0
Dimensions: —
Floor Type: Carpet
Dimensions: —
Floor Type: Carpet
Dimensions: —
Floor Type: Carpet
Full Bathrooms: 3
Bathroom Amenities: —
Bathroom in Basement: 0
Rooms: Eating Area,Office,Bonus Room
Basement Description: Unfinished
Other Specifics
| 3 | |
| — | |
| Asphalt | |
| Patio, Storms/Screens | |
| — | |
| 175 X 275 | |
| — | |
| Full | |
| Vaulted/Cathedral Ceilings, Hardwood Floors, First Floor Laundry, First Floor Full Bath, Walk-In Closet(s) | |
| Range, Microwave, Dishwasher, Refrigerator, Washer, Dryer | |
| Not in DB | |
| Clubhouse, Pool, Tennis Court(s) | |
| — | |
| — | |
| — |
Tax History
| Year | Property Taxes |
|---|---|
| 2022 | $11,165 |
Contact Agent
Nearby Similar Homes
Nearby Sold Comparables
Contact Agent
Listing Provided By
eXp Realty, LLC

