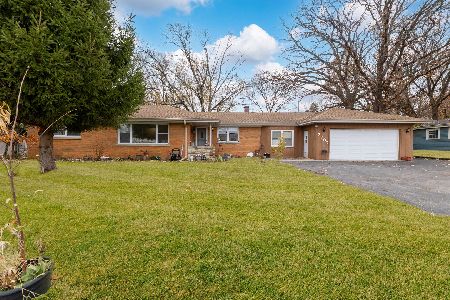60 Surrey Hill Road, Palos Heights, Illinois 60463
$375,000
|
Sold
|
|
| Status: | Closed |
| Sqft: | 1,896 |
| Cost/Sqft: | $203 |
| Beds: | 3 |
| Baths: | 3 |
| Year Built: | 1963 |
| Property Taxes: | $6,552 |
| Days On Market: | 1907 |
| Lot Size: | 0,27 |
Description
Great Price! Great Location! Brick Tri-level recently updated features: three large bedrooms, two and one-half modernized bathrooms with a touch of country style, following the cathedral ceiling open style floor plan with white shaker kitchen cabinets, large island, quartz countertops, stainless steel appliances, and glass tile backsplash, leading towards the cozy living room with wood-burning brick fireplace and adjoining dining room with large sliding door to a wooden deck with pergola overviewing large backyard surrounded by gardens and mature trees. Hardwood floors throughout the main and second level, all new solid six-panel oak doors, and oak trim with excellent craftsmanship. The lower level includes a family room, playroom, bathroom, utility room, laundry room/ mudroom with a door leading to the backyard, and concrete crawl space for extra storage. This is a perfect location for those who love nature, walking distance to nearby parks, Cal-Sag Trail, proximity to Memorial Park, Lake Katherine Nature Center and Botanical Gardens, minutes from shopping, dining, public transportation, public amenities, and many more.
Property Specifics
| Single Family | |
| — | |
| Tri-Level | |
| 1963 | |
| Partial,Walkout | |
| — | |
| No | |
| 0.27 |
| Cook | |
| Country Squire Estates | |
| — / Not Applicable | |
| None | |
| Lake Michigan | |
| Public Sewer | |
| 10921299 | |
| 23251100100000 |
Property History
| DATE: | EVENT: | PRICE: | SOURCE: |
|---|---|---|---|
| 2 Jul, 2018 | Sold | $280,000 | MRED MLS |
| 5 Jun, 2018 | Under contract | $309,900 | MRED MLS |
| 25 May, 2018 | Listed for sale | $309,900 | MRED MLS |
| 22 Dec, 2020 | Sold | $375,000 | MRED MLS |
| 3 Nov, 2020 | Under contract | $385,000 | MRED MLS |
| 30 Oct, 2020 | Listed for sale | $385,000 | MRED MLS |
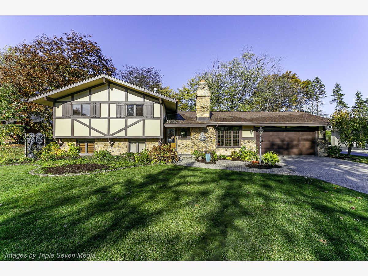
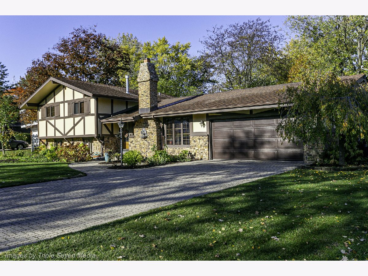
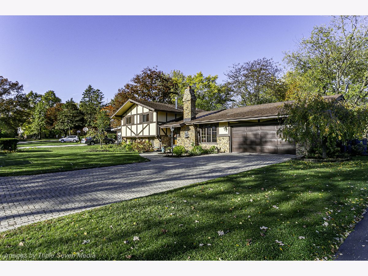
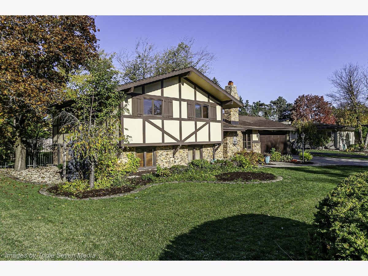
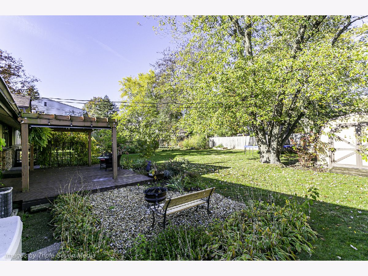
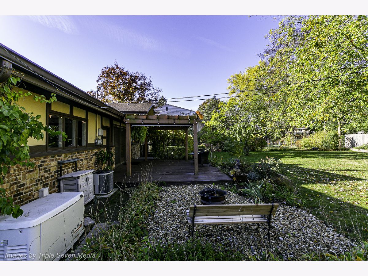
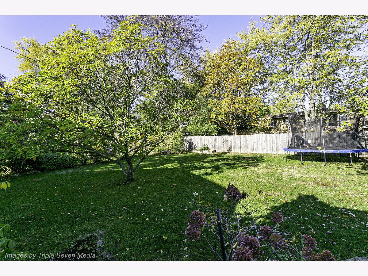
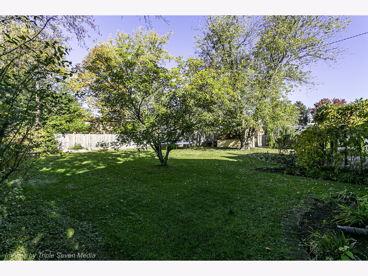
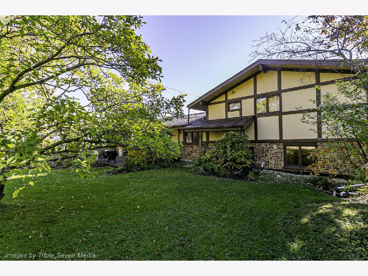
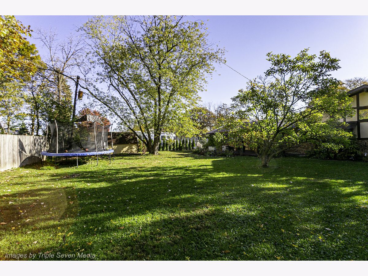
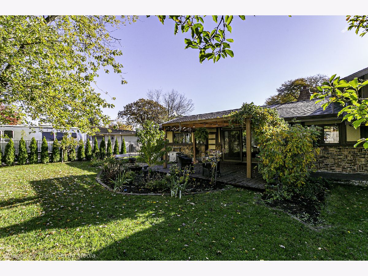
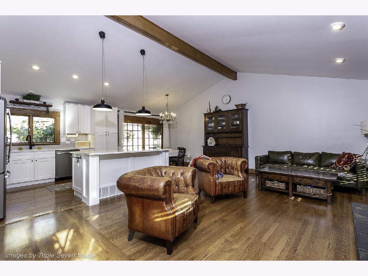
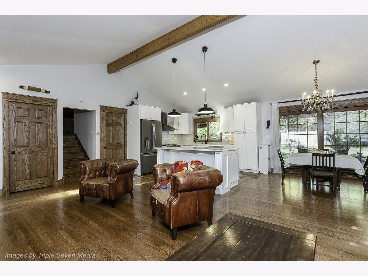
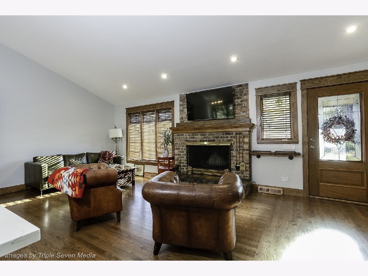
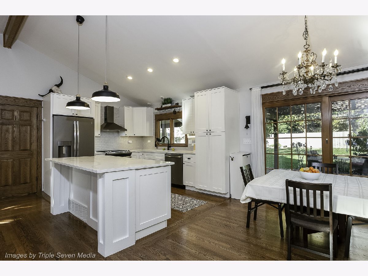
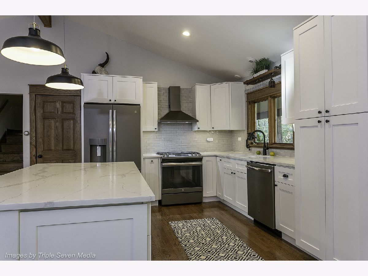
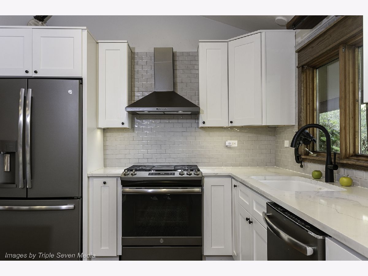
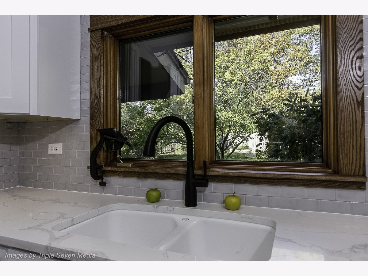
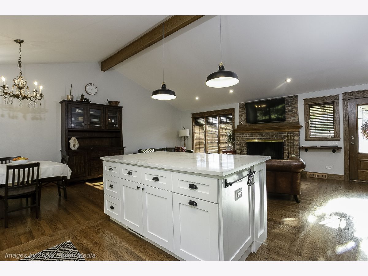
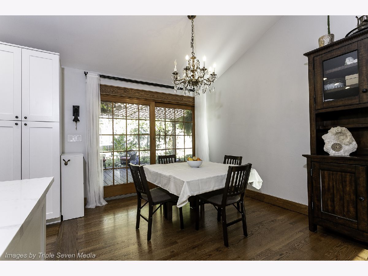
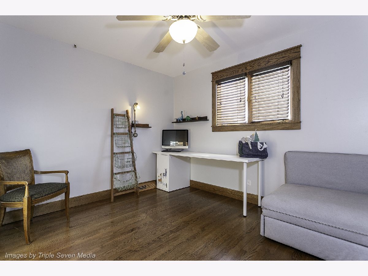
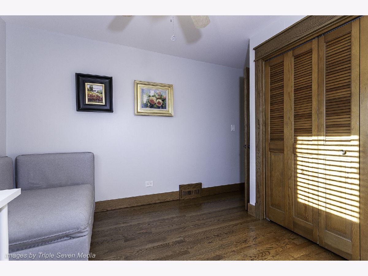
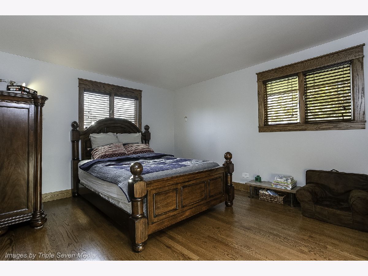
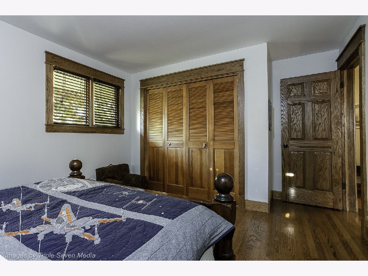
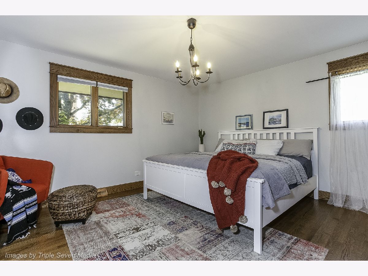
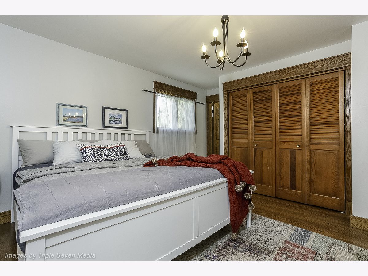
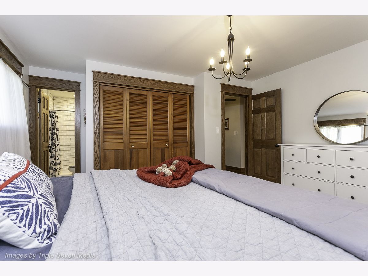
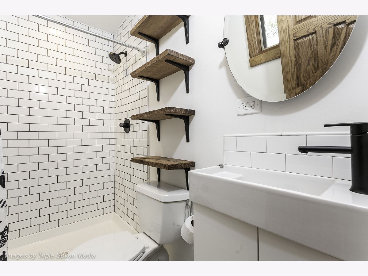
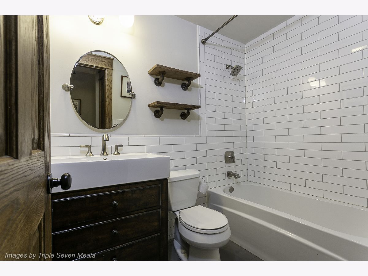
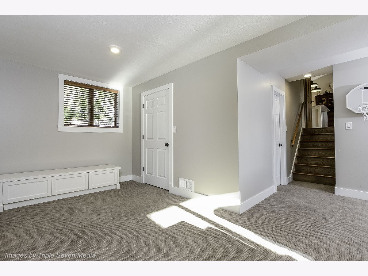
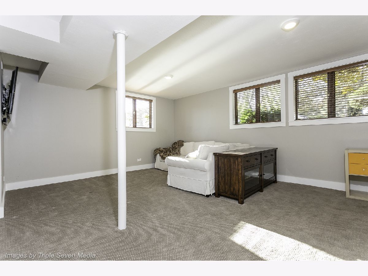
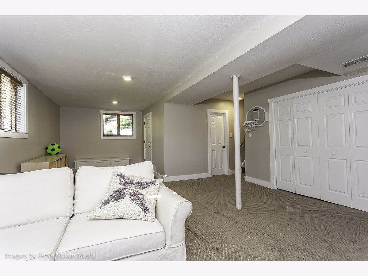
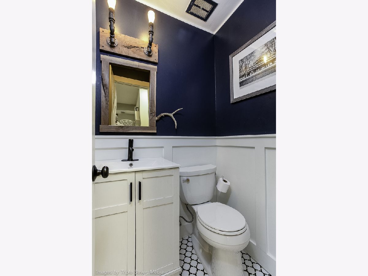
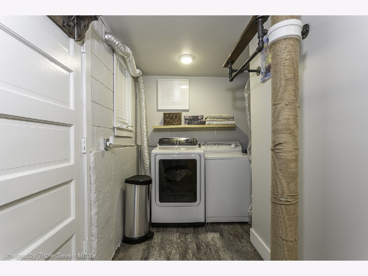
Room Specifics
Total Bedrooms: 3
Bedrooms Above Ground: 3
Bedrooms Below Ground: 0
Dimensions: —
Floor Type: Hardwood
Dimensions: —
Floor Type: Hardwood
Full Bathrooms: 3
Bathroom Amenities: —
Bathroom in Basement: 1
Rooms: Den,Play Room,Utility Room-Lower Level,Deck
Basement Description: Finished,Crawl,Lookout,Concrete (Basement),Rec/Family Area,Storage Space
Other Specifics
| 2 | |
| Concrete Perimeter | |
| Brick | |
| Deck, Brick Paver Patio | |
| Fenced Yard,Irregular Lot,Landscaped,Mature Trees,Streetlights | |
| 90X118X100X138 | |
| Unfinished | |
| Full | |
| Vaulted/Cathedral Ceilings, Hardwood Floors, Open Floorplan, Some Carpeting | |
| Range, Dishwasher, Refrigerator, Washer, Dryer, Stainless Steel Appliance(s) | |
| Not in DB | |
| Park, Curbs, Street Lights, Street Paved | |
| — | |
| — | |
| Wood Burning |
Tax History
| Year | Property Taxes |
|---|---|
| 2018 | $3,114 |
| 2020 | $6,552 |
Contact Agent
Nearby Sold Comparables
Contact Agent
Listing Provided By
Charles Rutenberg Realty

