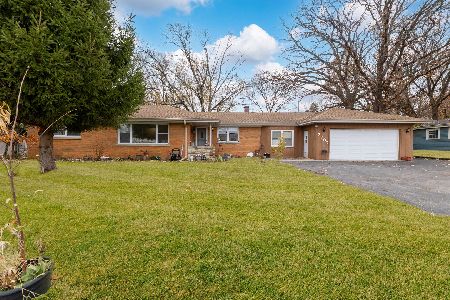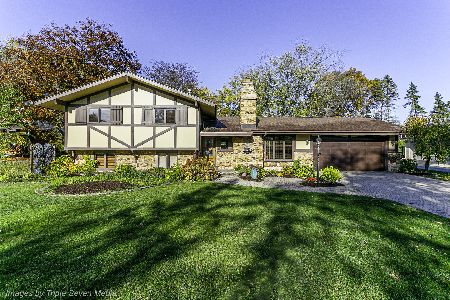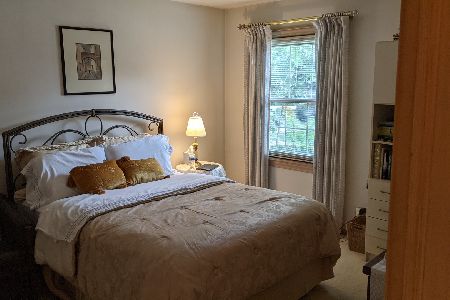60 Surrey Hill Road, Palos Heights, Illinois 60463
$280,000
|
Sold
|
|
| Status: | Closed |
| Sqft: | 1,352 |
| Cost/Sqft: | $229 |
| Beds: | 3 |
| Baths: | 3 |
| Year Built: | 1964 |
| Property Taxes: | $3,114 |
| Days On Market: | 2796 |
| Lot Size: | 0,27 |
Description
This Charming three bedroom, two and a half bath, Tudor style home is framed by a manicured lawn and lovely gardens. The brick paver drive and walk way add to the homes appeal. Upon entering, you are welcomed into the cozy living room with it's brick fireplace, vaulted ceilings, and hardwood floors. The kitchen and adjoining dining room have views and access to the backyard and surrounding gardens. The deck with pergola is perfect for entertaining family and friends. All three bedrooms on the second floor have hardwood floors with the Master bedroom having a full en suite bathroom. The downstairs has a spacious family room, bathroom and laundry/mudroom with another access to the backyard. Location is everything. Outdoor enthusiasts will love the close proximity of Memorial Park, Lake Katherine Nature Center and Botanical Gardens, Cal-Sag Trail, and Waters Edge Golf Club. Palos Hospital, Palos Police Dept., Moraine Valley Comm. College, and a variety of dining options are also nearby.
Property Specifics
| Single Family | |
| — | |
| Tri-Level | |
| 1964 | |
| Partial | |
| — | |
| No | |
| 0.27 |
| Cook | |
| — | |
| 0 / Not Applicable | |
| None | |
| Lake Michigan | |
| Public Sewer | |
| 09963585 | |
| 23251100100000 |
Property History
| DATE: | EVENT: | PRICE: | SOURCE: |
|---|---|---|---|
| 2 Jul, 2018 | Sold | $280,000 | MRED MLS |
| 5 Jun, 2018 | Under contract | $309,900 | MRED MLS |
| 25 May, 2018 | Listed for sale | $309,900 | MRED MLS |
| 22 Dec, 2020 | Sold | $375,000 | MRED MLS |
| 3 Nov, 2020 | Under contract | $385,000 | MRED MLS |
| 30 Oct, 2020 | Listed for sale | $385,000 | MRED MLS |
Room Specifics
Total Bedrooms: 3
Bedrooms Above Ground: 3
Bedrooms Below Ground: 0
Dimensions: —
Floor Type: Hardwood
Dimensions: —
Floor Type: Hardwood
Full Bathrooms: 3
Bathroom Amenities: —
Bathroom in Basement: 1
Rooms: Deck
Basement Description: Finished,Exterior Access
Other Specifics
| 2 | |
| Concrete Perimeter | |
| Brick | |
| Deck, Patio | |
| — | |
| 96 X 139 X 88 X 120 | |
| — | |
| Full | |
| — | |
| Double Oven, Microwave, Refrigerator, Washer, Dryer, Cooktop, Built-In Oven | |
| Not in DB | |
| Pool, Tennis Courts, Street Paved | |
| — | |
| — | |
| Wood Burning |
Tax History
| Year | Property Taxes |
|---|---|
| 2018 | $3,114 |
| 2020 | $6,552 |
Contact Agent
Nearby Sold Comparables
Contact Agent
Listing Provided By
Keller Williams Preferred Rlty






