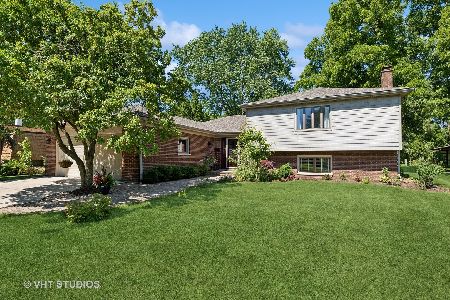600 Ruskin Drive, Elk Grove Village, Illinois 60007
$505,000
|
Sold
|
|
| Status: | Closed |
| Sqft: | 3,315 |
| Cost/Sqft: | $166 |
| Beds: | 4 |
| Baths: | 3 |
| Year Built: | 1974 |
| Property Taxes: | $13,205 |
| Days On Market: | 2432 |
| Lot Size: | 0,56 |
Description
This one will take your breath away! One of a kind custom built Chalet situated on estate like grounds! Over 3300 sq ft and endless possibilities! Perfectly appointed floor plan representing refined balance of elegance and sophistication. Gourmet kitchen equipped with ample cabinetry, professional grade stainless steel appliance package, granite countertops, hand crafted backsplash, breakfast bar and adjoining eating area. Grand scaled great room accented by cathedral ceilings, built-ins, wood beams and brick fireplace. Spacious living room, intimate dining room, formal entryway, office and first floor mudroom/laundry room. Master retreat offers renovated ensuite bath and walk-in closet. Sweeping views of private backyard oasis overlooking Busse Woods: inground pool, brick paver patios, english garden and so much more! Simply stunning!
Property Specifics
| Single Family | |
| — | |
| — | |
| 1974 | |
| Full | |
| CUSTOM | |
| No | |
| 0.56 |
| Cook | |
| Elk Grove Estates | |
| 370 / Annual | |
| None | |
| Lake Michigan | |
| Public Sewer | |
| 10406739 | |
| 08293030160000 |
Nearby Schools
| NAME: | DISTRICT: | DISTANCE: | |
|---|---|---|---|
|
Grade School
Salt Creek Elementary School |
59 | — | |
|
Middle School
Grove Junior High School |
59 | Not in DB | |
|
High School
Elk Grove High School |
214 | Not in DB | |
Property History
| DATE: | EVENT: | PRICE: | SOURCE: |
|---|---|---|---|
| 5 Dec, 2019 | Sold | $505,000 | MRED MLS |
| 21 Sep, 2019 | Under contract | $549,900 | MRED MLS |
| 6 Jun, 2019 | Listed for sale | $599,900 | MRED MLS |
Room Specifics
Total Bedrooms: 4
Bedrooms Above Ground: 4
Bedrooms Below Ground: 0
Dimensions: —
Floor Type: Carpet
Dimensions: —
Floor Type: Carpet
Dimensions: —
Floor Type: Carpet
Full Bathrooms: 3
Bathroom Amenities: Double Sink
Bathroom in Basement: 0
Rooms: Foyer,Office
Basement Description: Unfinished
Other Specifics
| 2.5 | |
| Brick/Mortar | |
| Asphalt | |
| Patio, Stamped Concrete Patio, In Ground Pool, Storms/Screens | |
| Forest Preserve Adjacent,Landscaped,Wooded | |
| 93X251X195X214 | |
| Unfinished | |
| Full | |
| Vaulted/Cathedral Ceilings, Hardwood Floors, First Floor Laundry, Built-in Features, Walk-In Closet(s) | |
| Range, Microwave, Dishwasher, Refrigerator, Washer, Dryer, Range Hood | |
| Not in DB | |
| Water Rights, Sidewalks, Street Paved | |
| — | |
| — | |
| Wood Burning |
Tax History
| Year | Property Taxes |
|---|---|
| 2019 | $13,205 |
Contact Agent
Nearby Similar Homes
Nearby Sold Comparables
Contact Agent
Listing Provided By
@properties





