600 Stanford Lane, Buffalo Grove, Illinois 60089
$645,000
|
Sold
|
|
| Status: | Closed |
| Sqft: | 2,263 |
| Cost/Sqft: | $276 |
| Beds: | 4 |
| Baths: | 3 |
| Year Built: | 1974 |
| Property Taxes: | $10,572 |
| Days On Market: | 204 |
| Lot Size: | 0,27 |
Description
MULTIPLE OFFERS RECEIVED. HIGHEST & BEST CALLED FOR BY 6:00 PM 8/10 WITH SELLER DECISION ON MONDAY. CONTACT AGENT FOR QUESTIONS ABOUT PREFERRED CLOSING DATE. This home will capture your heart with its perfect combination of space, style, and idyllic location. The incredible custom kitchen was designed to satisfy both the discriminating chef and those who enjoy a simpler approach yet long for space to hang out with family or friends. The owners paid attention to every detail and styled this room beautifully! Features include: custom cabinetry built to maximize and include thoughtful storage, all stainless-steel appliances, induction cooktop, electric double oven, microwave drawer, beverage refrigerator, custom wood vent hood, abundant pull outs, quartz countertops with continuous backsplash, and large format tile flooring. The large, thoughtfully designed island offers great prep or serving space and an area for eating or coffee and conversation. Open flow to the family room makes the entire space perfect for everyday living or entertaining. On this level you'll also find pretty living and dining room spaces, a remodeled half bath with bowl sink, new vanity, mirror, and upgraded sconce lighting, and a remodeled laundry/mud room with large stainless sink, great storage, and access to the exterior. The entire level is enhanced with rich wood flooring and recessed lighting, creating a feeling of warmth and elegance throughout. Upstairs, a luxurious primary bedroom/bath suite provides everyday Zen. The luxurious bath features a walk-in shower with multiple shower heads, gorgeous tile, vanity with dual sinks, striking black fixtures and lighting, heated towel rack. The closet area offers unique storage solutions, so everything is tucked away. There are 3 other nicely sized bedrooms, each with a ceiling fan and new upgraded carpeting. The shared hall bath has been remodeled and features a beautiful wood vanity, double sinks, quartz counter, glass tub/shower door and striking black hardware and lighting. The finished basement is inviting and provides great space for recreation, movie nights, exercise, or a combination of what you need. You'll also find unfinished storage space. A beautiful, unique location provides incredible lifestyle opportunities including a large, very private rear yard offering stunning year-round views and a lovely backdrop for gatherings or a peaceful glass of wine at the end of the day. You'll have easy access to parks, schools, and playgrounds. The owner is meticulous and so much has been upgraded-new electric panel installed, Pella windows apprx. 2021, front door apprx. 2021, chimney maintenance apprx. 2020, stacked stone enhancement to exterior apprx. 2020, furnace 2017, air conditioner 2017. Award winning Buffalo Grove High School.
Property Specifics
| Single Family | |
| — | |
| — | |
| 1974 | |
| — | |
| — | |
| No | |
| 0.27 |
| Cook | |
| Mill Creek | |
| — / Not Applicable | |
| — | |
| — | |
| — | |
| 12440664 | |
| 03084120010000 |
Nearby Schools
| NAME: | DISTRICT: | DISTANCE: | |
|---|---|---|---|
|
Grade School
J W Riley Elementary School |
21 | — | |
|
Middle School
Jack London Middle School |
21 | Not in DB | |
|
High School
Buffalo Grove High School |
214 | Not in DB | |
Property History
| DATE: | EVENT: | PRICE: | SOURCE: |
|---|---|---|---|
| 29 Aug, 2025 | Sold | $645,000 | MRED MLS |
| 11 Aug, 2025 | Under contract | $625,000 | MRED MLS |
| 8 Aug, 2025 | Listed for sale | $625,000 | MRED MLS |
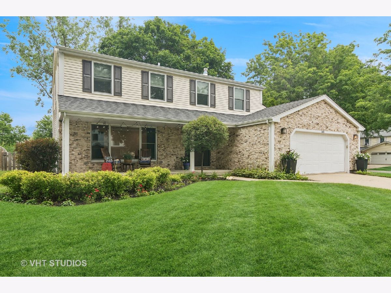
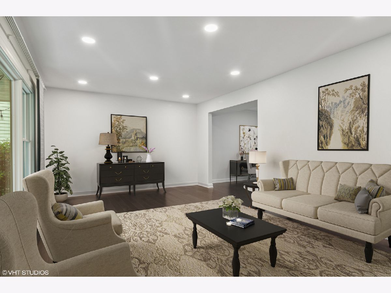
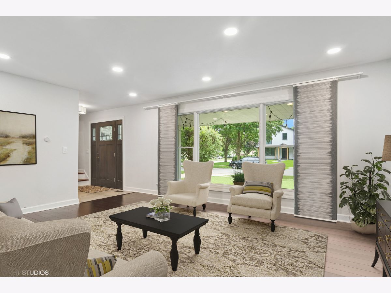
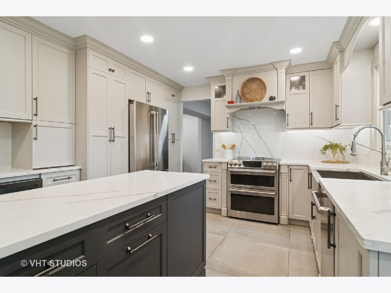
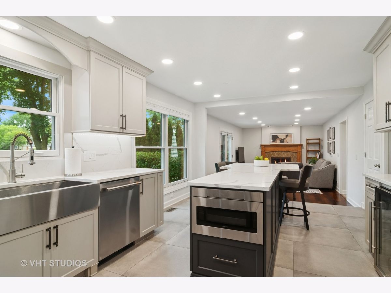
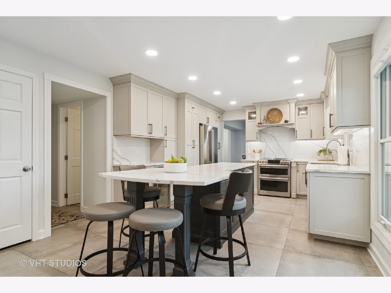
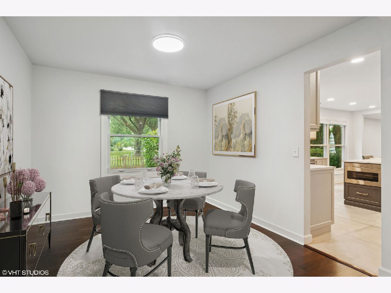
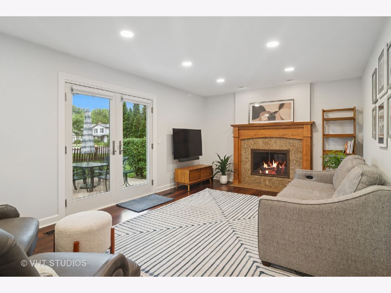
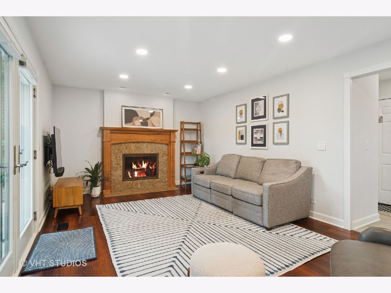
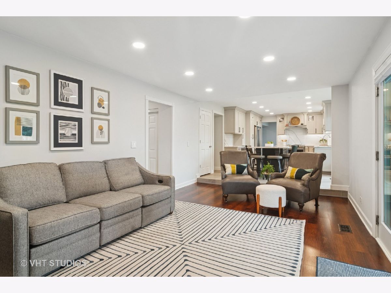
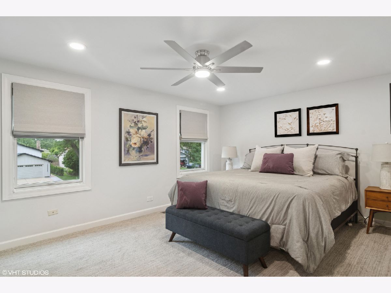
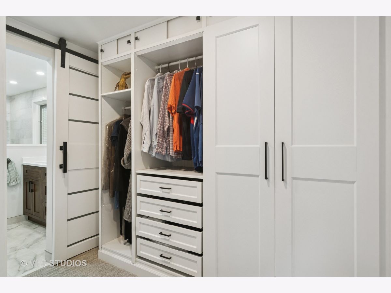
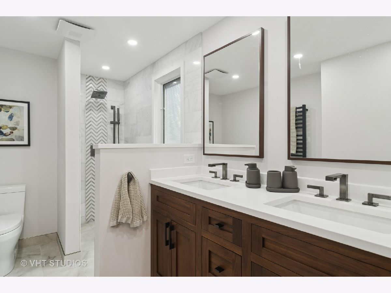
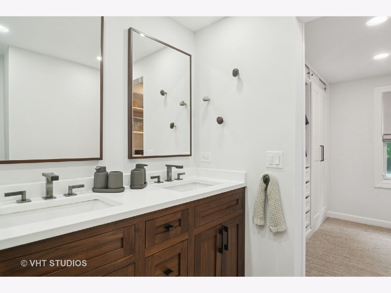
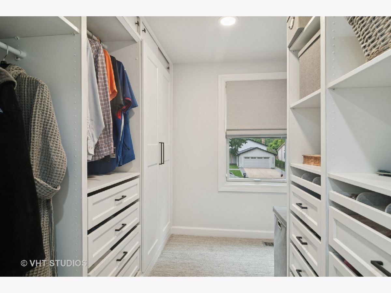
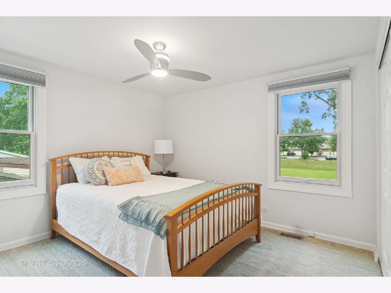
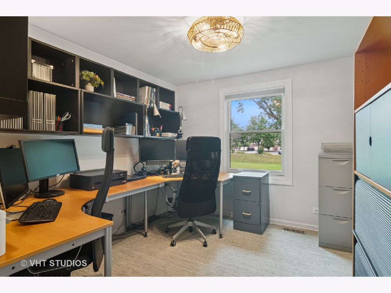
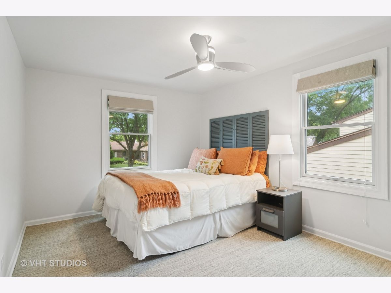
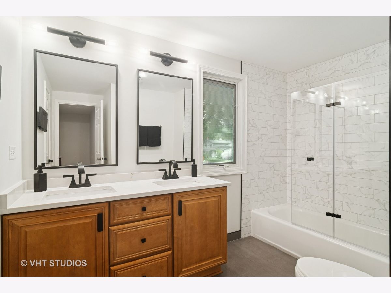
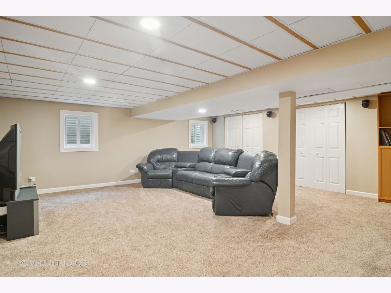
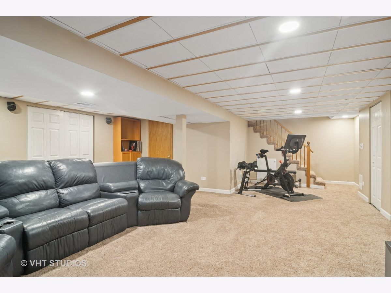
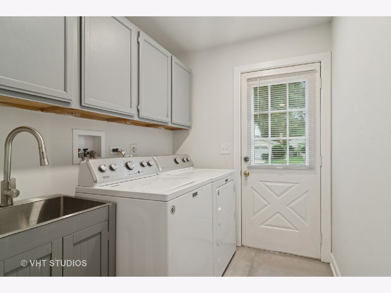
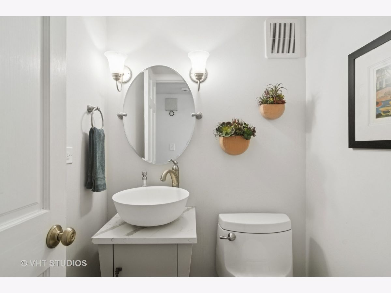
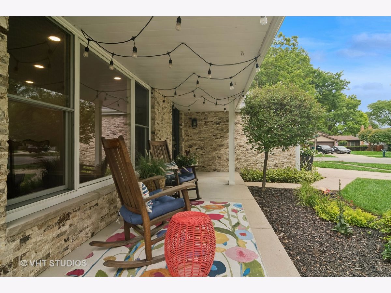
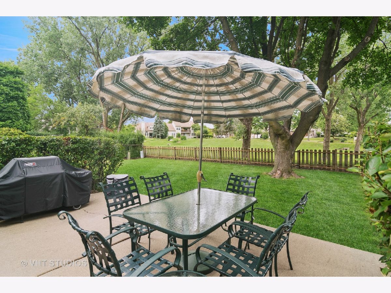
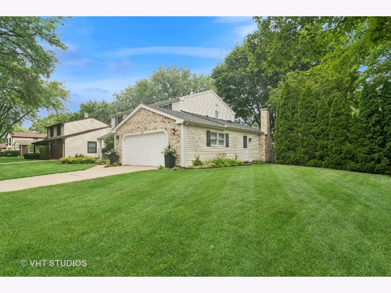
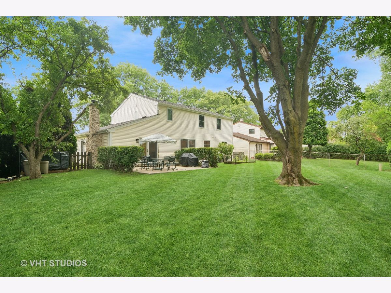
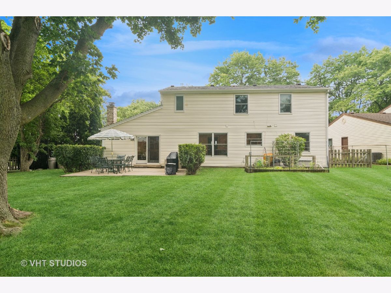
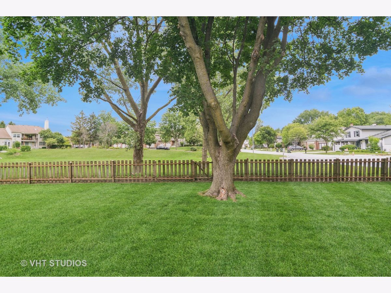
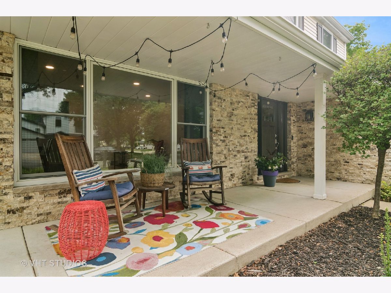
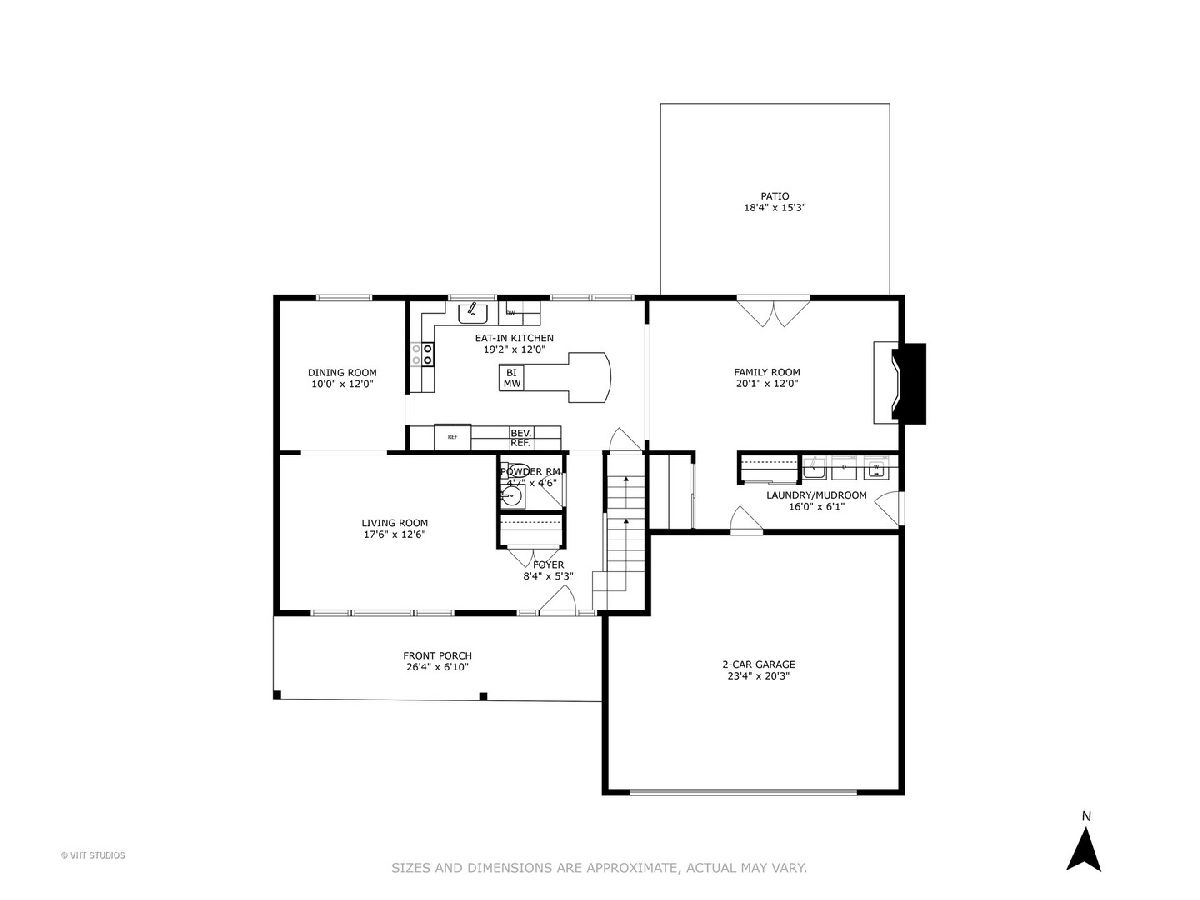
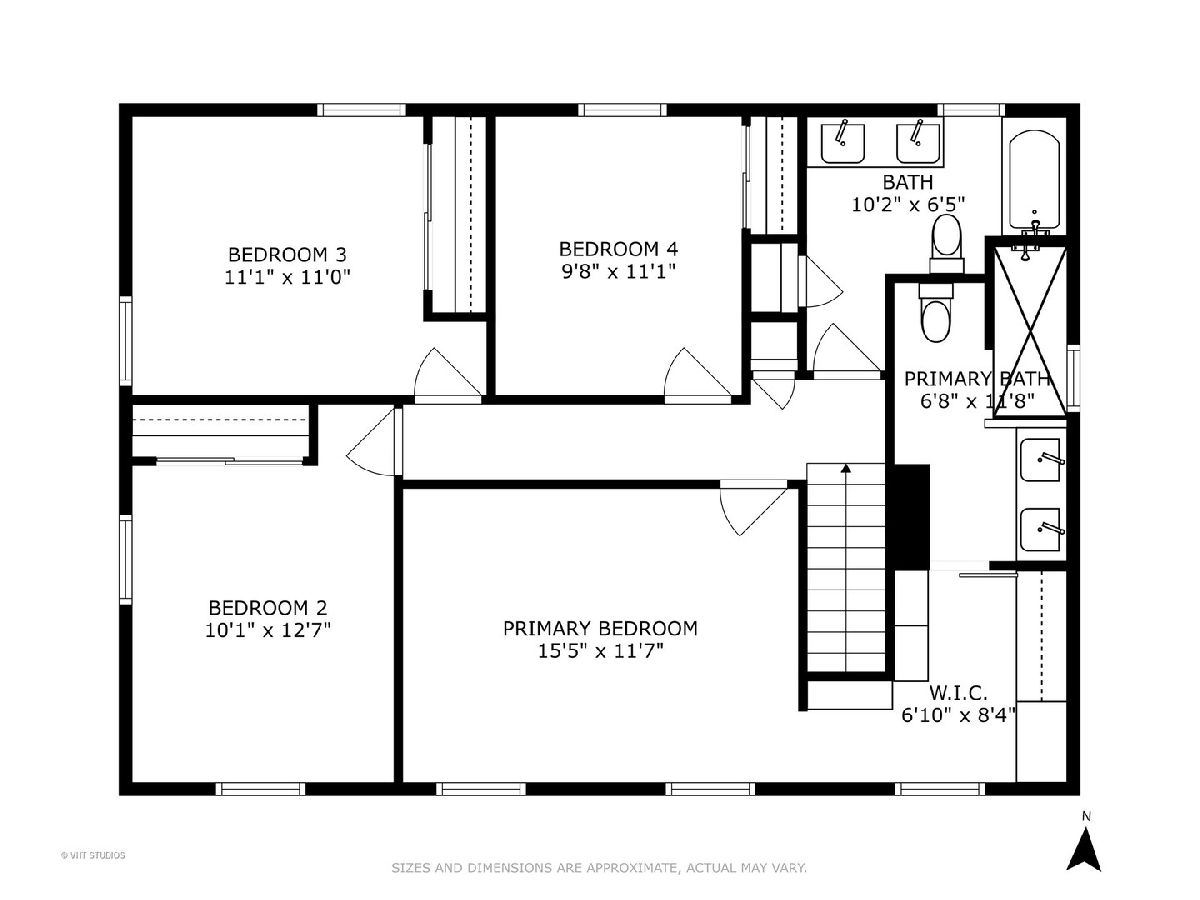
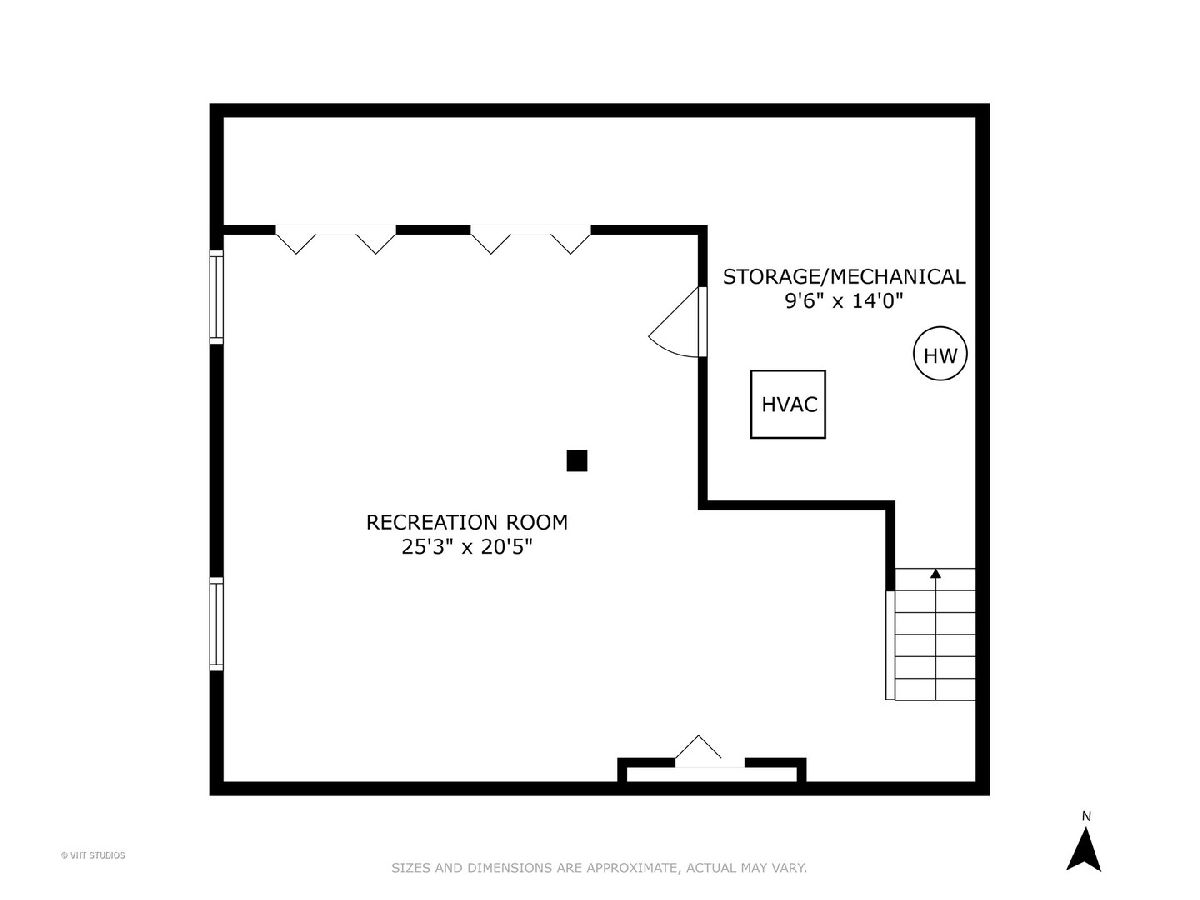
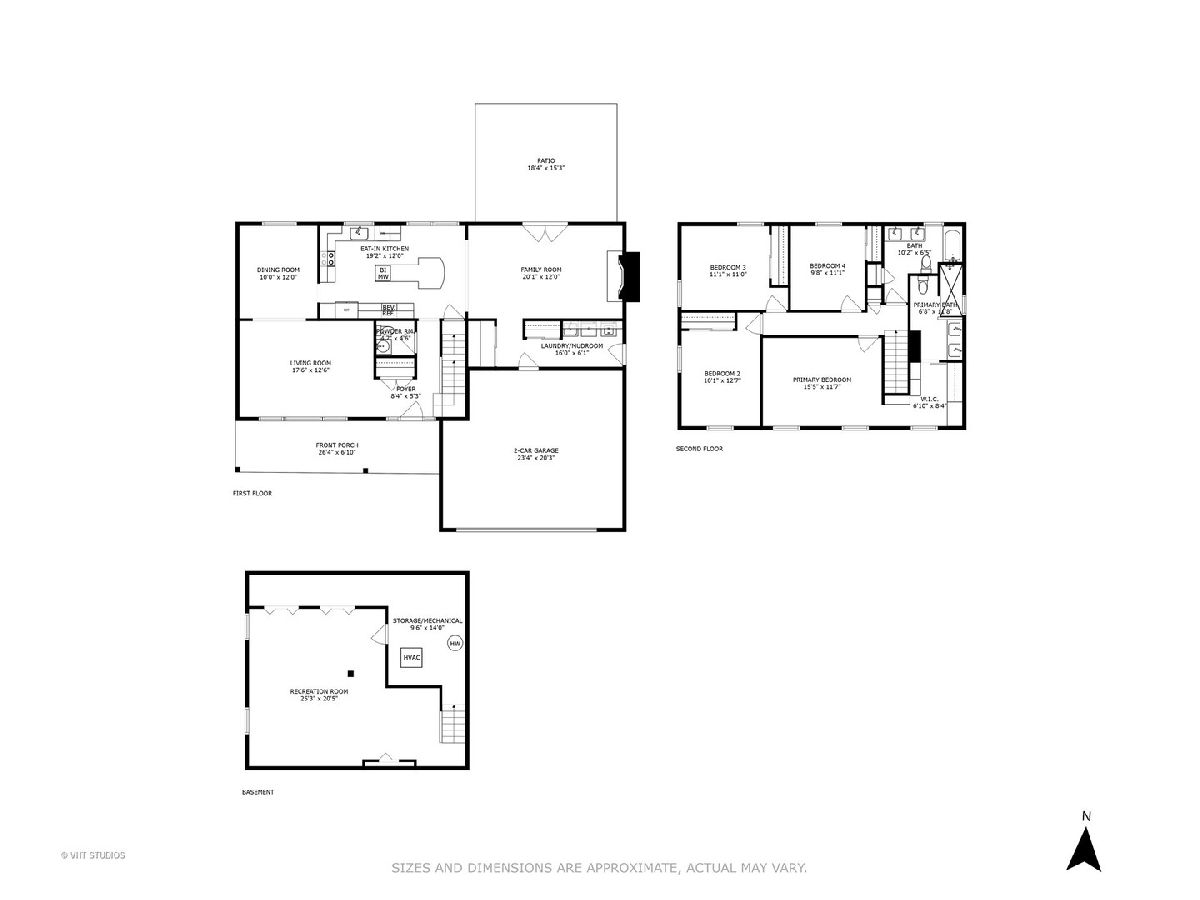
Room Specifics
Total Bedrooms: 4
Bedrooms Above Ground: 4
Bedrooms Below Ground: 0
Dimensions: —
Floor Type: —
Dimensions: —
Floor Type: —
Dimensions: —
Floor Type: —
Full Bathrooms: 3
Bathroom Amenities: Double Sink
Bathroom in Basement: 0
Rooms: —
Basement Description: —
Other Specifics
| 2 | |
| — | |
| — | |
| — | |
| — | |
| 29X116X86X48X115X68 | |
| — | |
| — | |
| — | |
| — | |
| Not in DB | |
| — | |
| — | |
| — | |
| — |
Tax History
| Year | Property Taxes |
|---|---|
| 2025 | $10,572 |
Contact Agent
Nearby Similar Homes
Nearby Sold Comparables
Contact Agent
Listing Provided By
Baird & Warner





