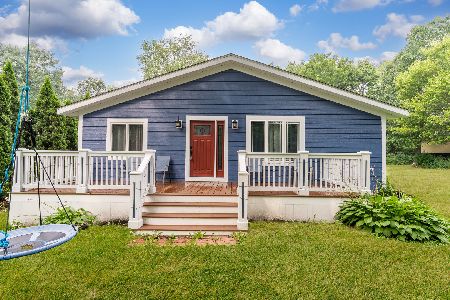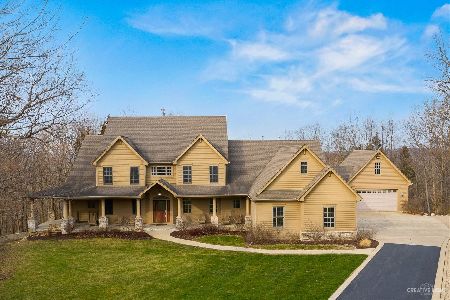5900 Red Gate Lane, Yorkville, Illinois 60560
$400,000
|
Sold
|
|
| Status: | Closed |
| Sqft: | 0 |
| Cost/Sqft: | — |
| Beds: | 3 |
| Baths: | 4 |
| Year Built: | 2002 |
| Property Taxes: | $13,696 |
| Days On Market: | 4001 |
| Lot Size: | 1,00 |
Description
Dream Opportunity! If You are looking for a Home that offers a Peaceful Retreat without total isolation from neighbors & amenities look here...This is Your Opportunity to Live in a Home that Embraces Nature & offers a Private Setting in the Bluffs at Silver Springs. Nature Enthusiasts will Love the Location bordering Silver Spring State Park, proximity to the Fox River, and all the Great things Yorkville Offers!
Property Specifics
| Single Family | |
| — | |
| Ranch | |
| 2002 | |
| Full,English | |
| — | |
| No | |
| 1 |
| Kendall | |
| The Bluff At Silver Springs | |
| 325 / Annual | |
| Snow Removal | |
| Private Well | |
| Septic-Private | |
| 08788964 | |
| 0135477005 |
Nearby Schools
| NAME: | DISTRICT: | DISTANCE: | |
|---|---|---|---|
|
Middle School
Yorkville Middle School |
115 | Not in DB | |
|
High School
Yorkville High School |
115 | Not in DB | |
Property History
| DATE: | EVENT: | PRICE: | SOURCE: |
|---|---|---|---|
| 21 Jul, 2015 | Sold | $400,000 | MRED MLS |
| 12 May, 2015 | Under contract | $447,000 | MRED MLS |
| 19 Nov, 2014 | Listed for sale | $447,000 | MRED MLS |
| 18 Jun, 2021 | Sold | $799,000 | MRED MLS |
| 27 Apr, 2021 | Under contract | $799,000 | MRED MLS |
| 23 Mar, 2021 | Listed for sale | $799,000 | MRED MLS |
| 31 Mar, 2023 | Sold | $775,000 | MRED MLS |
| 29 Jan, 2023 | Under contract | $799,900 | MRED MLS |
| 29 Jan, 2023 | Listed for sale | $799,900 | MRED MLS |
Room Specifics
Total Bedrooms: 3
Bedrooms Above Ground: 3
Bedrooms Below Ground: 0
Dimensions: —
Floor Type: Carpet
Dimensions: —
Floor Type: Carpet
Full Bathrooms: 4
Bathroom Amenities: Whirlpool,Separate Shower
Bathroom in Basement: 1
Rooms: Screened Porch
Basement Description: Partially Finished,Exterior Access
Other Specifics
| 3 | |
| Concrete Perimeter | |
| Asphalt | |
| Porch, Porch Screened, Screened Deck, Stamped Concrete Patio | |
| Cul-De-Sac,Wooded | |
| 224X255X42X25X41X50 | |
| Pull Down Stair | |
| Full | |
| Vaulted/Cathedral Ceilings, Skylight(s), Bar-Wet | |
| Double Oven, Microwave, Dishwasher, Refrigerator, Washer, Dryer, Wine Refrigerator | |
| Not in DB | |
| — | |
| — | |
| — | |
| Wood Burning, Gas Starter |
Tax History
| Year | Property Taxes |
|---|---|
| 2015 | $13,696 |
| 2021 | $17,835 |
| 2023 | $16,713 |
Contact Agent
Nearby Similar Homes
Nearby Sold Comparables
Contact Agent
Listing Provided By
Coldwell Banker The Real Estate Group







